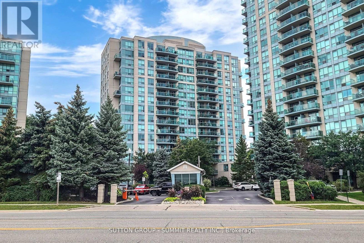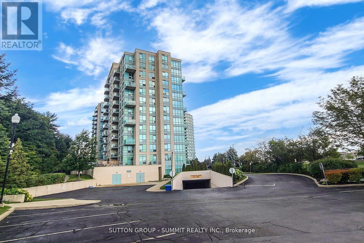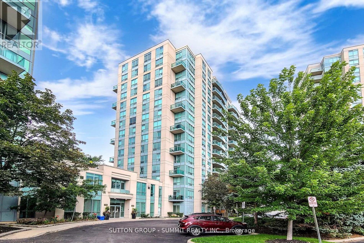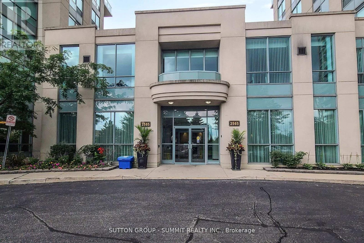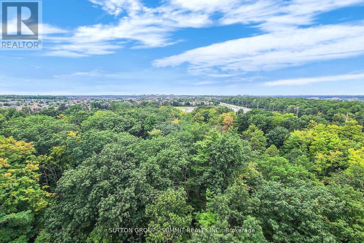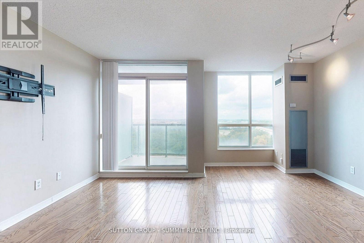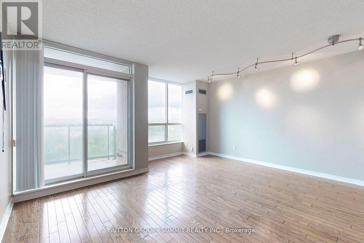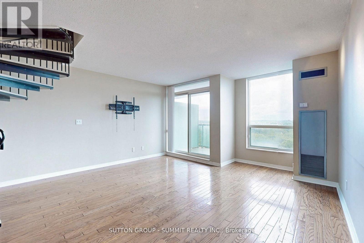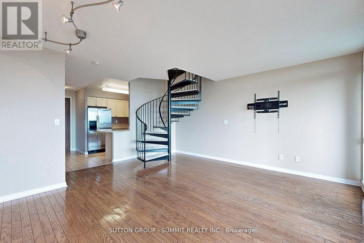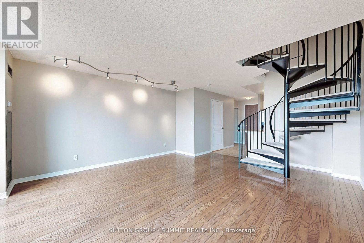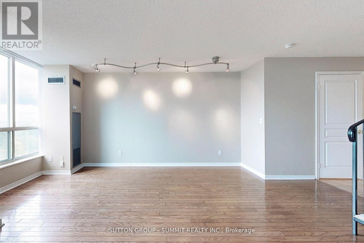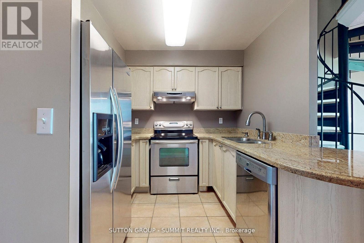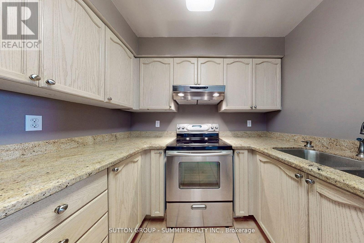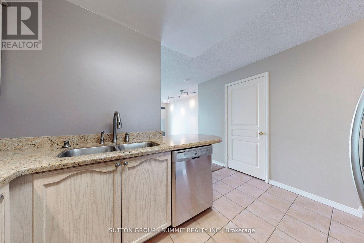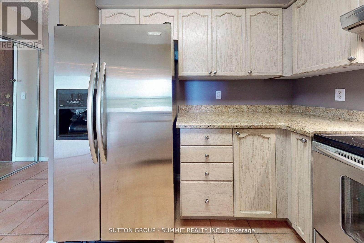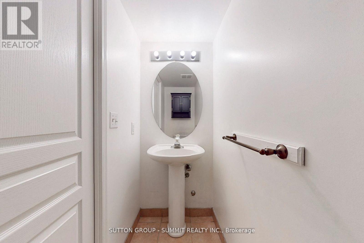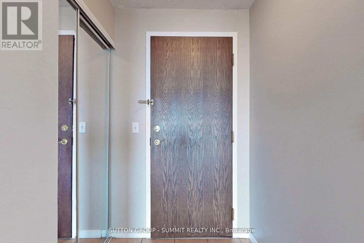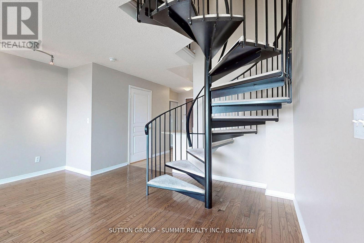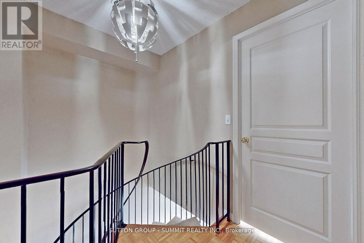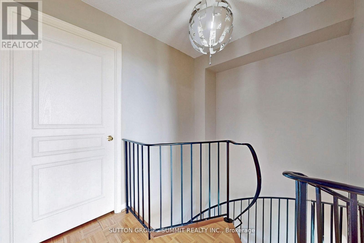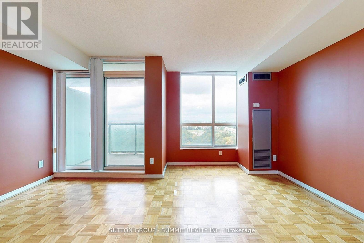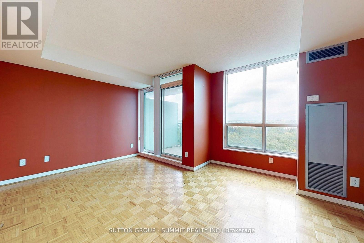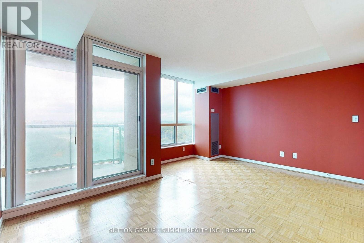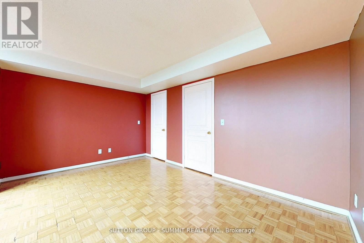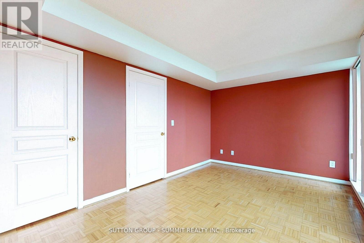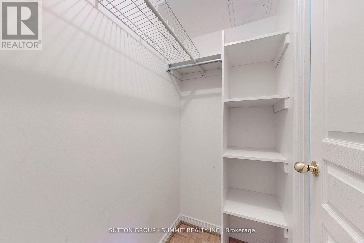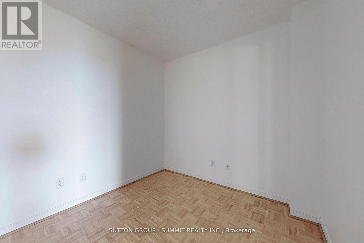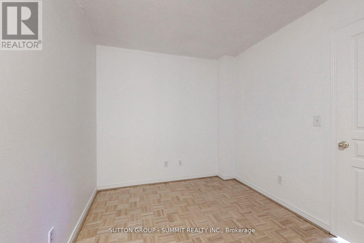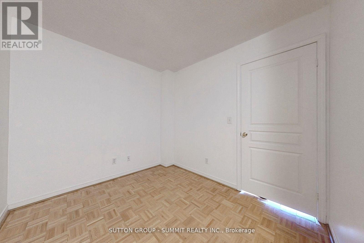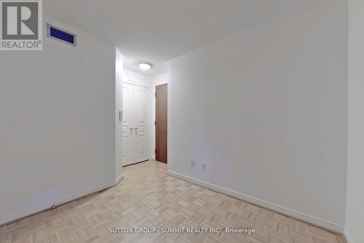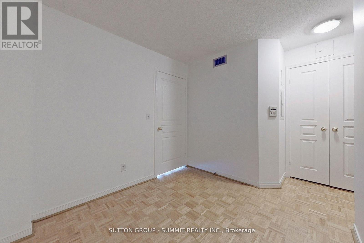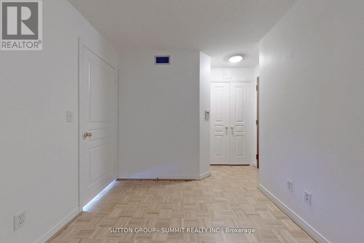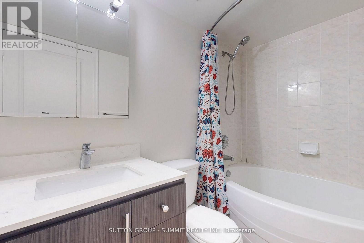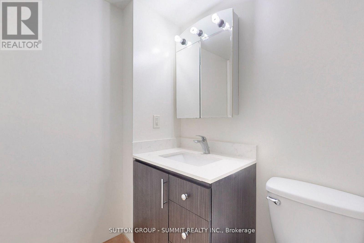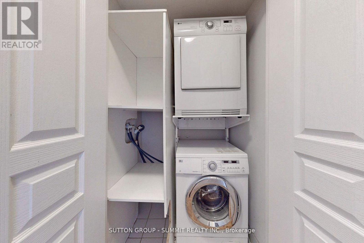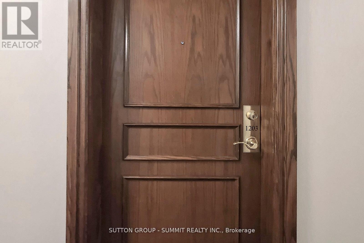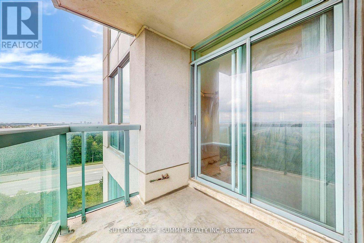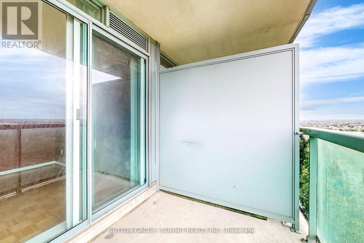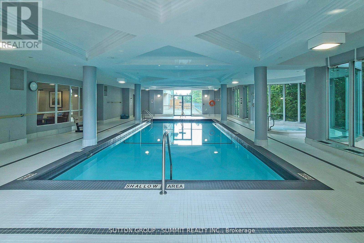1203 - 2565 Erin Centre Boulevard Mississauga, Ontario L5M 6Z8
2 Bedroom
2 Bathroom
800 - 899 ft2
Indoor Pool
Central Air Conditioning
Heat Pump
$598,000Maintenance, Heat, Electricity, Water, Common Area Maintenance, Insurance, Parking
$863.89 Monthly
Maintenance, Heat, Electricity, Water, Common Area Maintenance, Insurance, Parking
$863.89 MonthlyBEAUTIFUL 2 BEDROOMS CONDO WITH 2 BALCONIES OVERLOOKING THE FOREST AND PARK, HARDWOOD FLOOR THROUGHT-OUT, STAINLESS STEEL APPLIANCES, GRANITE COUNTER TOP, BRIGHT AND CLEAN, MINUTES TO ERIN MILLS TOWN CENTRE, TRANSIT AND MAJOR HIGHWAYS, LUXURY FACILITIES, EXCELLENT SCHOOL BOUNDARY, 24 HOURS GATE HOUSE SECURITY (id:50886)
Property Details
| MLS® Number | W12364519 |
| Property Type | Single Family |
| Community Name | Central Erin Mills |
| Community Features | Pet Restrictions |
| Features | Balcony |
| Parking Space Total | 1 |
| Pool Type | Indoor Pool |
Building
| Bathroom Total | 2 |
| Bedrooms Above Ground | 2 |
| Bedrooms Total | 2 |
| Amenities | Exercise Centre, Storage - Locker |
| Appliances | Garage Door Opener Remote(s), Window Coverings |
| Cooling Type | Central Air Conditioning |
| Exterior Finish | Brick |
| Flooring Type | Hardwood |
| Foundation Type | Concrete |
| Half Bath Total | 1 |
| Heating Fuel | Natural Gas |
| Heating Type | Heat Pump |
| Size Interior | 800 - 899 Ft2 |
| Type | Apartment |
Parking
| Underground | |
| Garage |
Land
| Acreage | No |
Rooms
| Level | Type | Length | Width | Dimensions |
|---|---|---|---|---|
| Second Level | Primary Bedroom | 4.59 m | 3.77 m | 4.59 m x 3.77 m |
| Second Level | Bedroom 2 | 3.64 m | 3.09 m | 3.64 m x 3.09 m |
| Lower Level | Living Room | 4.88 m | 4.58 m | 4.88 m x 4.58 m |
| Lower Level | Dining Room | 4.88 m | 4.58 m | 4.88 m x 4.58 m |
| Lower Level | Kitchen | 2.89 m | 2.49 m | 2.89 m x 2.49 m |
Contact Us
Contact us for more information
Glad Ho
Salesperson
Sutton Group - Summit Realty Inc.
33 Pearl Street #100
Mississauga, Ontario L5M 1X1
33 Pearl Street #100
Mississauga, Ontario L5M 1X1
(905) 897-9555
(905) 897-9610

