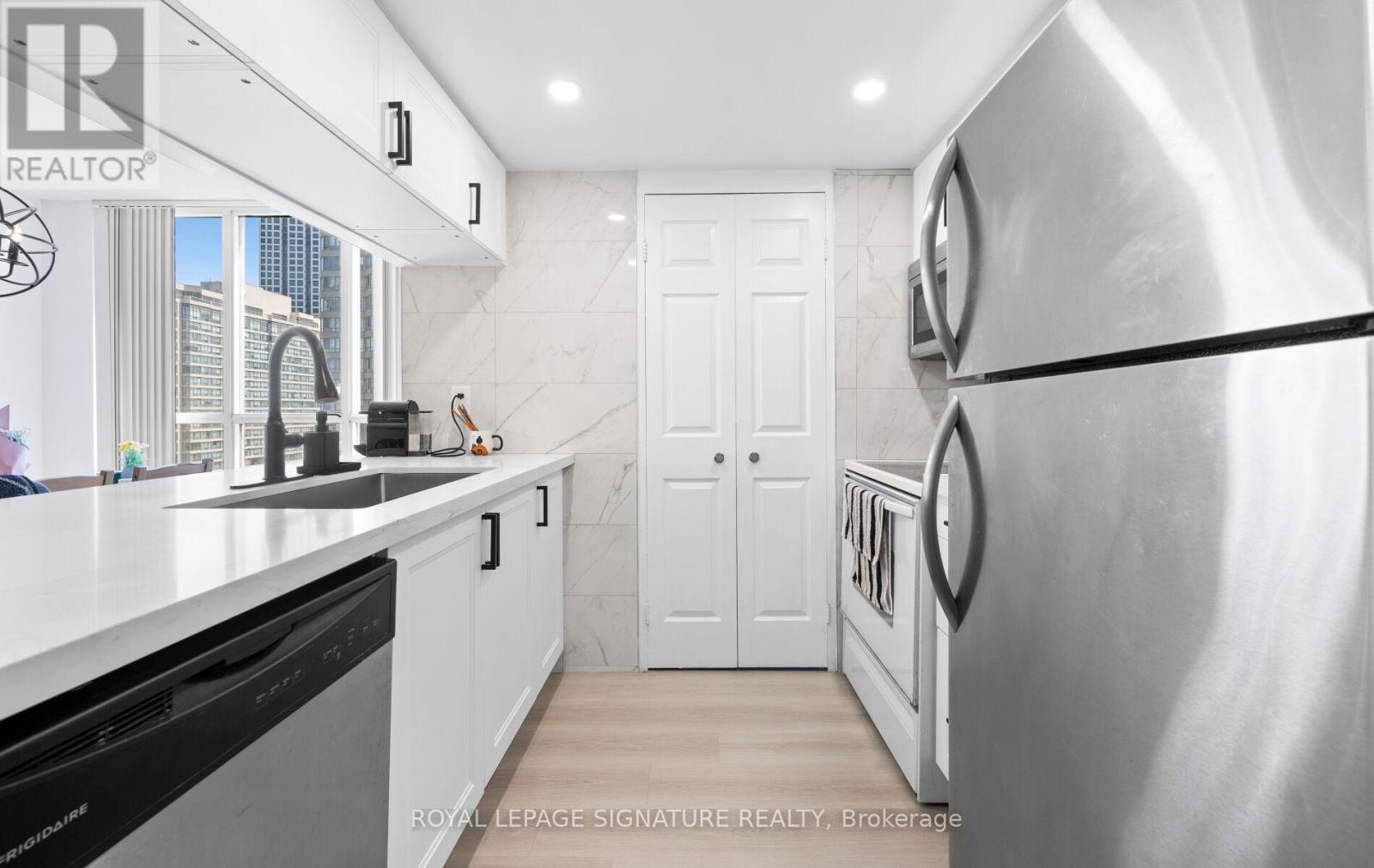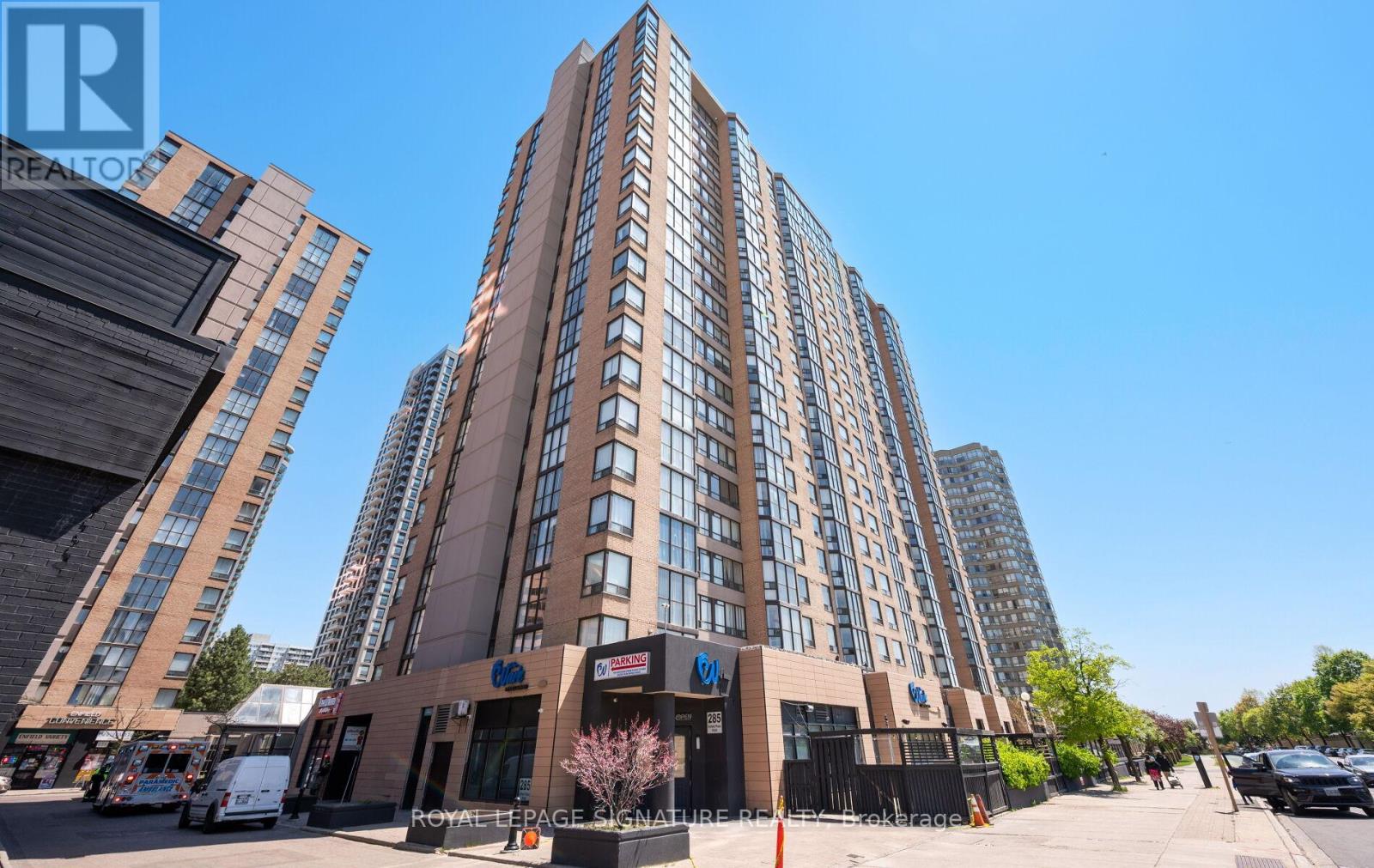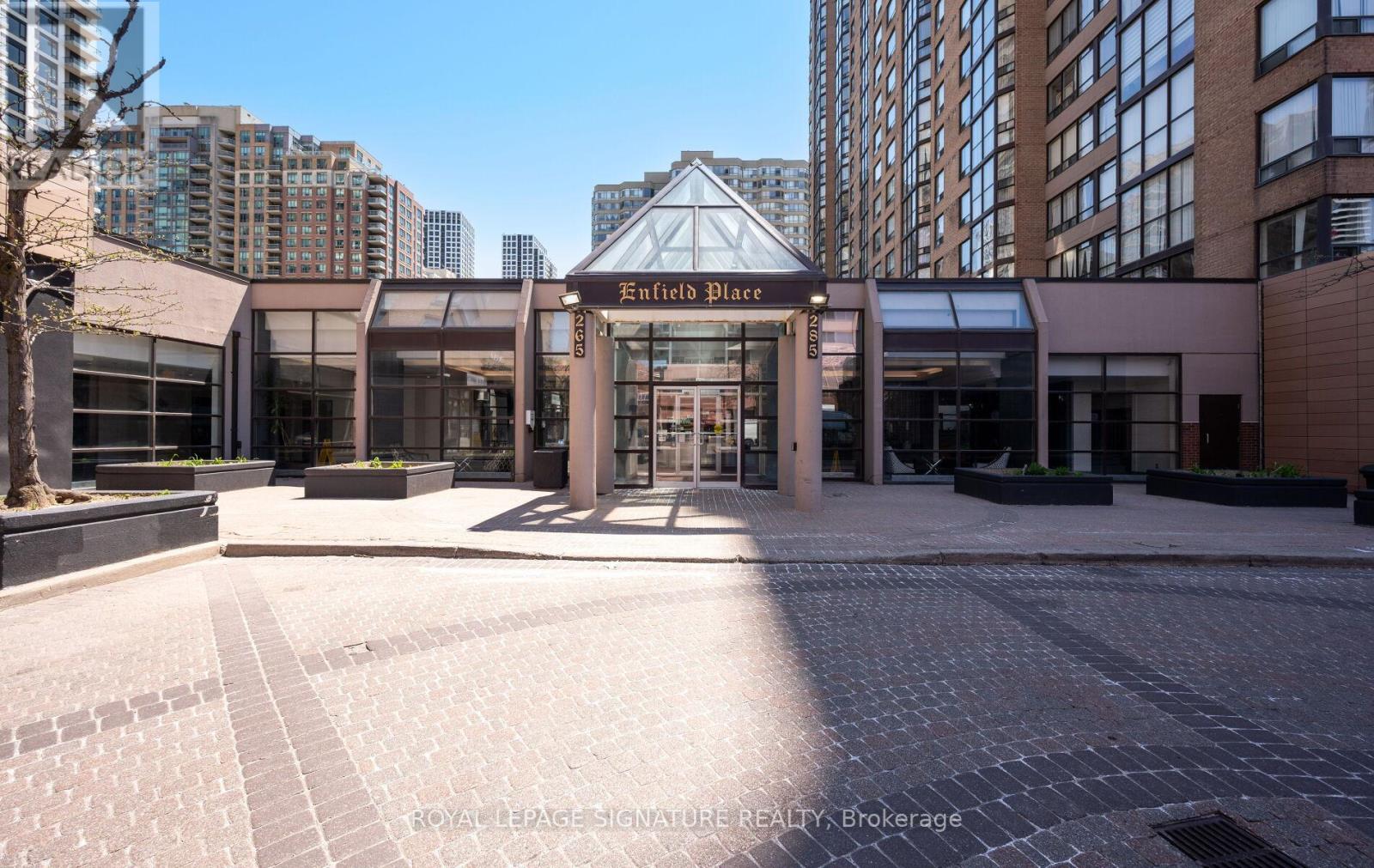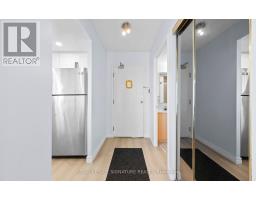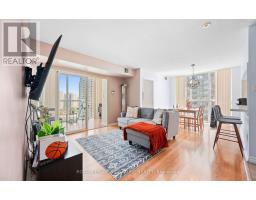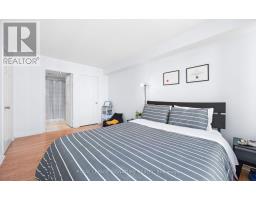1203 - 285 Enfield Place Mississauga, Ontario L5B 3Y6
$539,990Maintenance, Heat, Electricity, Water, Cable TV, Common Area Maintenance, Insurance, Parking
$678 Monthly
Maintenance, Heat, Electricity, Water, Cable TV, Common Area Maintenance, Insurance, Parking
$678 MonthlyWelcome to Suite 1203 at The Enfield Place Condos, right in the heart of Square One! Step inside to a stunning corner-unit featuring an open-concept layout designed to impress! Wall-to-wall, floor-to-ceiling windows wrap around the living space flooding it with natural light and offering City and Lake views in the distance! The Suite features 900sqft, 2 Full Baths, Split Bedroom Design, Designated Living and Dining area and a Breakfast Bar in the Kitchen. The crown jewel of this home is the sun-drenched Solarium, a true hit maker, offering a versatility of uses - Office, extra bedroom, lounge, reading nook, creative space! The Primary Bedroom is sprawling and expansive, feeling like a private oasis offering a 4-piece Bath, a walk-in closet and wall-to-wall windows. It gets even better! Maintenance fees at $678/m includes ALL Hydro, Heat, Water, CAC, Cable TV and Internet. Amenities include: Indoor Pool and Hot Tub, Sauna, Gym, Party Room, Garden Terrace, Tennis Court, Squash Court, Billiards and Ping Pong table, 24hr Concierge and ample spaces for Visitors parking! Bonus: Enjoy the Japanese Kariya Park and shops and restaurants right at your door-step! Cross the street at Burnhamthorpe to reach the bustling Square One Shopping Centre, Celebration Square, Library, YMCA, Living Arts Centre, Art Gallery of Mississauga, Cineplex Cinemas, and more. You'll have easy access to Highway 403, 401 and QEW. Oh! Let's not forget the new Hurontario LRT being built at your doorstep, providing 18 km of rapid transit that will link to GO Stations at Port Credit and Cooksville, the Mississauga Transitway, Square One GO Bus Terminal, Brampton Gateway Terminal, and key MiWay and Brampton Transit routes! This is real value for your hard earned money! Schedule a viewing today! (id:50886)
Property Details
| MLS® Number | W12147049 |
| Property Type | Single Family |
| Community Name | City Centre |
| Amenities Near By | Park, Public Transit, Schools |
| Community Features | Pets Not Allowed, Community Centre |
| Features | Carpet Free |
| Parking Space Total | 1 |
| Structure | Tennis Court |
| View Type | City View, Lake View |
Building
| Bathroom Total | 2 |
| Bedrooms Above Ground | 2 |
| Bedrooms Below Ground | 1 |
| Bedrooms Total | 3 |
| Amenities | Exercise Centre, Party Room, Sauna, Visitor Parking, Storage - Locker, Security/concierge |
| Appliances | Dishwasher, Dryer, Furniture, Microwave, Stove, Washer, Window Coverings, Refrigerator |
| Cooling Type | Central Air Conditioning |
| Exterior Finish | Concrete |
| Fire Protection | Monitored Alarm, Security Guard, Smoke Detectors |
| Heating Fuel | Natural Gas |
| Heating Type | Forced Air |
| Size Interior | 800 - 899 Ft2 |
| Type | Apartment |
Parking
| Underground | |
| Garage |
Land
| Acreage | No |
| Land Amenities | Park, Public Transit, Schools |
Rooms
| Level | Type | Length | Width | Dimensions |
|---|---|---|---|---|
| Flat | Living Room | Measurements not available | ||
| Flat | Dining Room | Measurements not available | ||
| Flat | Kitchen | Measurements not available | ||
| Flat | Primary Bedroom | Measurements not available | ||
| Flat | Bedroom 2 | Measurements not available | ||
| Flat | Solarium | Measurements not available |
Contact Us
Contact us for more information
Charlene Diaz
Salesperson
495 Wellington St W #100
Toronto, Ontario M5V 1G1
(416) 205-0355
(416) 205-0360














