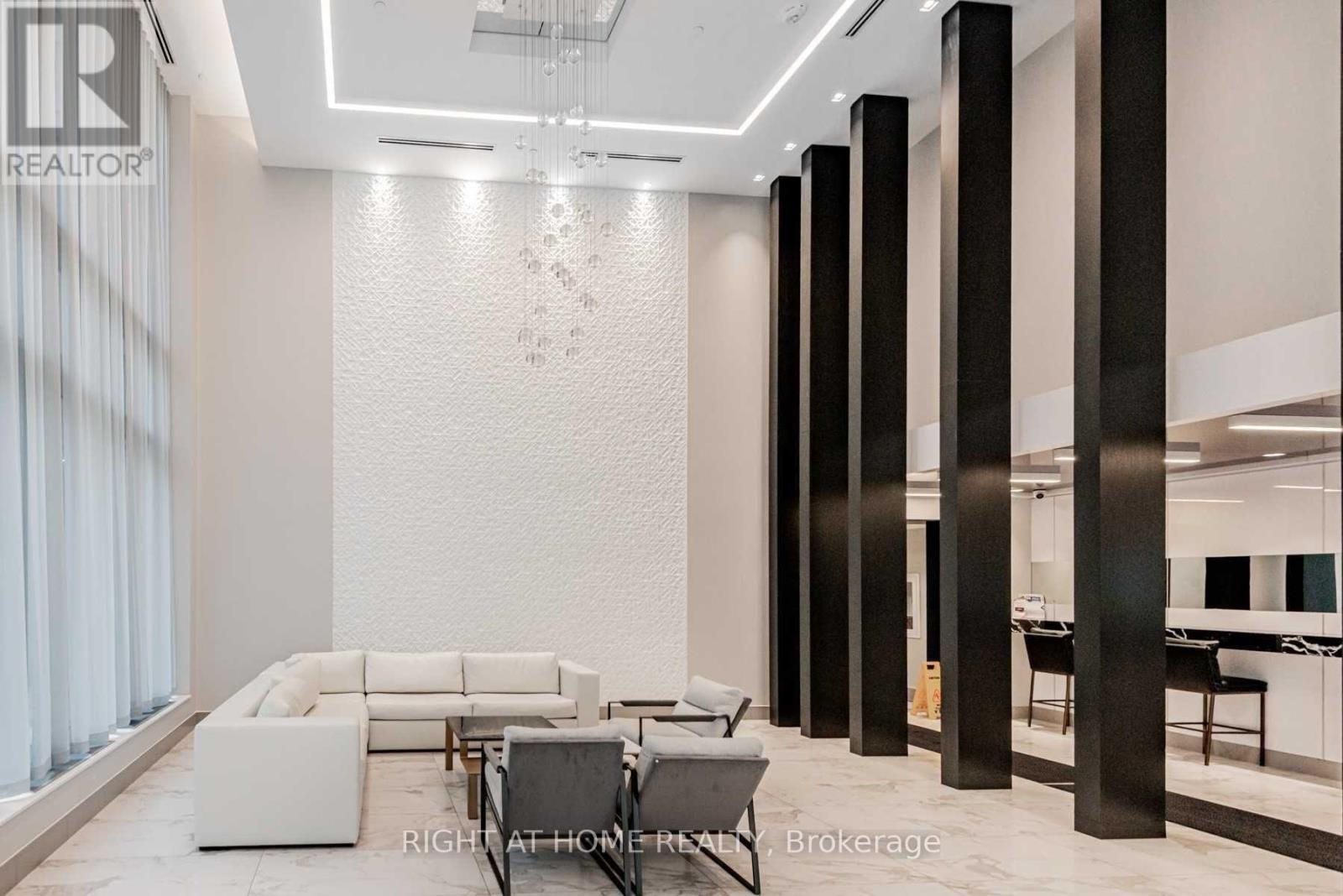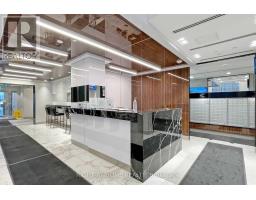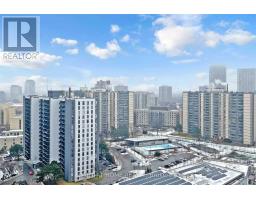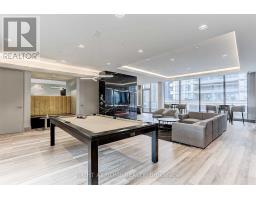1203 - 32 Forest Manor Road Toronto, Ontario M2J 0H2
2 Bedroom
1 Bathroom
499.9955 - 598.9955 sqft
Central Air Conditioning
$2,350 Monthly
Luxurious 1+1 Den Unit At The Peak Condo In Emerald City. Great Layout & Large Den. Includes 1Parking & 1 Locker. 9' Ceiling. Laminate Flrs Throughout. Quartz Countertop; Tile Backsplash;Stainless Steel Appliances. Convenience Location. Short Walk To Don Mills Subway, Fairview Mall,Restaurants, Movie Theater And More. Across From School, Park And Community Center. Easy Access To401/404/Dvp. Great Amenities Including Indoor Pool, Hot Tub, Sauna And More. Unit Photos Showing When It Is Vacant. (id:50886)
Property Details
| MLS® Number | C11899914 |
| Property Type | Single Family |
| Community Name | Henry Farm |
| CommunityFeatures | Pets Not Allowed |
| Features | Balcony, Carpet Free |
| ParkingSpaceTotal | 1 |
Building
| BathroomTotal | 1 |
| BedroomsAboveGround | 1 |
| BedroomsBelowGround | 1 |
| BedroomsTotal | 2 |
| Amenities | Exercise Centre, Visitor Parking, Party Room, Security/concierge, Storage - Locker |
| Appliances | Dishwasher, Dryer, Microwave, Oven, Refrigerator, Window Coverings |
| CoolingType | Central Air Conditioning |
| ExteriorFinish | Concrete |
| FireProtection | Security Guard, Security System, Smoke Detectors |
| FlooringType | Laminate |
| SizeInterior | 499.9955 - 598.9955 Sqft |
| Type | Apartment |
Parking
| Underground |
Land
| Acreage | No |
Rooms
| Level | Type | Length | Width | Dimensions |
|---|---|---|---|---|
| Ground Level | Living Room | 3 m | 2.95 m | 3 m x 2.95 m |
| Ground Level | Dining Room | 3 m | 2.7 m | 3 m x 2.7 m |
| Ground Level | Kitchen | 3 m | 2.7 m | 3 m x 2.7 m |
| Ground Level | Primary Bedroom | 3.43 m | 2.62 m | 3.43 m x 2.62 m |
| Ground Level | Den | 2.32 m | 1.71 m | 2.32 m x 1.71 m |
https://www.realtor.ca/real-estate/27752364/1203-32-forest-manor-road-toronto-henry-farm-henry-farm
Interested?
Contact us for more information
Stanley Zhao
Broker
Right At Home Realty
1550 16th Avenue Bldg B Unit 3 & 4
Richmond Hill, Ontario L4B 3K9
1550 16th Avenue Bldg B Unit 3 & 4
Richmond Hill, Ontario L4B 3K9

















































