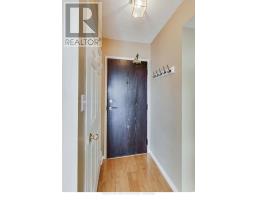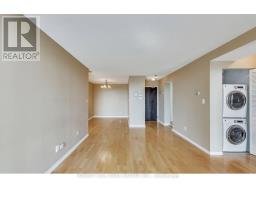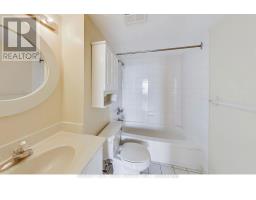1203 - 35 Empress Avenue Toronto, Ontario M2N 3T2
2 Bedroom
2 Bathroom
800 - 899 ft2
Central Air Conditioning
Forced Air
$2,990 Monthly
Well maintained 2 bedroom, 2 bathroom unit, Located In The Heart Of North York, Walk-out balcony to Unobstructed South-East Views, Eat-In Kitchen, split bedrooms. Large Living & Dinning Room. Direct Underground Access To Yonge Subway, Empress Walk Mall With Loblaws, Theatres, Lcbo, Restaurants, North York City Centre & All Amenities. 24Hrs Concierge. Excellent School Zone: Mckee Elementary, Earl Haig Ss, Claude Watson Art School. (id:50886)
Property Details
| MLS® Number | C12086622 |
| Property Type | Single Family |
| Community Name | Willowdale East |
| Amenities Near By | Park, Public Transit, Schools |
| Community Features | Pet Restrictions |
| Features | Balcony |
| Parking Space Total | 1 |
| Structure | Squash & Raquet Court |
Building
| Bathroom Total | 2 |
| Bedrooms Above Ground | 2 |
| Bedrooms Total | 2 |
| Amenities | Security/concierge, Exercise Centre, Recreation Centre, Sauna, Storage - Locker |
| Appliances | Blinds, Dishwasher, Dryer, Hood Fan, Stove, Washer, Refrigerator |
| Cooling Type | Central Air Conditioning |
| Exterior Finish | Concrete |
| Flooring Type | Laminate |
| Heating Fuel | Natural Gas |
| Heating Type | Forced Air |
| Size Interior | 800 - 899 Ft2 |
| Type | Apartment |
Parking
| Underground | |
| Garage |
Land
| Acreage | No |
| Land Amenities | Park, Public Transit, Schools |
Rooms
| Level | Type | Length | Width | Dimensions |
|---|---|---|---|---|
| Main Level | Living Room | 5.35 m | 3.35 m | 5.35 m x 3.35 m |
| Main Level | Dining Room | 3.66 m | 2.5 m | 3.66 m x 2.5 m |
| Main Level | Kitchen | 2.56 m | 2.56 m | 2.56 m x 2.56 m |
| Main Level | Primary Bedroom | 4.19 m | 2.75 m | 4.19 m x 2.75 m |
| Main Level | Bedroom 2 | 2.92 m | 2.58 m | 2.92 m x 2.58 m |
Contact Us
Contact us for more information
Jay Nusbaum
Salesperson
www.jaynusbaum.com/
www.facebook.com/jaysnusbaumhomes/?ref=hl
Forest Hill Real Estate Inc.
659 St Clair Ave W
Toronto, Ontario M6C 1A7
659 St Clair Ave W
Toronto, Ontario M6C 1A7
(416) 901-5700
(416) 901-5701



























