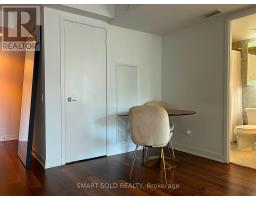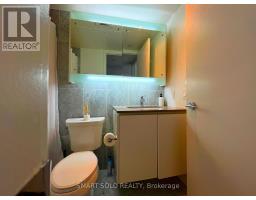1203 - 70 Queens Wharf Road Toronto, Ontario M5V 0J2
$2,550 Monthly
Experience stylish condo living at CityPlace in the heart of Toronto! This super-clean 1-bedroom unit features an open-concept layout with floor-to-ceiling windows, filling the space with ample natural light & stunning views. The gourmet kitchen boasts quartz countertops & built-in appliances, while the cosy bedroom offers generous closet space & large windows. Enjoy modern comforts like a well-appointed bathroom with a tub, a private balcony & in-suite laundry. Also included are 1 parking space & 1 locker. The building offers premium amenities, including a 24-hour concierge, a fitness centre, an indoor pool & more! Conveniently located at Bathurst & Fort York, this condo provides easy access to the Gardiner Expressway, public transit, the waterfront, parks & downtown attractions. **** EXTRAS **** Refrigerator, Range, Dishwasher, Washer, Dryer, Existing Window Covering, Existing Elfs (id:50886)
Property Details
| MLS® Number | C11938722 |
| Property Type | Single Family |
| Community Name | Waterfront Communities C1 |
| Amenities Near By | Park, Public Transit |
| Community Features | Pet Restrictions |
| Features | Balcony, Carpet Free |
| Parking Space Total | 1 |
| Water Front Type | Waterfront |
Building
| Bathroom Total | 1 |
| Bedrooms Above Ground | 1 |
| Bedrooms Total | 1 |
| Amenities | Security/concierge, Exercise Centre, Party Room, Storage - Locker |
| Appliances | Oven - Built-in, Range, Dishwasher, Dryer, Refrigerator, Washer, Window Coverings |
| Cooling Type | Central Air Conditioning |
| Exterior Finish | Concrete |
| Heating Fuel | Natural Gas |
| Heating Type | Forced Air |
| Size Interior | 500 - 599 Ft2 |
| Type | Apartment |
Parking
| Underground |
Land
| Acreage | No |
| Land Amenities | Park, Public Transit |
Rooms
| Level | Type | Length | Width | Dimensions |
|---|---|---|---|---|
| Flat | Kitchen | 3.989 m | 2.732 m | 3.989 m x 2.732 m |
| Flat | Dining Room | 3.989 m | 2.732 m | 3.989 m x 2.732 m |
| Flat | Living Room | 3.042 m | 2.724 m | 3.042 m x 2.724 m |
| Flat | Bedroom | 3.726 m | 2.92 m | 3.726 m x 2.92 m |
Contact Us
Contact us for more information
Raymond Pau
Salesperson
raymondpau.ca/
275 Renfrew Dr Unit 209
Markham, Ontario L3R 0C8
(647) 564-4990
(365) 887-5300















