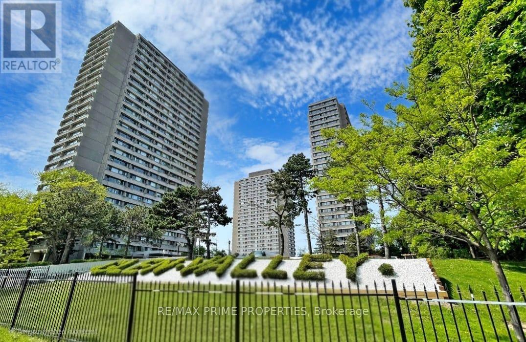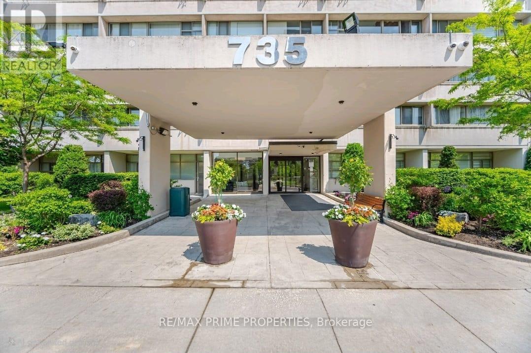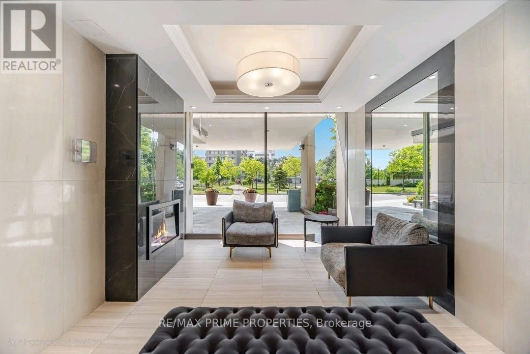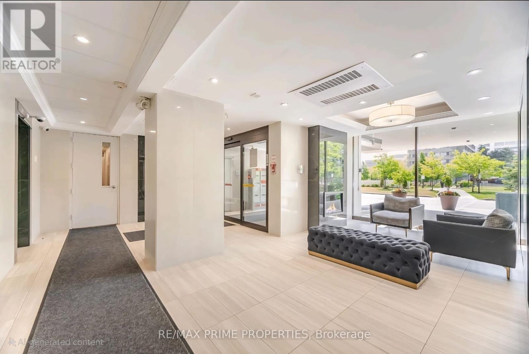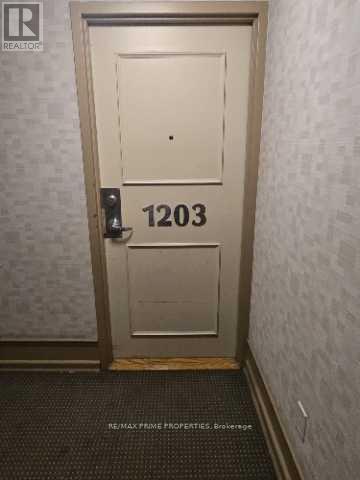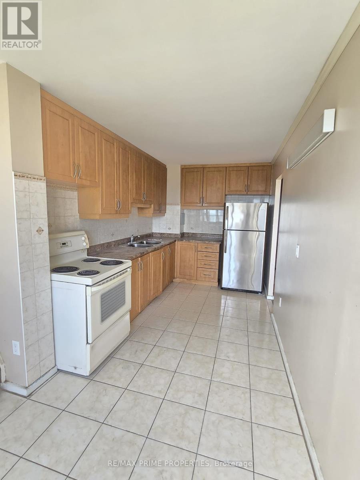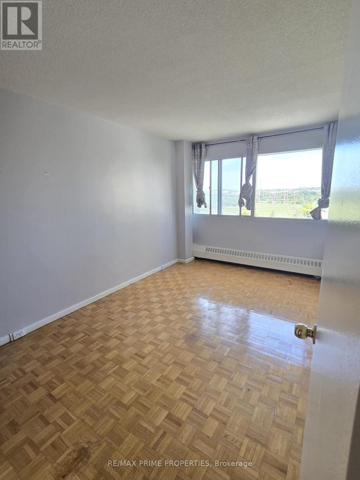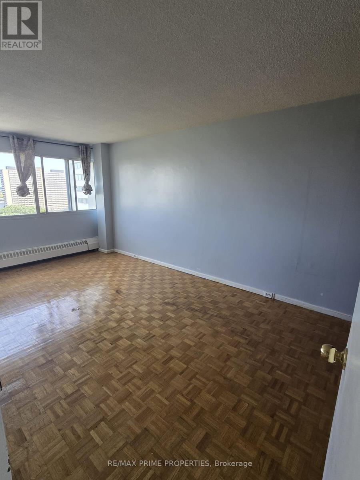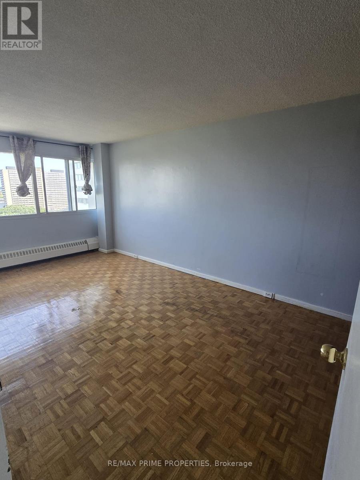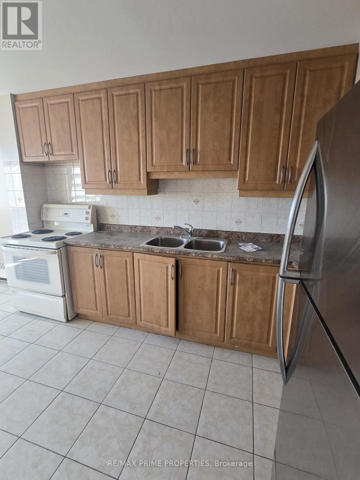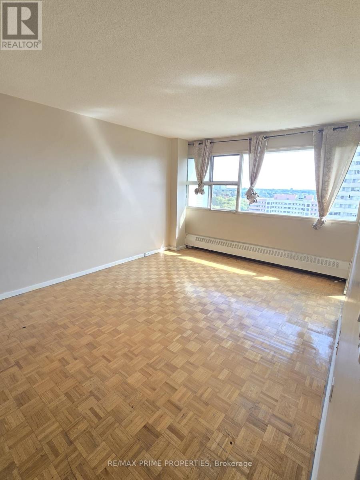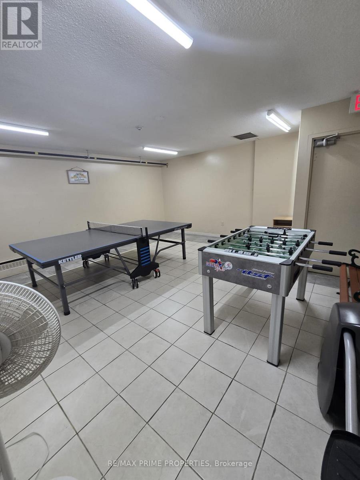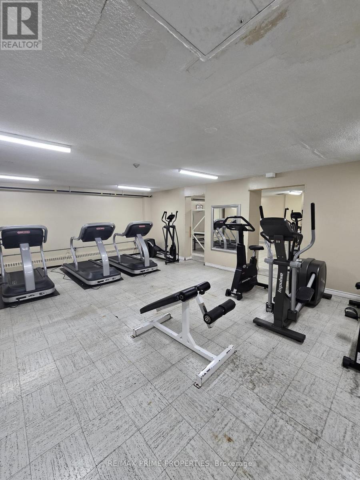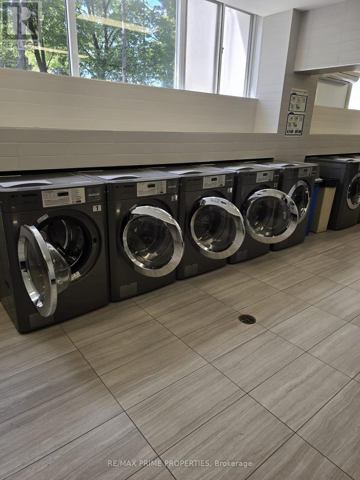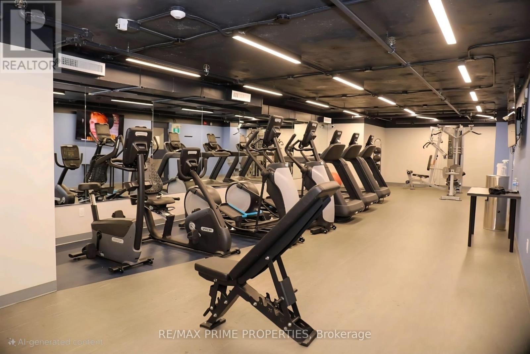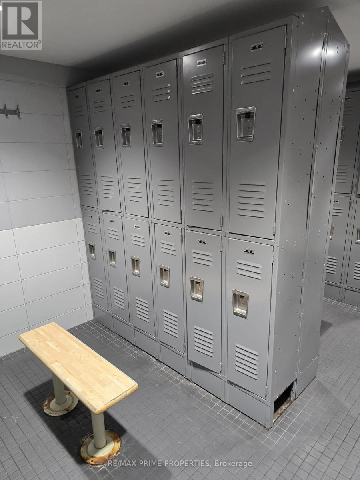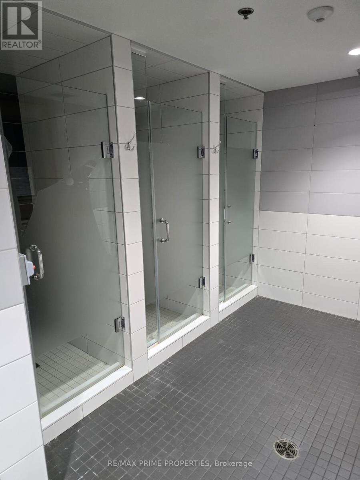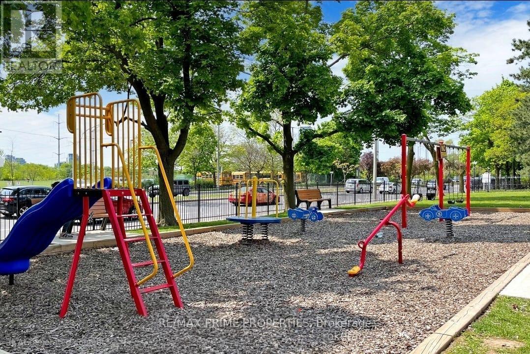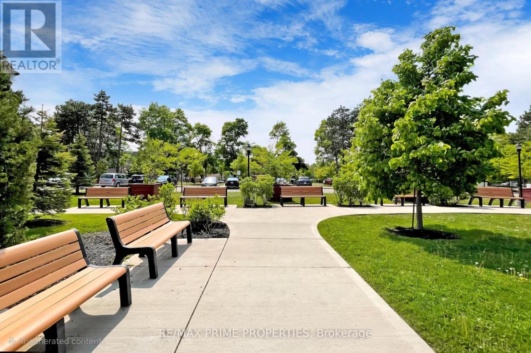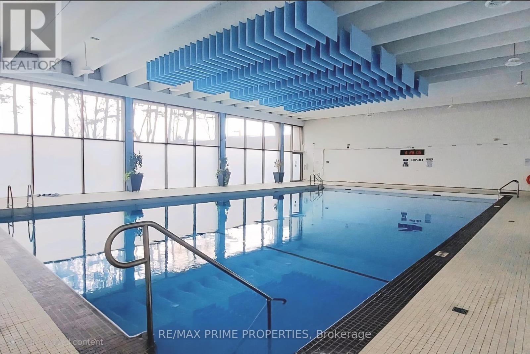1203 - 735 Don Mills Road Toronto, Ontario M3C 1S7
2 Bedroom
1 Bathroom
900 - 999 ft2
None
Baseboard Heaters
$448,000Maintenance, Heat, Electricity, Water, Cable TV, Common Area Maintenance, Insurance, Parking
$896.18 Monthly
Maintenance, Heat, Electricity, Water, Cable TV, Common Area Maintenance, Insurance, Parking
$896.18 MonthlyGreat Starter home for anyone. Excellent location. TTC at doorstep. Utilities included in maintenance . Parking and locker included. Minutes to groceries , schools and DVP. The building amenties fully renovated recreation center (id:50886)
Open House
This property has open houses!
November
9
Sunday
Starts at:
2:00 pm
Ends at:4:00 pm
Property Details
| MLS® Number | C12443950 |
| Property Type | Single Family |
| Community Name | Flemingdon Park |
| Amenities Near By | Park, Place Of Worship, Public Transit |
| Community Features | Pets Allowed With Restrictions |
| Parking Space Total | 1 |
| View Type | View |
Building
| Bathroom Total | 1 |
| Bedrooms Above Ground | 2 |
| Bedrooms Total | 2 |
| Amenities | Exercise Centre, Party Room, Visitor Parking, Storage - Locker |
| Basement Type | None |
| Cooling Type | None |
| Exterior Finish | Concrete, Stucco |
| Flooring Type | Parquet, Ceramic |
| Heating Fuel | Electric |
| Heating Type | Baseboard Heaters |
| Size Interior | 900 - 999 Ft2 |
| Type | Apartment |
Parking
| Underground | |
| Garage |
Land
| Acreage | No |
| Land Amenities | Park, Place Of Worship, Public Transit |
Rooms
| Level | Type | Length | Width | Dimensions |
|---|---|---|---|---|
| Ground Level | Living Room | 6.1 m | 3.4 m | 6.1 m x 3.4 m |
| Ground Level | Dining Room | 6.1 m | 3.4 m | 6.1 m x 3.4 m |
| Ground Level | Kitchen | 3.7 m | 2.4 m | 3.7 m x 2.4 m |
| Ground Level | Primary Bedroom | 6.34 m | 3.1 m | 6.34 m x 3.1 m |
| Ground Level | Bedroom 2 | 6.3 m | 2.78 m | 6.3 m x 2.78 m |
Contact Us
Contact us for more information
Arsalan Siddiqui
Salesperson
(416) 844-6069
www.arsalansiddiqui.ca/
www.facebook.com/arsalansiddiqui.realtor
twitter.com/arsalansiddiqui
www.linkedin.com/in/arsalan-siddiqui-2b17053/
RE/MAX Prime Properties
72 Copper Creek Dr #101b
Markham, Ontario L6B 0P2
72 Copper Creek Dr #101b
Markham, Ontario L6B 0P2
(905) 554-5522
www.remaxprimeproperties.ca/

