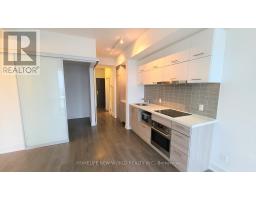1203 - 8081 Birchmount Road Markham, Ontario L6G 0G5
$2,500 Monthly
Bright and Spacious 629sq.ft. one bedroom plus den located at the heart of Downtown Markham. Tasteful, quality finishes: Quartz kitchen countertop, Luxurious wide laminate plank throughout, undermounted sink, Built-in Appliances, 9 foot ceiling. Across the street to Cineplex, Restaurants, Banks, Goodlife Fitness. Walking distance to public transportation, VIVA & Unionville GO Station. Hwy 407 just around the corner. **** EXTRAS **** Fridge, Dishwasher, Cooktop, Oven, Microwave, Hood, Washer & Dryer. Existing Electric Light Fixtures & Window Coverings. 1 Parking + 1 Locker (id:50886)
Property Details
| MLS® Number | N11836276 |
| Property Type | Single Family |
| Community Name | Unionville |
| AmenitiesNearBy | Park, Public Transit, Schools |
| CommunityFeatures | Pets Not Allowed, Community Centre, School Bus |
| Features | Balcony |
| ParkingSpaceTotal | 1 |
| PoolType | Indoor Pool |
Building
| BathroomTotal | 1 |
| BedroomsAboveGround | 1 |
| BedroomsBelowGround | 1 |
| BedroomsTotal | 2 |
| Amenities | Security/concierge, Exercise Centre, Visitor Parking, Storage - Locker |
| CoolingType | Central Air Conditioning |
| ExteriorFinish | Concrete |
| FlooringType | Laminate |
| HeatingFuel | Natural Gas |
| HeatingType | Forced Air |
| SizeInterior | 599.9954 - 698.9943 Sqft |
| Type | Apartment |
Parking
| Underground |
Land
| Acreage | No |
| LandAmenities | Park, Public Transit, Schools |
| SurfaceWater | River/stream |
Rooms
| Level | Type | Length | Width | Dimensions |
|---|---|---|---|---|
| Flat | Living Room | 4.67 m | 4.43 m | 4.67 m x 4.43 m |
| Flat | Dining Room | 4.67 m | 4.43 m | 4.67 m x 4.43 m |
| Flat | Kitchen | 4.67 m | 4.43 m | 4.67 m x 4.43 m |
| Flat | Den | 2.57 m | 2.21 m | 2.57 m x 2.21 m |
| Flat | Primary Bedroom | 3.33 m | 3.61 m | 3.33 m x 3.61 m |
https://www.realtor.ca/real-estate/27705786/1203-8081-birchmount-road-markham-unionville-unionville
Interested?
Contact us for more information
Douglas Ho
Salesperson
201 Consumers Rd., Ste. 205
Toronto, Ontario M2J 4G8
Victoria Ho
Salesperson
201 Consumers Rd., Ste. 205
Toronto, Ontario M2J 4G8

















