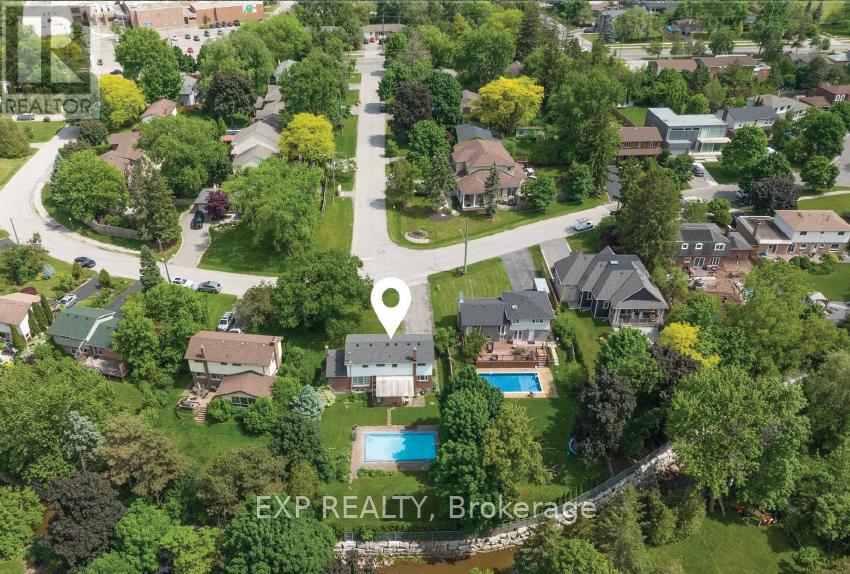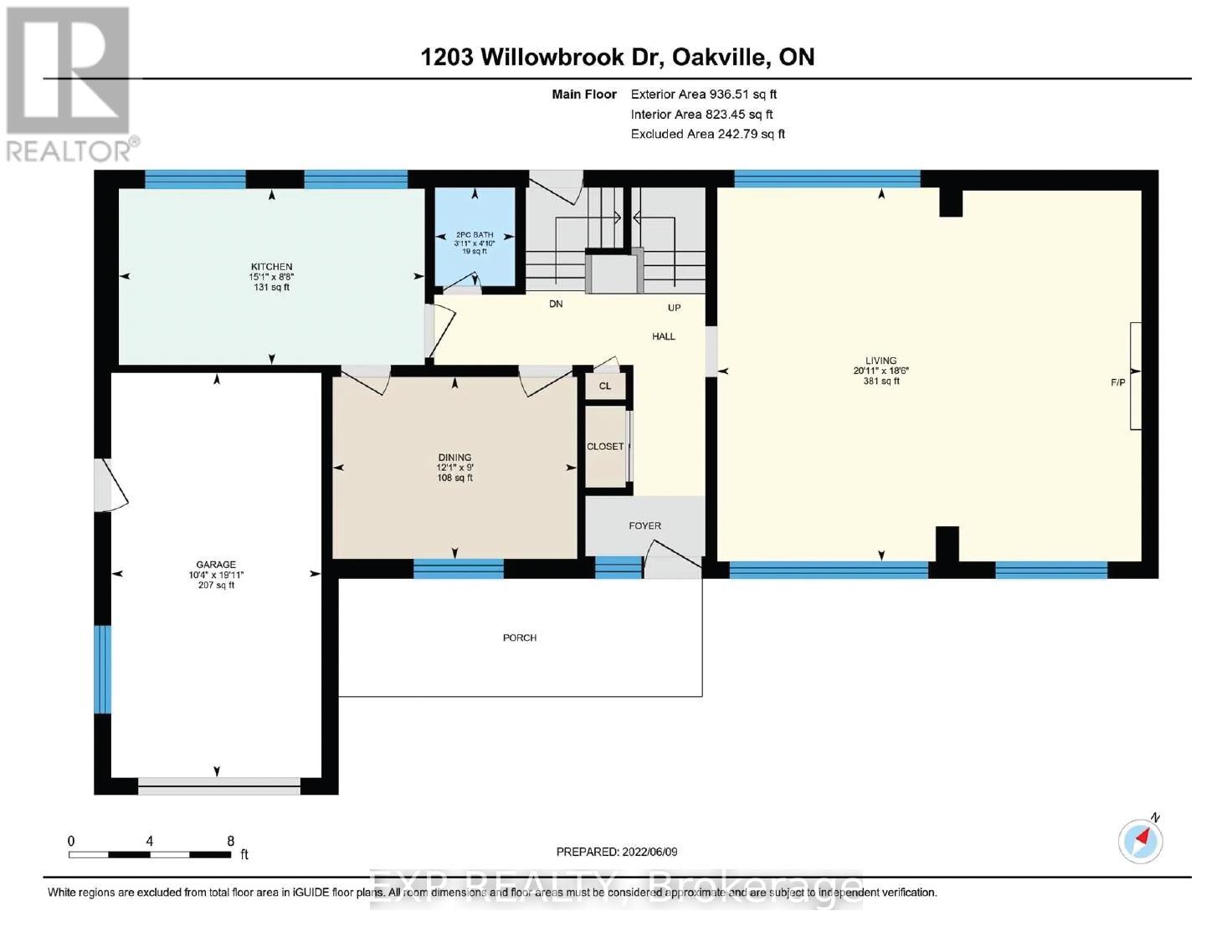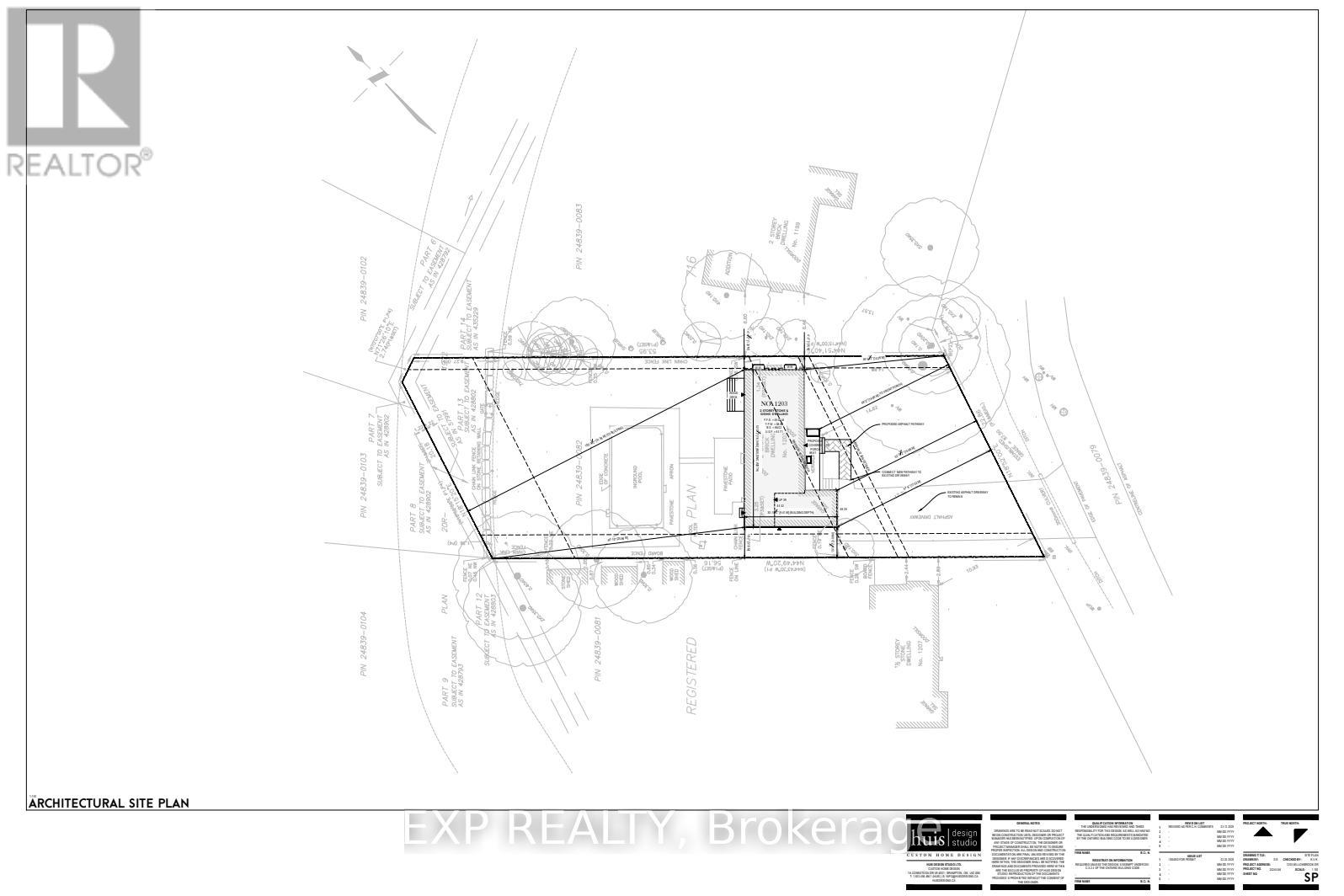1203 Willowbrook Drive Oakville, Ontario L6L 2J9
$1,739,000
Calling all builders, investors, contractors, and dream homeseekers this is your chance to own a rare and expensive ravine lot in one of South Oakville's most desirable neighborhoods!Situated on a premium 80 x 181-foot lot, this stunning property offers endless possibilities. Whether you're planning to build a luxurious custom home or invest in a high-potential development project, the groundwork has already been laid. The property comes with a fully approved site plan for a beautifully designed modern residence, complete with soaring 10-foot ceilings, four spacious bedrooms, and two elegant bathrooms.Designed with lifestyle in mind, the plan also allows for a generous backyard oasis, perfect for adding a swimming pool, outdoor entertaining area, or lush garden retreat ideal for families who love outdoor living. (id:50886)
Property Details
| MLS® Number | W12048010 |
| Property Type | Single Family |
| Community Name | 1020 - WO West |
| Features | Irregular Lot Size |
| Parking Space Total | 7 |
| Pool Type | Inground Pool |
| Structure | Patio(s) |
Building
| Bathroom Total | 2 |
| Bedrooms Above Ground | 4 |
| Bedrooms Total | 4 |
| Age | 51 To 99 Years |
| Appliances | Dryer, Garage Door Opener, Stove, Washer, Window Coverings, Refrigerator |
| Basement Development | Partially Finished |
| Basement Type | Full (partially Finished) |
| Construction Style Attachment | Detached |
| Cooling Type | Central Air Conditioning |
| Exterior Finish | Brick, Vinyl Siding |
| Fireplace Present | Yes |
| Foundation Type | Block |
| Half Bath Total | 1 |
| Heating Fuel | Natural Gas |
| Heating Type | Forced Air |
| Stories Total | 2 |
| Size Interior | 1,500 - 2,000 Ft2 |
| Type | House |
| Utility Water | Municipal Water |
Parking
| Garage |
Land
| Acreage | No |
| Sewer | Sanitary Sewer |
| Size Depth | 181 Ft |
| Size Frontage | 80 Ft |
| Size Irregular | 80 X 181 Ft |
| Size Total Text | 80 X 181 Ft |
| Zoning Description | Rl2-0, N |
Rooms
| Level | Type | Length | Width | Dimensions |
|---|---|---|---|---|
| Second Level | Bedroom | 4.55 m | 3.48 m | 4.55 m x 3.48 m |
| Second Level | Bedroom 2 | 4.19 m | 2.97 m | 4.19 m x 2.97 m |
| Second Level | Bedroom 3 | 3.94 m | 2.95 m | 3.94 m x 2.95 m |
| Second Level | Bedroom 4 | 2.92 m | 2.72 m | 2.92 m x 2.72 m |
| Second Level | Bathroom | 5.97 m | 5.46 m | 5.97 m x 5.46 m |
| Basement | Recreational, Games Room | 5.97 m | 5.46 m | 5.97 m x 5.46 m |
| Basement | Utility Room | 7.77 m | 5.54 m | 7.77 m x 5.54 m |
| Main Level | Living Room | 6.38 m | 5.64 m | 6.38 m x 5.64 m |
| Main Level | Dining Room | 3.68 m | 2.74 m | 3.68 m x 2.74 m |
| Main Level | Kitchen | 4.6 m | 2.64 m | 4.6 m x 2.64 m |
Utilities
| Sewer | Installed |
Contact Us
Contact us for more information
Matien Nazier
Salesperson
www.teammatien.com/
1075 North Service Rd West #17
Oakville, Ontario L6M 2G2
(866) 530-7737
(647) 849-3180



























