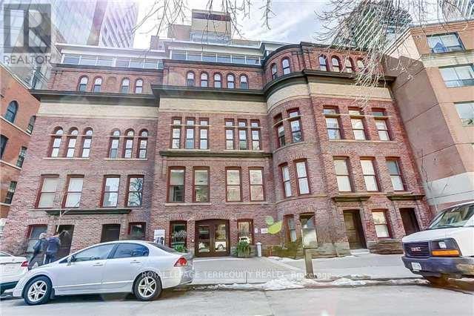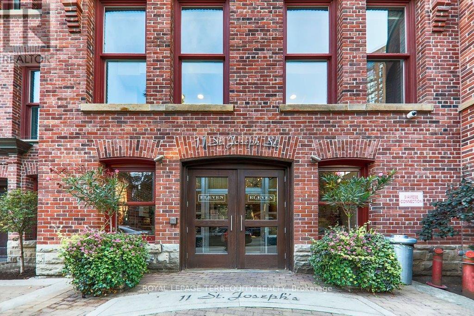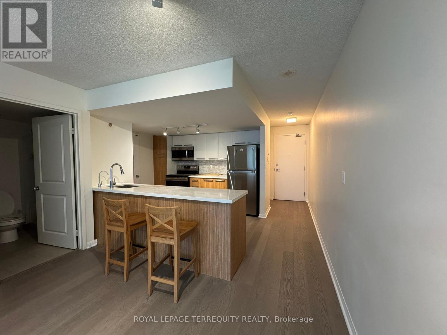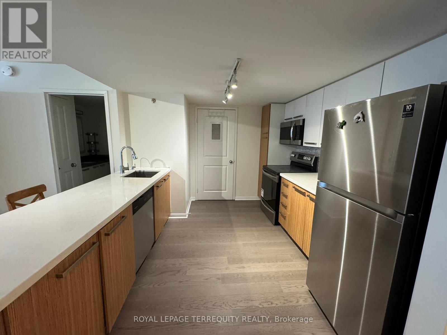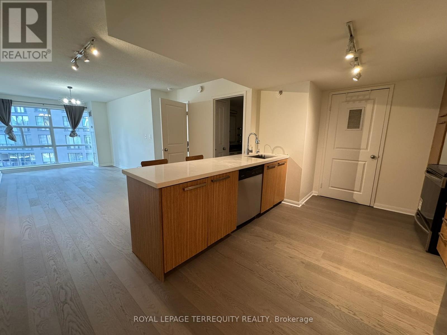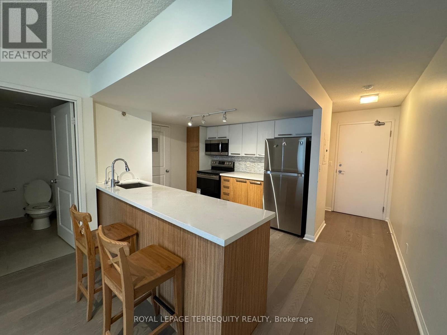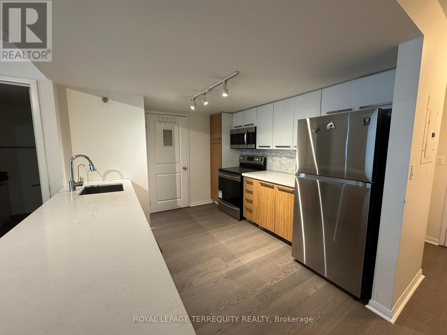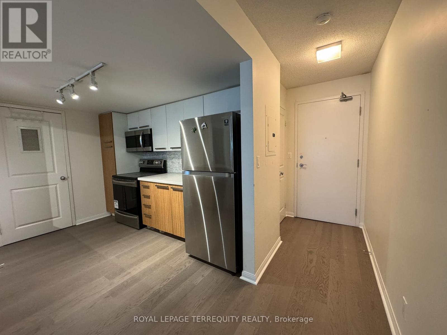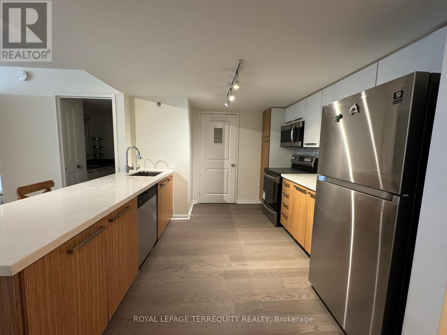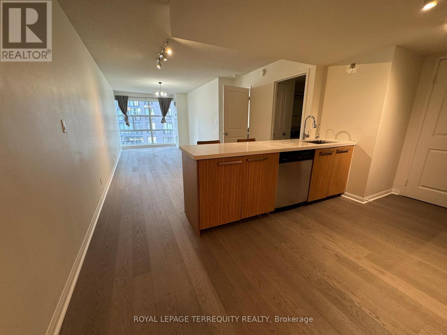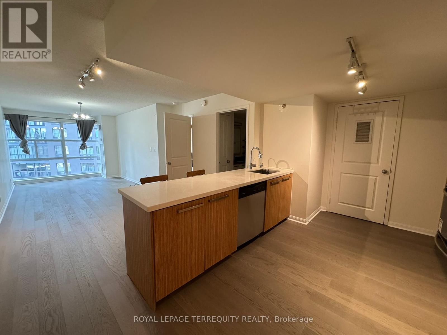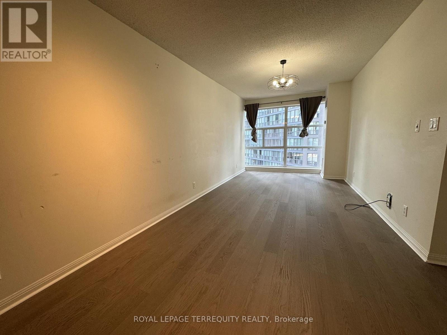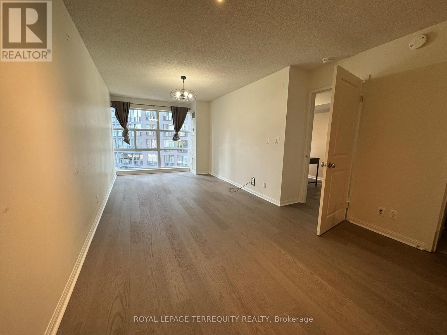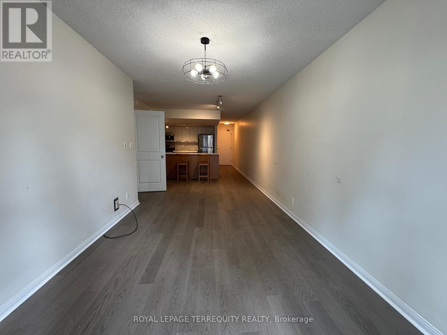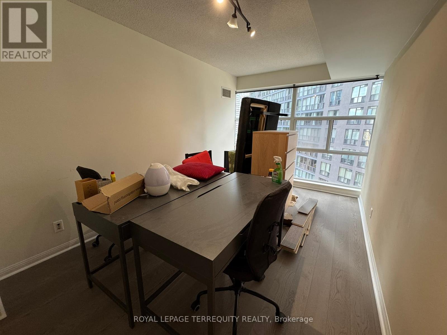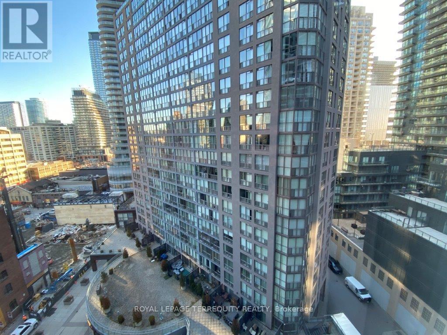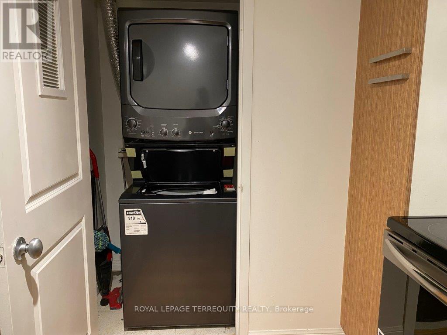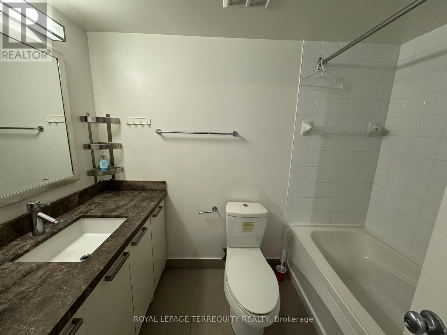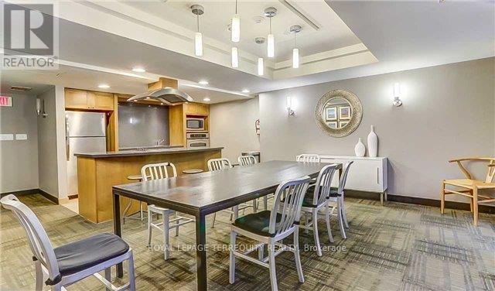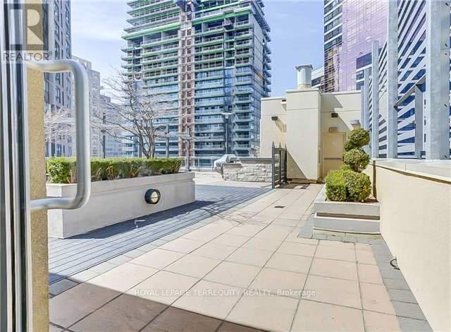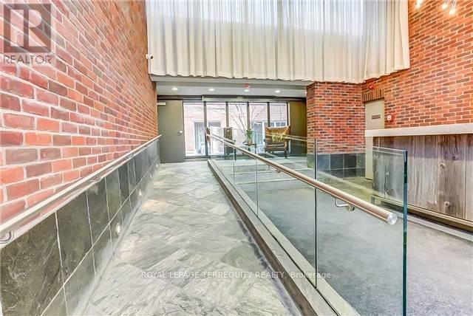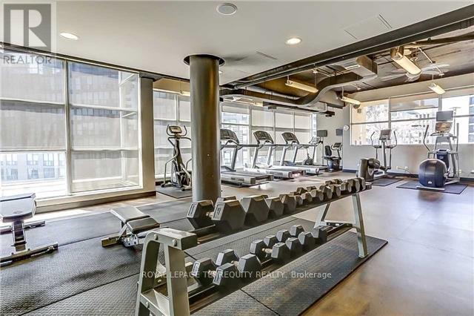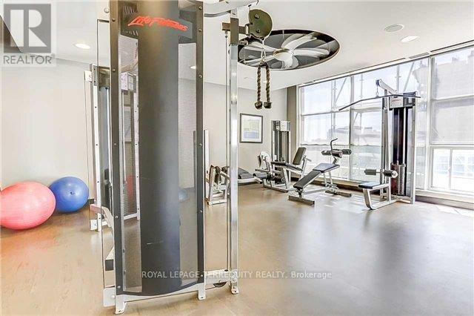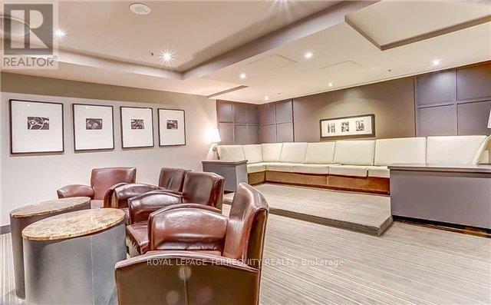1204 - 11 St Joseph Street Toronto, Ontario M4Y 3G4
1 Bedroom
1 Bathroom
600 - 699 ft2
Central Air Conditioning
Forced Air
$2,450 Monthly
Bright and spacious 1-bedroom suite offering modern comfort in the heart of downtown. Features brand new flooring, oversized south-facing windows, a sleek kitchen with quartz counters and large pantry, plus in-suite laundry and storage. Utilities included for easy living. Steps to Yorkville, Yonge/Bloor, U of T, the Financial District, and top shops, restaurants, and transit. Enjoy great building amenities including a rooftop terrace, gym, theatre, party room, concierge, and 24-hour security. (id:50886)
Property Details
| MLS® Number | C12458983 |
| Property Type | Single Family |
| Community Name | Bay Street Corridor |
| Amenities Near By | Park, Place Of Worship, Public Transit, Schools |
| Community Features | Pets Not Allowed |
Building
| Bathroom Total | 1 |
| Bedrooms Above Ground | 1 |
| Bedrooms Total | 1 |
| Amenities | Security/concierge, Exercise Centre, Visitor Parking |
| Appliances | Dishwasher, Dryer, Furniture, Microwave, Stove, Washer, Window Coverings, Refrigerator |
| Cooling Type | Central Air Conditioning |
| Exterior Finish | Concrete |
| Flooring Type | Hardwood |
| Heating Fuel | Natural Gas |
| Heating Type | Forced Air |
| Size Interior | 600 - 699 Ft2 |
| Type | Apartment |
Parking
| Underground | |
| Garage |
Land
| Acreage | No |
| Land Amenities | Park, Place Of Worship, Public Transit, Schools |
Rooms
| Level | Type | Length | Width | Dimensions |
|---|---|---|---|---|
| Main Level | Living Room | 7.37 m | 2.92 m | 7.37 m x 2.92 m |
| Main Level | Dining Room | 7.37 m | 2.92 m | 7.37 m x 2.92 m |
| Main Level | Kitchen | 4.4 m | 3.09 m | 4.4 m x 3.09 m |
| Main Level | Primary Bedroom | 4.06 m | 2.69 m | 4.06 m x 2.69 m |
Contact Us
Contact us for more information
Paul Lee
Broker
www.reinsights.ca/
Royal LePage Terrequity Realty
1 Sparks Ave #11
Toronto, Ontario M2H 2W1
1 Sparks Ave #11
Toronto, Ontario M2H 2W1
(416) 495-4000

