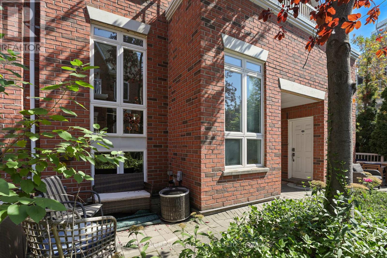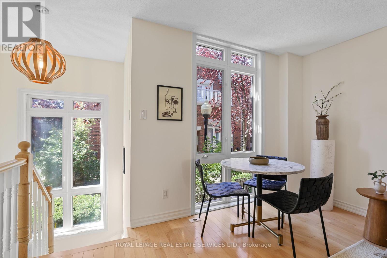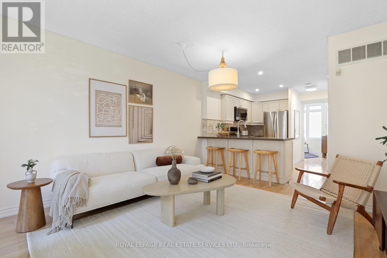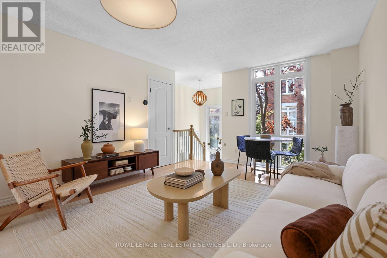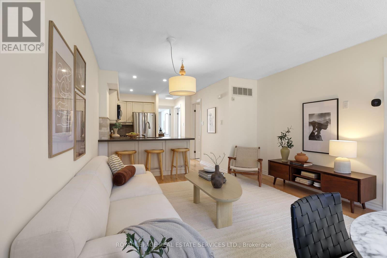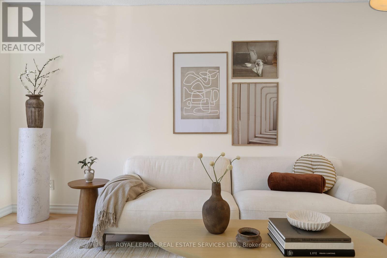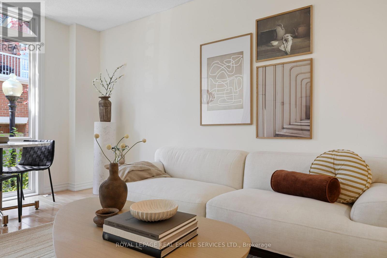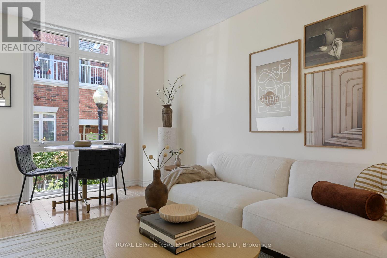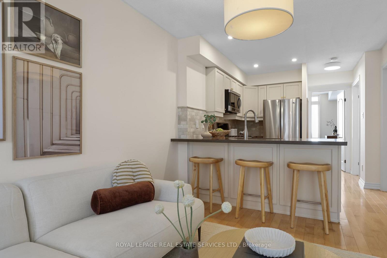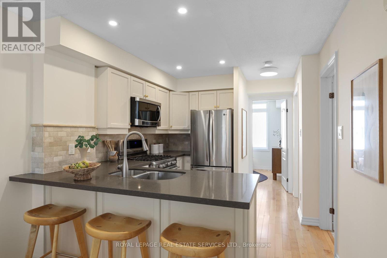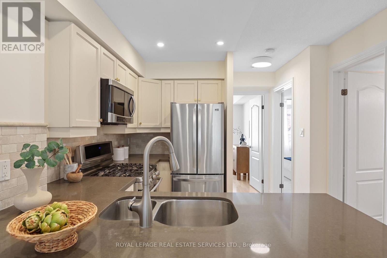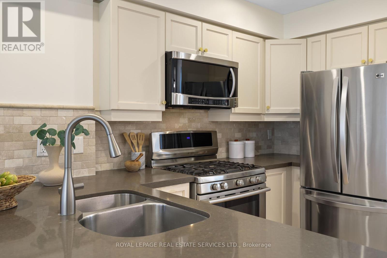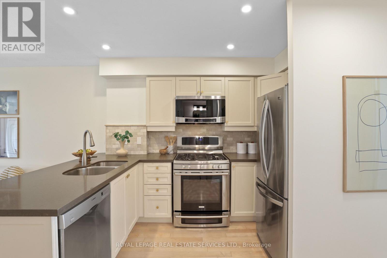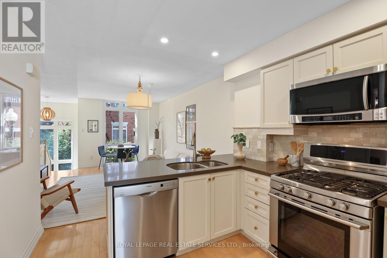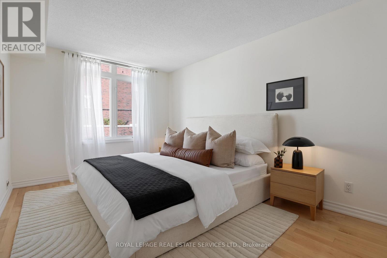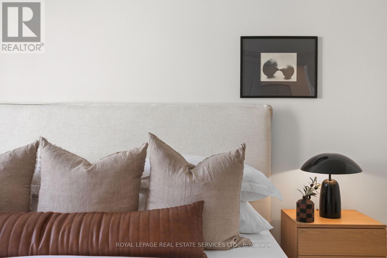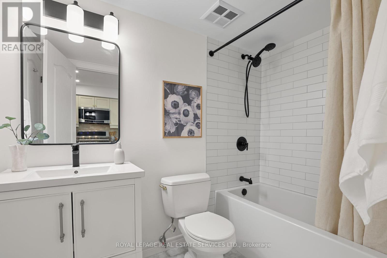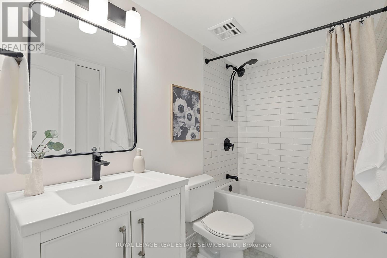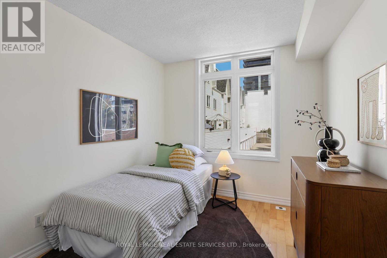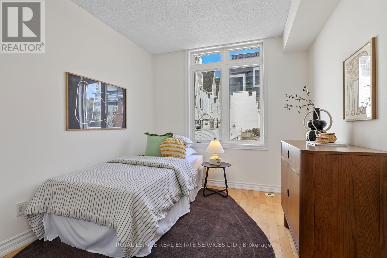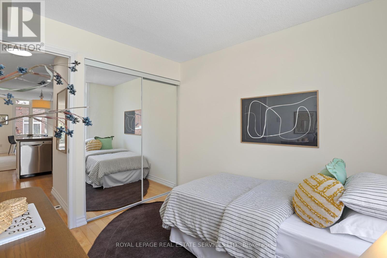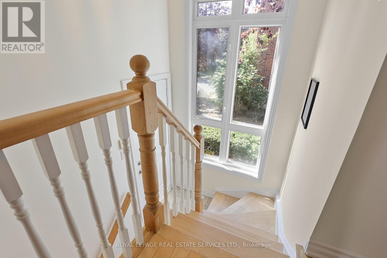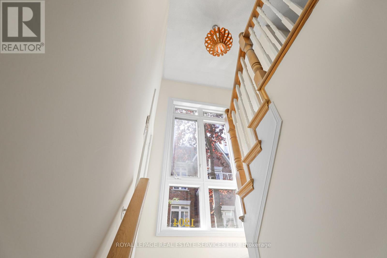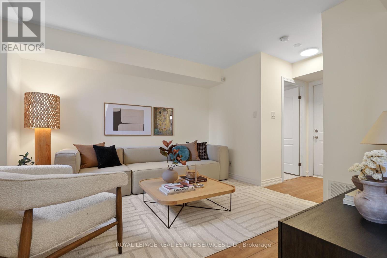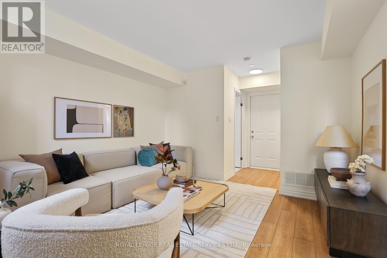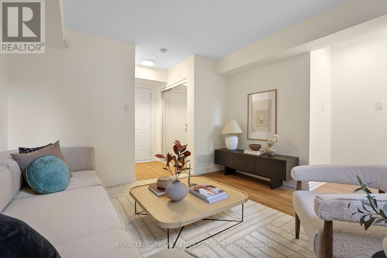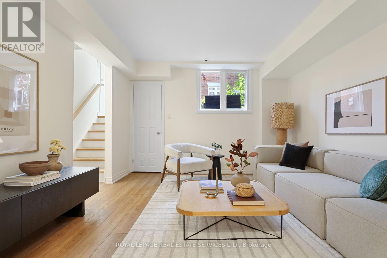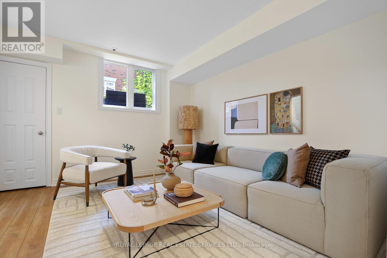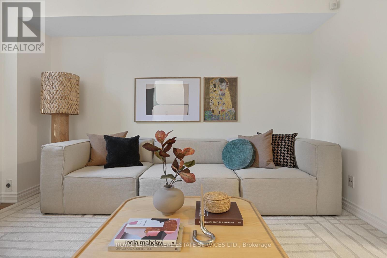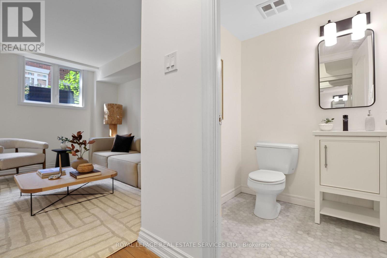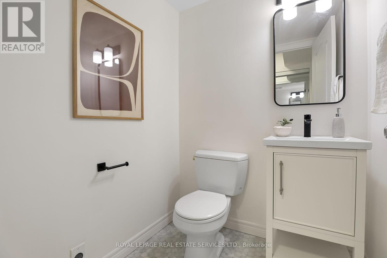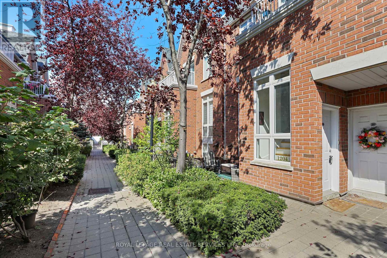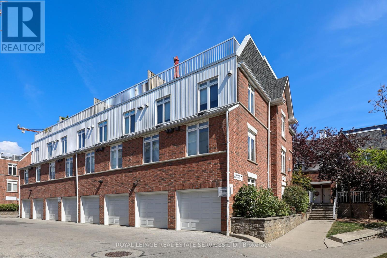1204 - 12 Sudbury Street Toronto, Ontario M6J 3W7
$929,900Maintenance, Common Area Maintenance, Heat, Insurance, Parking, Water
$696.23 Monthly
Maintenance, Common Area Maintenance, Heat, Insurance, Parking, Water
$696.23 MonthlyWelcome to suite 1204, a rare two-storey townhome that combines the sophistication of a New York style walk-up with the comfort and convenience of modern King West living. Offering 1,050 square feet of living space, this 2 bed, 2-bath home delivers both functionality and timeless design.The west-facing family room is a showstopper, bathed in natural light through dramatic floor-to-ceiling windows. This airy, sun-drenched space creates an inviting backdrop for both casual evenings and elegant entertaining. The adjoining private eat-in kitchen is beautifully updated, featuring stainless steel appliances, quartz countertops, custom cabinetry, and a chic subway tile backsplash striking the perfect balance between style and durability. Two spacious bedrooms upstairs offer flexibility for a guest room, nursery, or home office, while an updated main-floor 4-piece bathroom adds a touch of spa-like refinement. The finished lower level extends the living space with endless possibilities - a media room, office, or additional bedroom - with direct access to the highly desired private garage. Refined upgrades including laminate floors, fresh paint throughout, and carefully curated finishes elevate the homes contemporary aesthetic. A private front courtyard enhances the sense of arrival, providing a quiet outdoor retreat in the heart of the city. Set within vibrant King West Village, you are steps from Queen West, Liberty Village, the city's trendiest restaurants, and boutique shops, with convenient access to TTC, light rail, and major highways. (id:50886)
Property Details
| MLS® Number | C12408484 |
| Property Type | Single Family |
| Community Name | Niagara |
| Amenities Near By | Park, Public Transit |
| Community Features | Pet Restrictions |
| Equipment Type | Water Heater |
| Parking Space Total | 1 |
| Rental Equipment Type | Water Heater |
Building
| Bathroom Total | 2 |
| Bedrooms Above Ground | 2 |
| Bedrooms Total | 2 |
| Cooling Type | Central Air Conditioning |
| Exterior Finish | Brick |
| Flooring Type | Laminate |
| Half Bath Total | 1 |
| Heating Fuel | Natural Gas |
| Heating Type | Heat Pump |
| Stories Total | 2 |
| Size Interior | 1,000 - 1,199 Ft2 |
| Type | Row / Townhouse |
Parking
| Garage |
Land
| Acreage | No |
| Land Amenities | Park, Public Transit |
Rooms
| Level | Type | Length | Width | Dimensions |
|---|---|---|---|---|
| Lower Level | Family Room | 3.7 m | 3.8 m | 3.7 m x 3.8 m |
| Main Level | Living Room | 5.2 m | 3.68 m | 5.2 m x 3.68 m |
| Main Level | Dining Room | 5.2 m | 3.68 m | 5.2 m x 3.68 m |
| Main Level | Kitchen | 3.05 m | 1.8 m | 3.05 m x 1.8 m |
| Main Level | Primary Bedroom | 4.3 m | 3.05 m | 4.3 m x 3.05 m |
| Main Level | Bedroom 2 | 2.75 m | 2.7 m | 2.75 m x 2.7 m |
https://www.realtor.ca/real-estate/28873529/1204-12-sudbury-street-toronto-niagara-niagara
Contact Us
Contact us for more information
Adam Brind
Broker
remarkablehomes.ca/
1867 Yonge Street Ste 100
Toronto, Ontario M4S 1Y5
(416) 960-9995
(416) 960-3222
www.sothebysrealty.ca/

