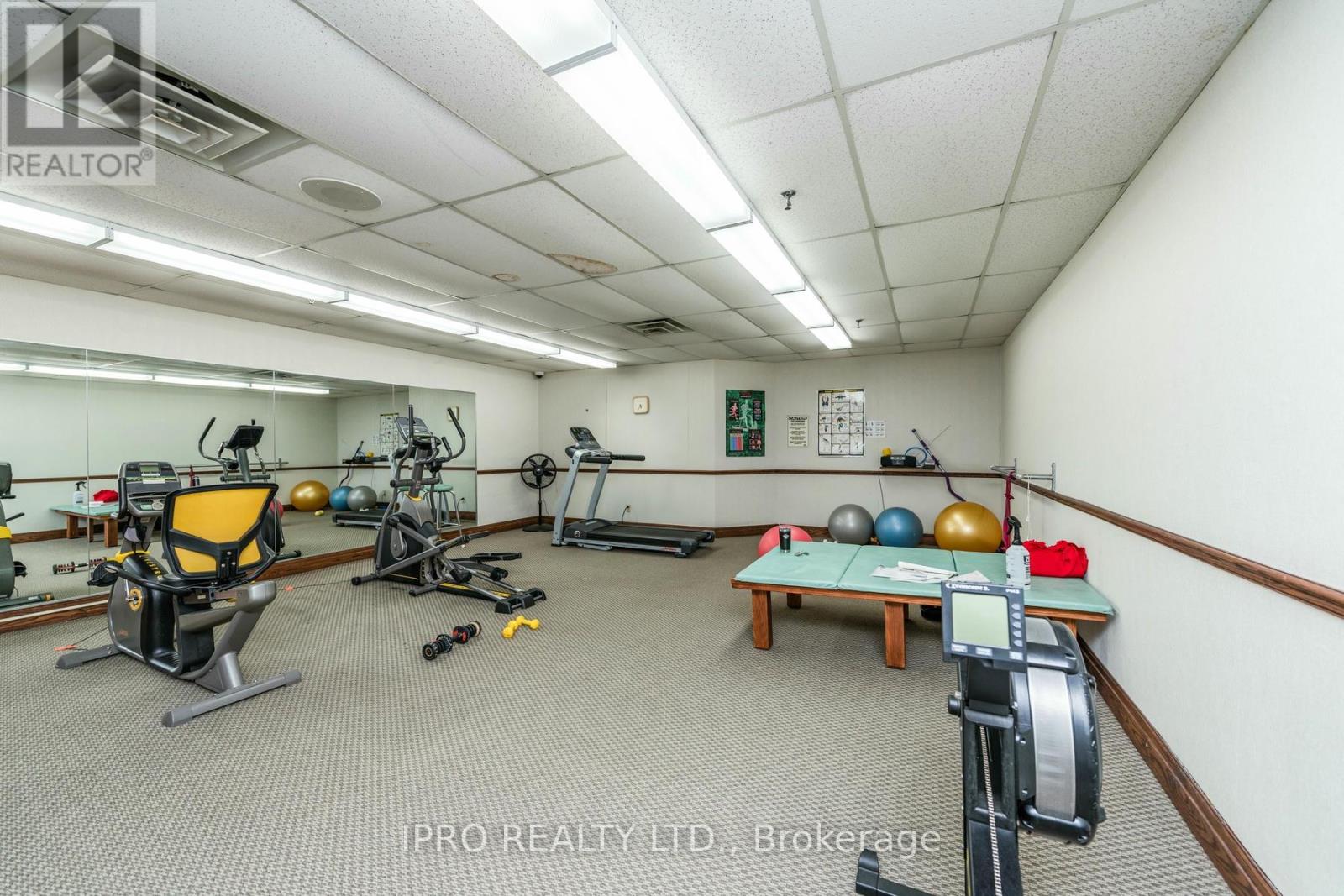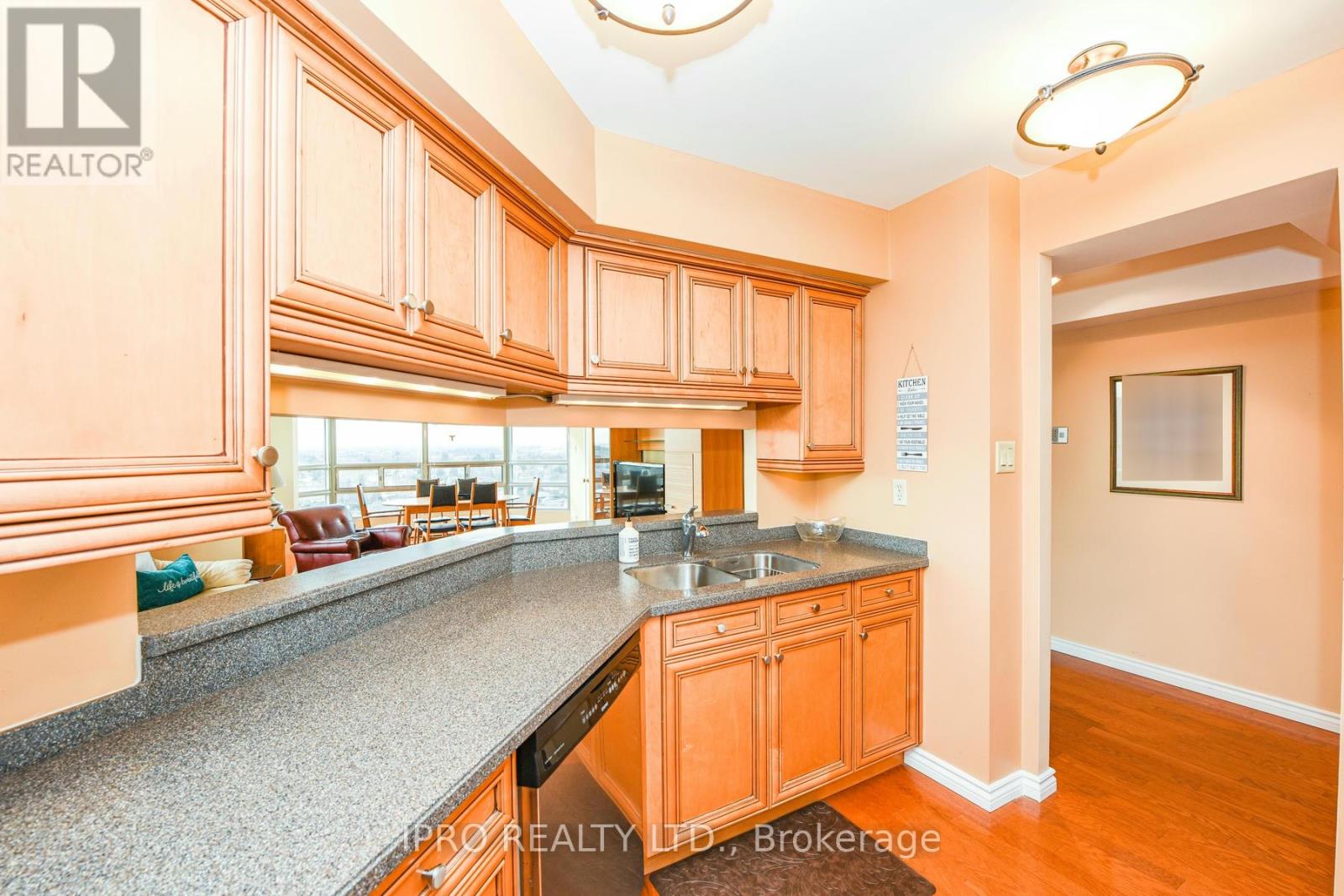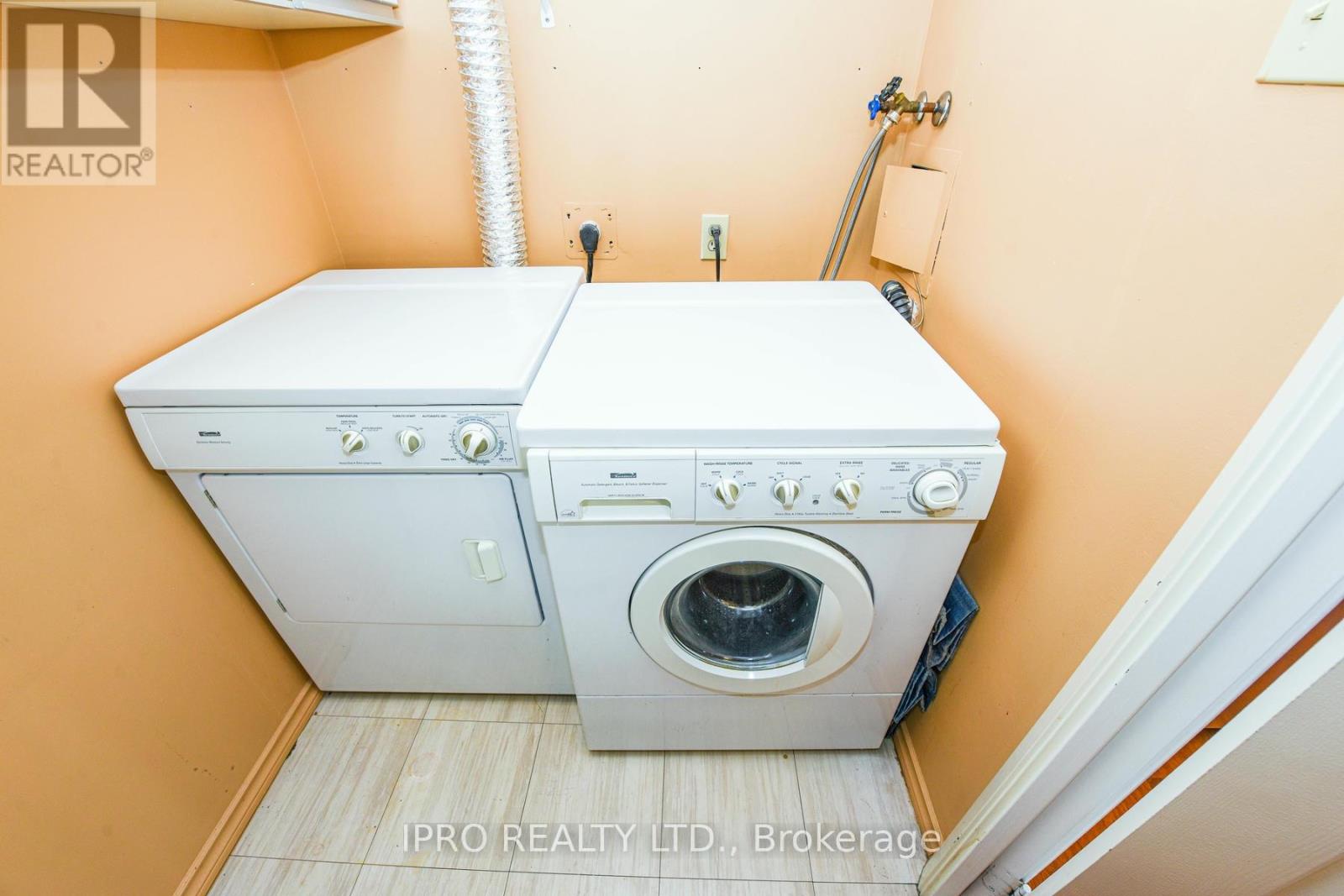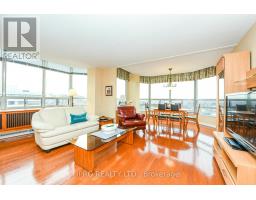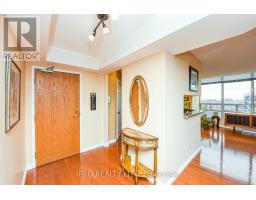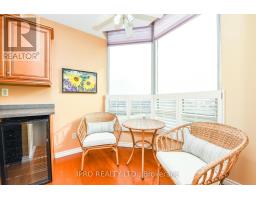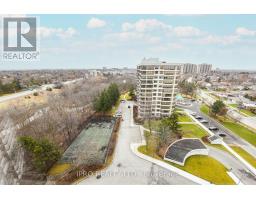1204 - 320 Mill Street S Brampton, Ontario L6Y 3V2
$522,900Maintenance, Heat, Electricity, Water, Common Area Maintenance, Insurance, Parking
$998.47 Monthly
Maintenance, Heat, Electricity, Water, Common Area Maintenance, Insurance, Parking
$998.47 MonthlyGreat opportunity to own a beautiful penthouse corner unit with unobstructed south-west views. Renovated kitchen with separate breakfast area, extra spacious entertaining size living/dining rooms. Gleaming hardwood floors, 2nd bedroom or den, inviting primary bedroom with ensuite bath and large closet. Full main bathroom, 24 hr security and many recreational facilities. Prime south Brampton location with amazing shopping, theaters, restaurants, schools, churches, parks, YMCA & more. Don't miss out on this beautiful unit. **** EXTRAS **** Fridge, stove, dishwasher, washer/dryer, microwave, bar fridge, all blinds, shutters in 2 bedrooms, ELF's, broadloom where laid (id:50886)
Property Details
| MLS® Number | W11899306 |
| Property Type | Single Family |
| Community Name | Brampton South |
| AmenitiesNearBy | Hospital, Park, Public Transit, Schools |
| CommunityFeatures | Pets Not Allowed |
| Features | In Suite Laundry |
| ParkingSpaceTotal | 1 |
| PoolType | Indoor Pool |
| Structure | Tennis Court |
| ViewType | View |
Building
| BathroomTotal | 2 |
| BedroomsAboveGround | 2 |
| BedroomsTotal | 2 |
| Amenities | Exercise Centre, Car Wash, Party Room, Visitor Parking, Storage - Locker, Security/concierge |
| CoolingType | Central Air Conditioning |
| ExteriorFinish | Concrete |
| FireProtection | Controlled Entry, Smoke Detectors |
| FlooringType | Hardwood, Carpeted, Ceramic |
| HeatingFuel | Electric |
| HeatingType | Heat Pump |
| SizeInterior | 999.992 - 1198.9898 Sqft |
| Type | Apartment |
Parking
| Underground |
Land
| Acreage | No |
| LandAmenities | Hospital, Park, Public Transit, Schools |
Rooms
| Level | Type | Length | Width | Dimensions |
|---|---|---|---|---|
| Flat | Living Room | 5.97 m | 4.88 m | 5.97 m x 4.88 m |
| Flat | Dining Room | 3.96 m | 3.05 m | 3.96 m x 3.05 m |
| Flat | Primary Bedroom | 4.6 m | 3.4 m | 4.6 m x 3.4 m |
| Flat | Bedroom 2 | 3.66 m | 3.05 m | 3.66 m x 3.05 m |
| Flat | Kitchen | 3.66 m | 3.05 m | 3.66 m x 3.05 m |
Interested?
Contact us for more information
Ursula Stuck
Broker







