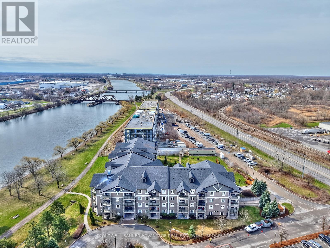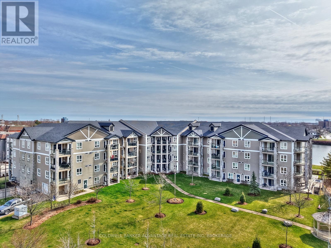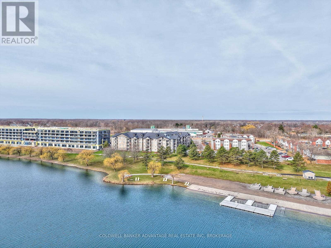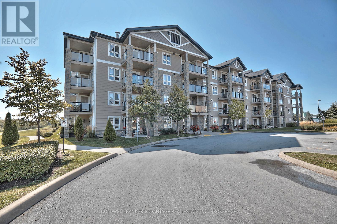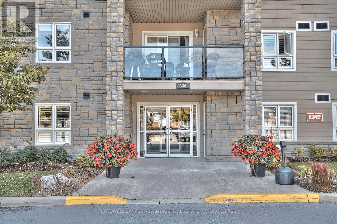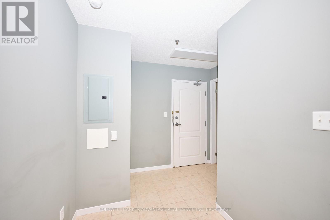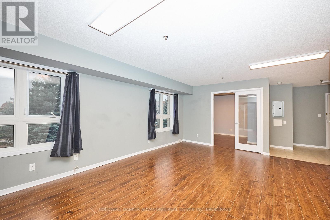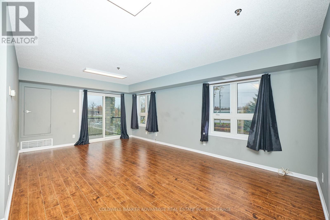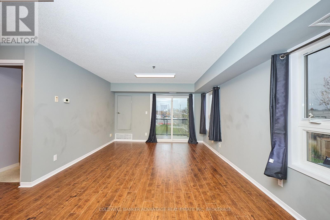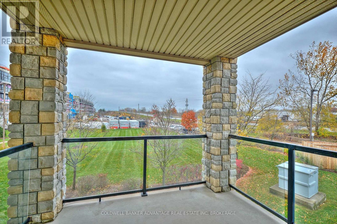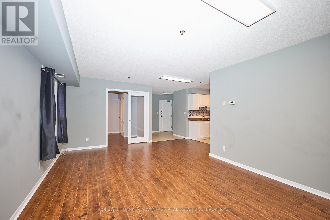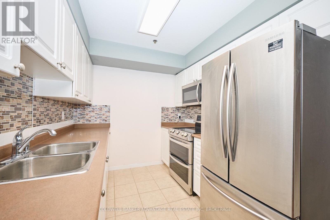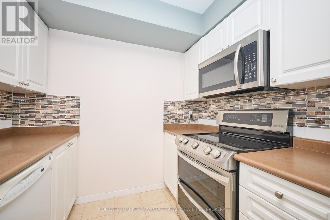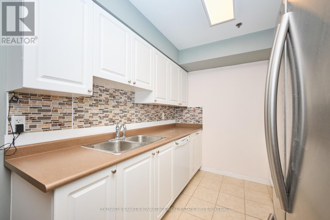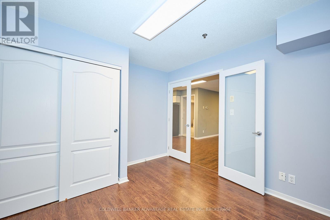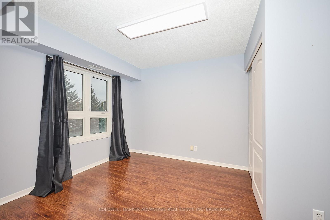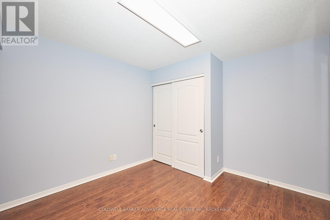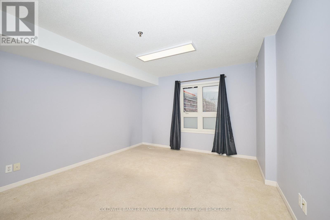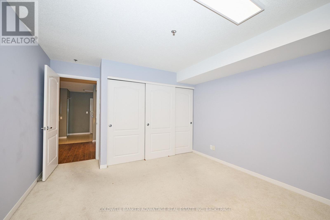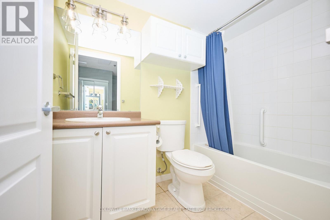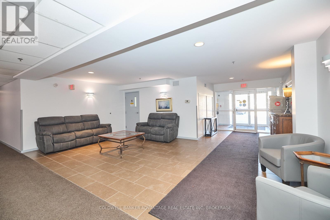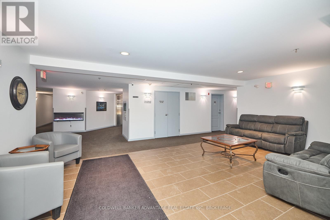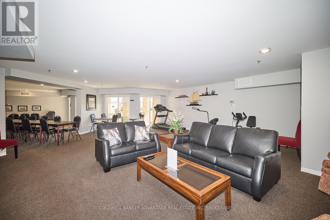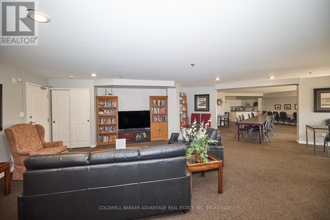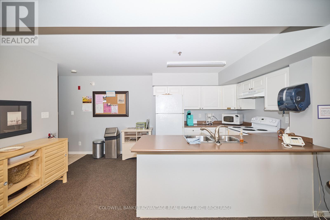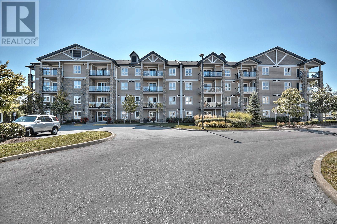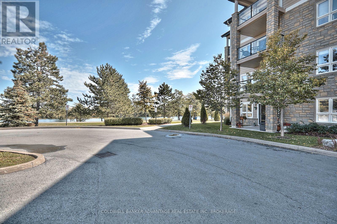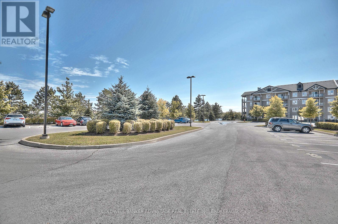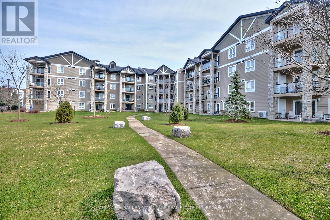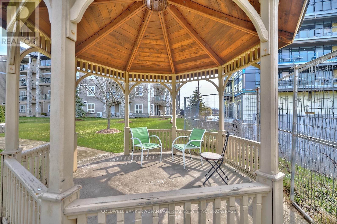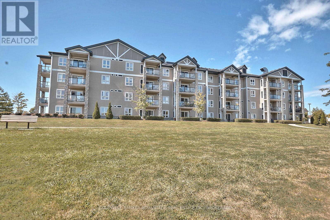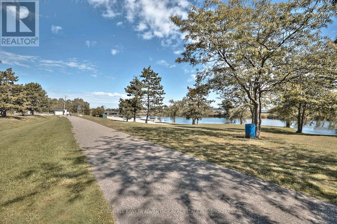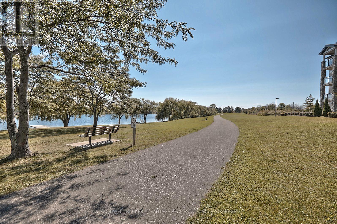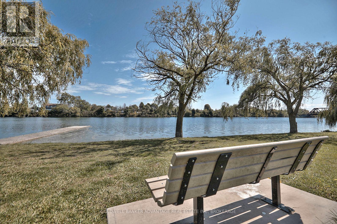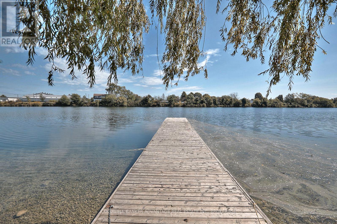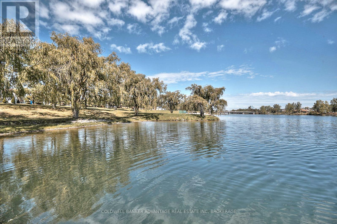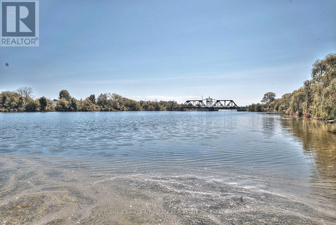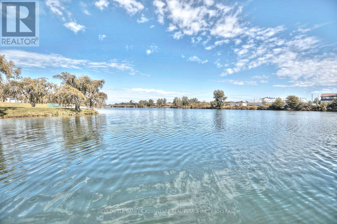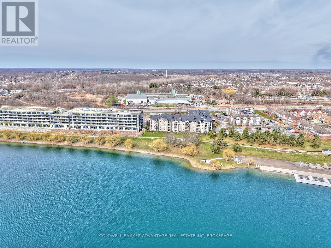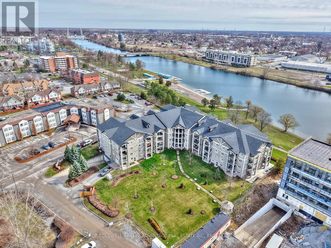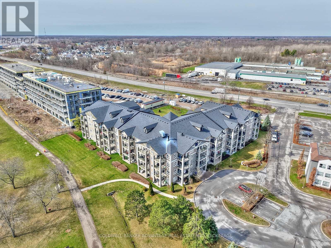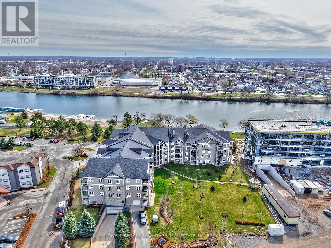1204 - 330 Prince Charles Drive S Welland, Ontario L3C 7B3
$349,900Maintenance, Water, Common Area Maintenance, Insurance
$520 Monthly
Maintenance, Water, Common Area Maintenance, Insurance
$520 MonthlyA convenient and peaceful place to call home. Welcome to this bright and comfortable 2-bedroom corner unit in the Seaway Pointe community, right next to the Welland Recreational Waterway. The living and dining area gets plenty of natural light, and the covered balcony overlooks the quiet, well-kept green space. The kitchen is equipped with stainless steel appliances, including a double oven, fridge, built-in microwave/hood fan, and dishwasher. The building offers several amenities, including a main-floor party and games room with a full kitchen, as well as a fitness area. The canal trail is just steps away, making it easy to enjoy walking, biking, or even stand-up paddling. You're also close to parks, the hospital, restaurants, and recreation centres. (id:50886)
Property Details
| MLS® Number | X12528420 |
| Property Type | Single Family |
| Community Name | 772 - Broadway |
| Amenities Near By | Hospital, Park |
| Community Features | Pets Allowed With Restrictions, Community Centre |
| Features | Level Lot, Wooded Area, Balcony, In Suite Laundry |
| Parking Space Total | 1 |
| Structure | Dock |
| Water Front Type | Waterfront On Canal |
Building
| Bathroom Total | 1 |
| Bedrooms Above Ground | 2 |
| Bedrooms Total | 2 |
| Age | 11 To 15 Years |
| Amenities | Recreation Centre, Party Room, Visitor Parking |
| Appliances | Intercom |
| Basement Type | None |
| Cooling Type | None |
| Exterior Finish | Stone, Vinyl Siding |
| Heating Fuel | Natural Gas |
| Heating Type | Forced Air |
| Size Interior | 800 - 899 Ft2 |
| Type | Apartment |
Parking
| No Garage |
Land
| Acreage | No |
| Land Amenities | Hospital, Park |
| Surface Water | River/stream |
| Zoning Description | H-r3-x2 |
Rooms
| Level | Type | Length | Width | Dimensions |
|---|---|---|---|---|
| Main Level | Foyer | Measurements not available | ||
| Main Level | Great Room | 6.1 m | 3.78 m | 6.1 m x 3.78 m |
| Main Level | Kitchen | 2.57 m | 2.44 m | 2.57 m x 2.44 m |
| Main Level | Primary Bedroom | 3.96 m | 3.66 m | 3.96 m x 3.66 m |
| Main Level | Bedroom 2 | 3.66 m | 3.17 m | 3.66 m x 3.17 m |
| Main Level | Laundry Room | Measurements not available |
Contact Us
Contact us for more information
Kim Robinson
Salesperson
800 Niagara Street
Welland, Ontario L3C 7L7
(905) 788-3232
www.coldwellbankeradvantage.ca/

