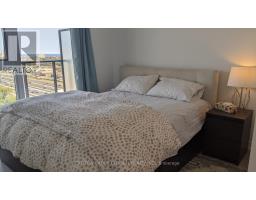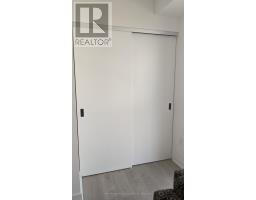1204 - 36 Zorra Street Toronto, Ontario M8Z 4Z7
$2,800 Monthly
Welcome To 36 Zorra. Bright & Airy Corner 2 Bedroom,2 Bathroom Unit Includes Storage Locker And 1 Underground Parking. Practical Living Space With A 275sqft Wrap Around Balcony For Incredible Skyline / Lake Views. North East Facing With 9ft High Ceilings And Modern Finishes Throughout, This Unit Is Ready To Be Called Home. Inviting Layout Where Kitchen Overlooks Dining/Living Area. Main Bedroom W/ Double Closet Offers 3pc Ensuite W/ Glass Shower. 2nd Bedroom W/ Double Closet Makes The Ideal Children's Bedroom Or Home Office. Foyer W/ Closet And Laundry Ensures Organized Living. Amenities: Gym, Party Room, Pet Wash, +More. Mins To Highways, Shopping (Sobey's, IKEA, Sherway Gardens). (id:50886)
Property Details
| MLS® Number | W12117809 |
| Property Type | Single Family |
| Community Name | Islington-City Centre West |
| Community Features | Pet Restrictions |
| Features | Balcony |
| Parking Space Total | 1 |
Building
| Bathroom Total | 2 |
| Bedrooms Above Ground | 2 |
| Bedrooms Total | 2 |
| Age | 0 To 5 Years |
| Amenities | Storage - Locker |
| Appliances | Dishwasher, Dryer, Microwave, Stove, Washer, Refrigerator |
| Cooling Type | Central Air Conditioning |
| Exterior Finish | Concrete |
| Flooring Type | Laminate |
| Heating Type | Heat Pump |
| Size Interior | 600 - 699 Ft2 |
| Type | Apartment |
Parking
| Underground | |
| Garage |
Land
| Acreage | No |
Rooms
| Level | Type | Length | Width | Dimensions |
|---|---|---|---|---|
| Other | Dining Room | 5.38 m | 3.49 m | 5.38 m x 3.49 m |
| Other | Kitchen | 5.38 m | 3.49 m | 5.38 m x 3.49 m |
| Other | Primary Bedroom | 2.9 m | 2.91 m | 2.9 m x 2.91 m |
| Other | Bathroom | Measurements not available | ||
| Other | Bedroom 2 | 2.59 m | 2.97 m | 2.59 m x 2.97 m |
| Other | Bathroom | Measurements not available |
Contact Us
Contact us for more information
Ryan Fenech
Salesperson
74 Jutland Rd #40
Toronto, Ontario M8Z 0G7
(416) 234-2424
(416) 234-2323



































