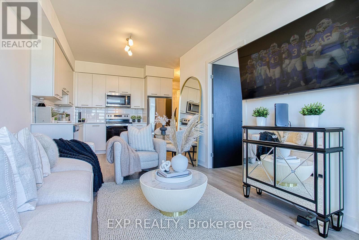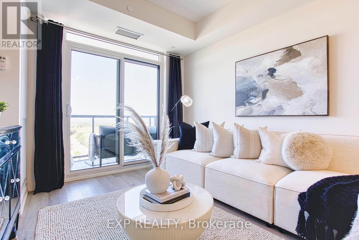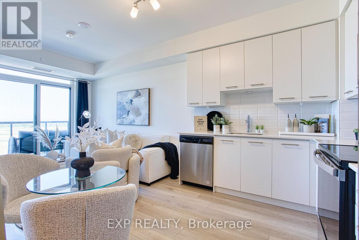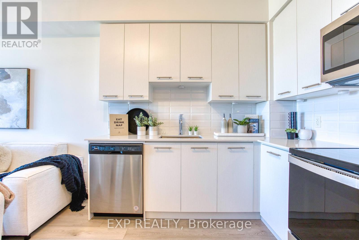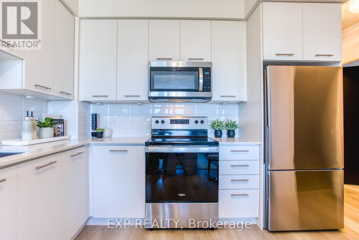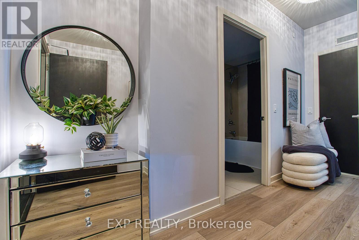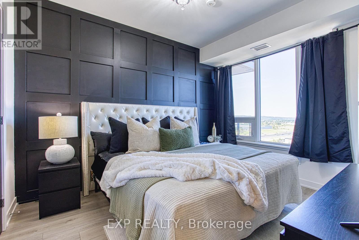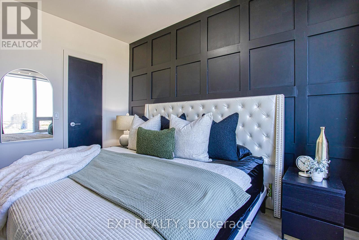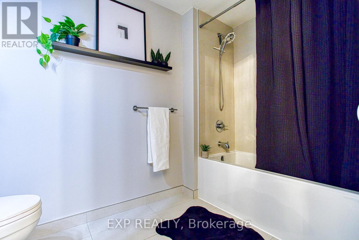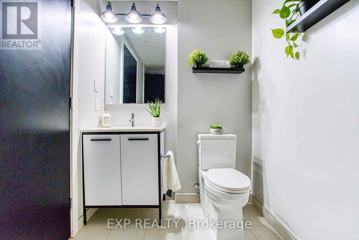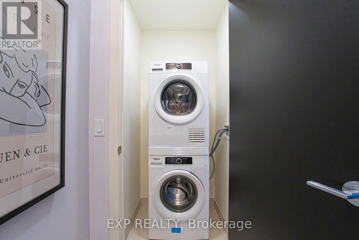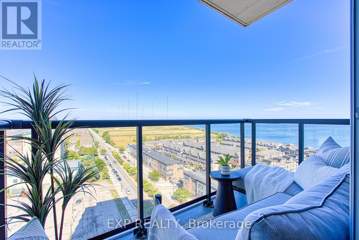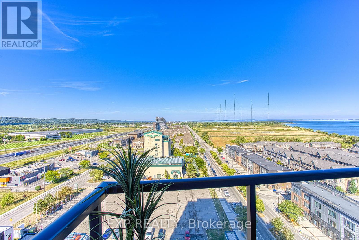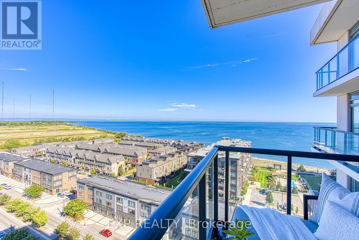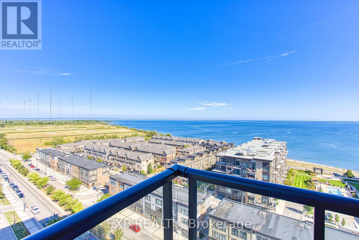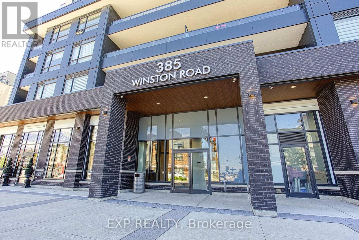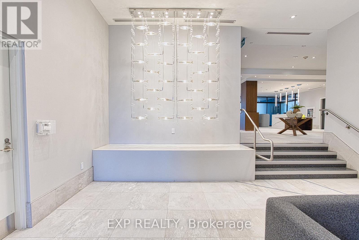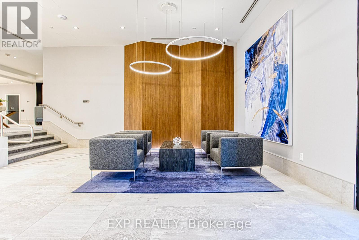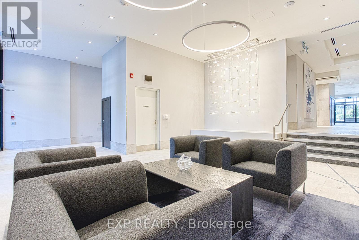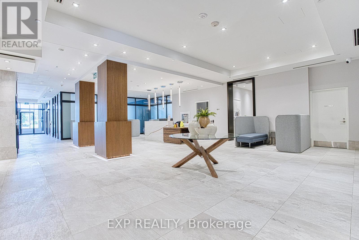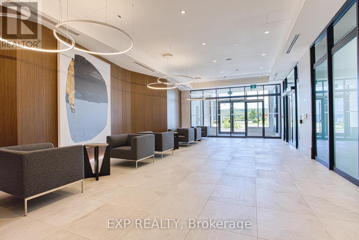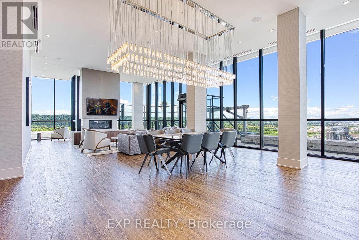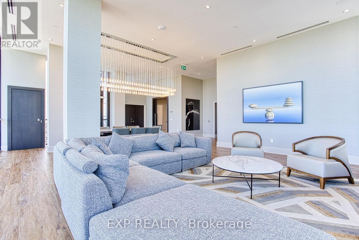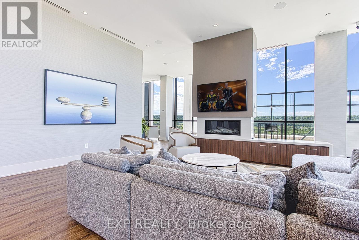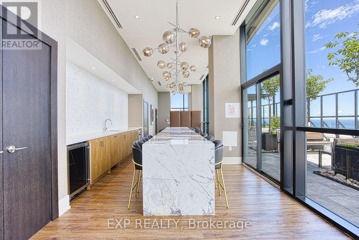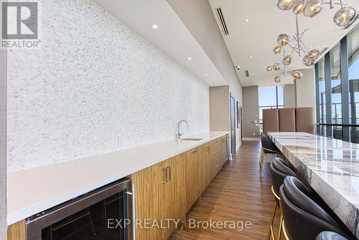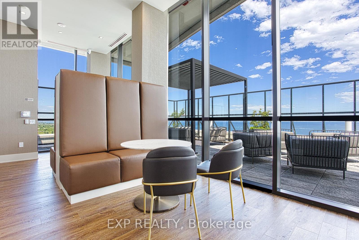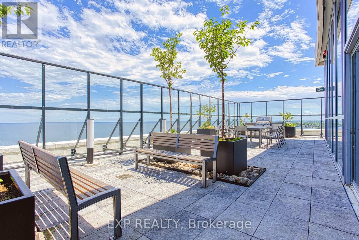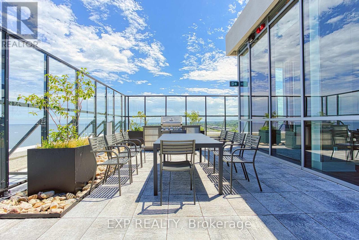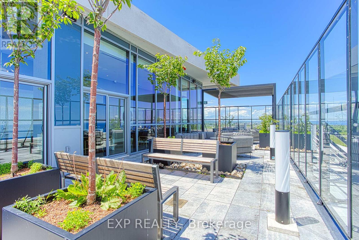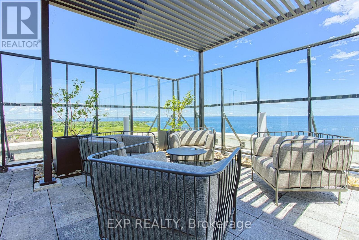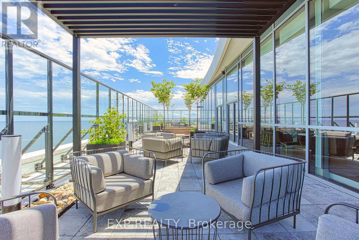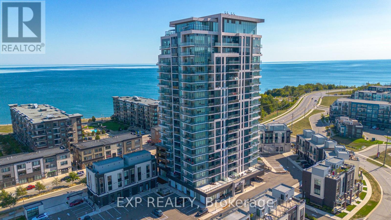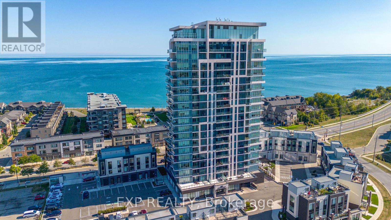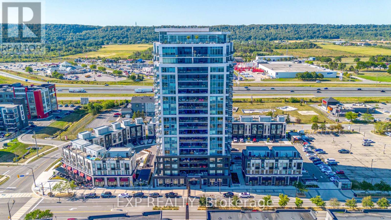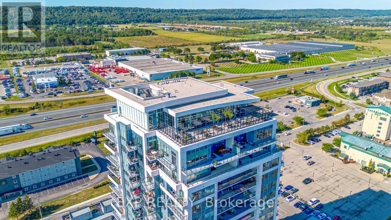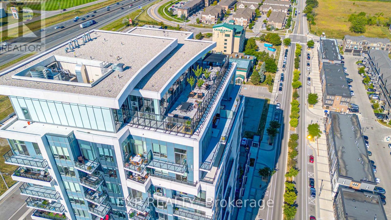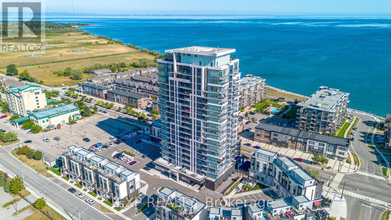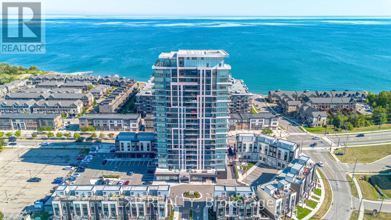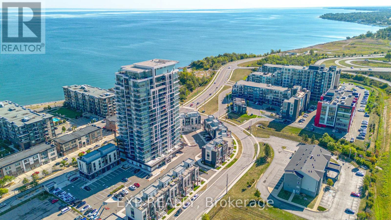1204 - 385 Winston Road Grimsby, Ontario L3M 0J3
$448,888Maintenance, Common Area Maintenance, Insurance, Parking
$350 Monthly
Maintenance, Common Area Maintenance, Insurance, Parking
$350 MonthlyWelcome to 385 Winston Road, Unit 1204 a beautiful condo perfectly situated in the highly desirable Grimsby Beach community. This modern residence is part of an incredible building that offers so much more than just a place to live. Residents enjoy access to outstanding amenities, including a breathtaking rooftop terrace with panoramic views of Lake Ontario, a fully equipped fitness centre, stylish party room, and inviting community spaces designed to bring people together. Inside the unit, you'll find a bright and thoughtfully designed layout with open-concept living that maximizes both space and natural light. The living room walks out to your private balcony, where you can relax and take in serene lake views a rare and special feature that makes this condo stand out. Whether its morning coffee or an evening glass of wine, the backdrop is always picture-perfect. Located just steps from the waterfront trail, shops, restaurants, and a quick drive to highway access, this condo combines the ease of modern living with the charm of a lakeside lifestyle. An incredible opportunity for first-time buyers, downsizers, or anyone seeking a vibrant community to call home. (id:50886)
Property Details
| MLS® Number | X12387852 |
| Property Type | Single Family |
| Community Name | 540 - Grimsby Beach |
| Community Features | Pets Allowed With Restrictions |
| Features | Elevator, Balcony, In Suite Laundry |
| Parking Space Total | 1 |
Building
| Bathroom Total | 1 |
| Bedrooms Above Ground | 1 |
| Bedrooms Total | 1 |
| Age | 0 To 5 Years |
| Amenities | Security/concierge, Exercise Centre, Party Room, Storage - Locker |
| Appliances | Window Coverings |
| Basement Type | None |
| Cooling Type | Central Air Conditioning |
| Exterior Finish | Concrete |
| Foundation Type | Block |
| Heating Fuel | Electric, Natural Gas |
| Heating Type | Heat Pump, Not Known |
| Size Interior | 500 - 599 Ft2 |
| Type | Apartment |
Parking
| Underground | |
| Garage |
Land
| Acreage | No |
Rooms
| Level | Type | Length | Width | Dimensions |
|---|---|---|---|---|
| Main Level | Foyer | 4.09 m | 2.16 m | 4.09 m x 2.16 m |
| Main Level | Bathroom | 3 m | 1.7 m | 3 m x 1.7 m |
| Main Level | Laundry Room | 1.14 m | 1.14 m | 1.14 m x 1.14 m |
| Main Level | Kitchen | 2.84 m | 3.35 m | 2.84 m x 3.35 m |
| Main Level | Living Room | 3.73 m | 3.1 m | 3.73 m x 3.1 m |
| Main Level | Bedroom | 3.63 m | 3.1 m | 3.63 m x 3.1 m |
Contact Us
Contact us for more information
Chris Knighton
Salesperson
1266 South Service Road Unit A2-1 Unit B
Stoney Creek, Ontario L8E 5R9
(866) 530-7737
(647) 849-3180

