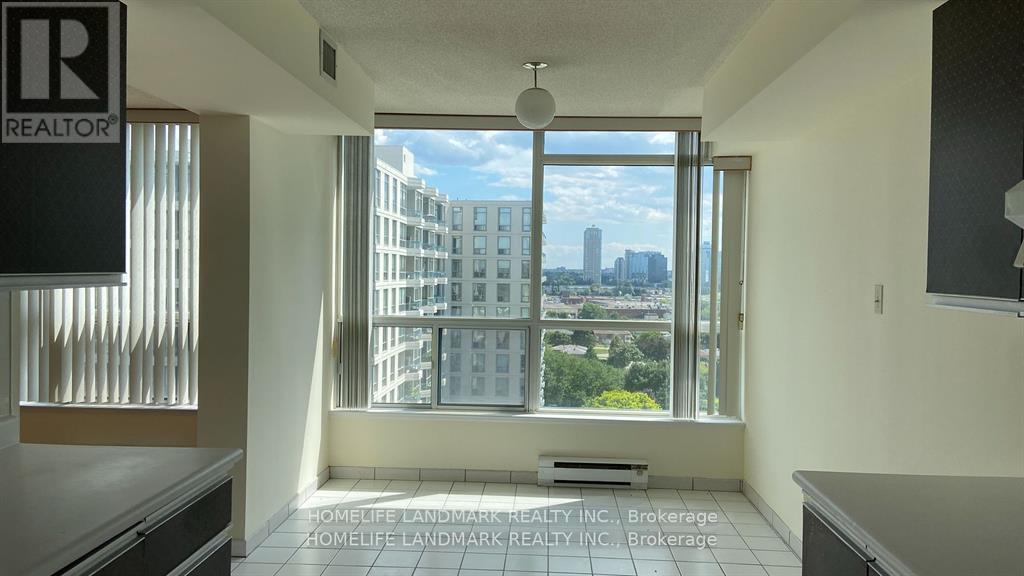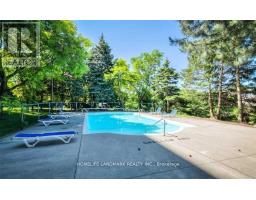1204 - 4725 Sheppard Avenue E Toronto, Ontario M1S 5B2
2 Bedroom
2 Bathroom
1399.9886 - 1598.9864 sqft
Central Air Conditioning
Forced Air
$670,000Maintenance, Water, Insurance, Parking, Cable TV
$848.37 Monthly
Maintenance, Water, Insurance, Parking, Cable TV
$848.37 Monthly1590 Sq Ft As Per Builder, One Of The Biggest and Beautiful Southeast Corner units With Unobstructed Amazing Views. Large Balcony, Excellent Oversized 2 Beds & 2 Baths Layout, Large Eat-In Kitchen With South Views And Super large Living/Dining Room. Ensuite Laundry. 24 Hours Concierge. indoor/outdoor pool, tennis court, gym, party & meeting room. Minutes drive to 401, STC, U of T Scarborough campus, steps to TTC and future Sheppard subway station. (id:50886)
Property Details
| MLS® Number | E9507096 |
| Property Type | Single Family |
| Community Name | Agincourt South-Malvern West |
| CommunityFeatures | Pet Restrictions |
| Features | Balcony, Carpet Free, In Suite Laundry |
| ParkingSpaceTotal | 1 |
Building
| BathroomTotal | 2 |
| BedroomsAboveGround | 2 |
| BedroomsTotal | 2 |
| Appliances | Water Heater, Dishwasher, Dryer, Range, Refrigerator, Stove, Washer, Window Coverings |
| CoolingType | Central Air Conditioning |
| ExteriorFinish | Concrete |
| FlooringType | Ceramic |
| HeatingFuel | Electric |
| HeatingType | Forced Air |
| SizeInterior | 1399.9886 - 1598.9864 Sqft |
| Type | Apartment |
Parking
| Underground |
Land
| Acreage | No |
Rooms
| Level | Type | Length | Width | Dimensions |
|---|---|---|---|---|
| Main Level | Living Room | 4.6 m | 4.06 m | 4.6 m x 4.06 m |
| Main Level | Dining Room | 4.08 m | 3.02 m | 4.08 m x 3.02 m |
| Main Level | Kitchen | 3.29 m | 2.73 m | 3.29 m x 2.73 m |
| Main Level | Eating Area | 3.05 m | 2.74 m | 3.05 m x 2.74 m |
| Main Level | Primary Bedroom | 5.49 m | 3.44 m | 5.49 m x 3.44 m |
| Main Level | Bedroom | 3.35 m | 2.7 m | 3.35 m x 2.7 m |
Interested?
Contact us for more information
Milly Chee
Salesperson
Homelife Landmark Realty Inc.
7240 Woodbine Ave Unit 103
Markham, Ontario L3R 1A4
7240 Woodbine Ave Unit 103
Markham, Ontario L3R 1A4



































