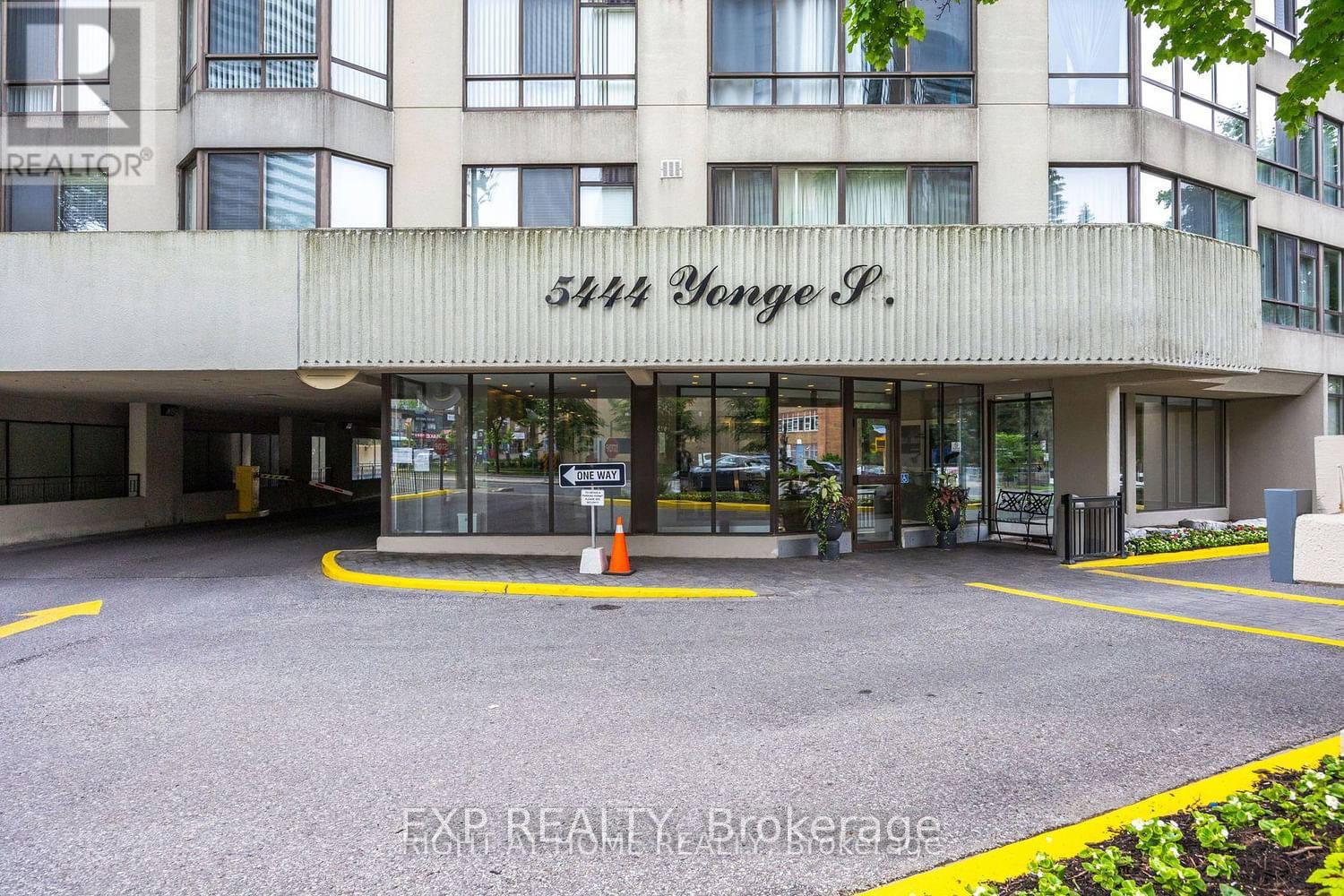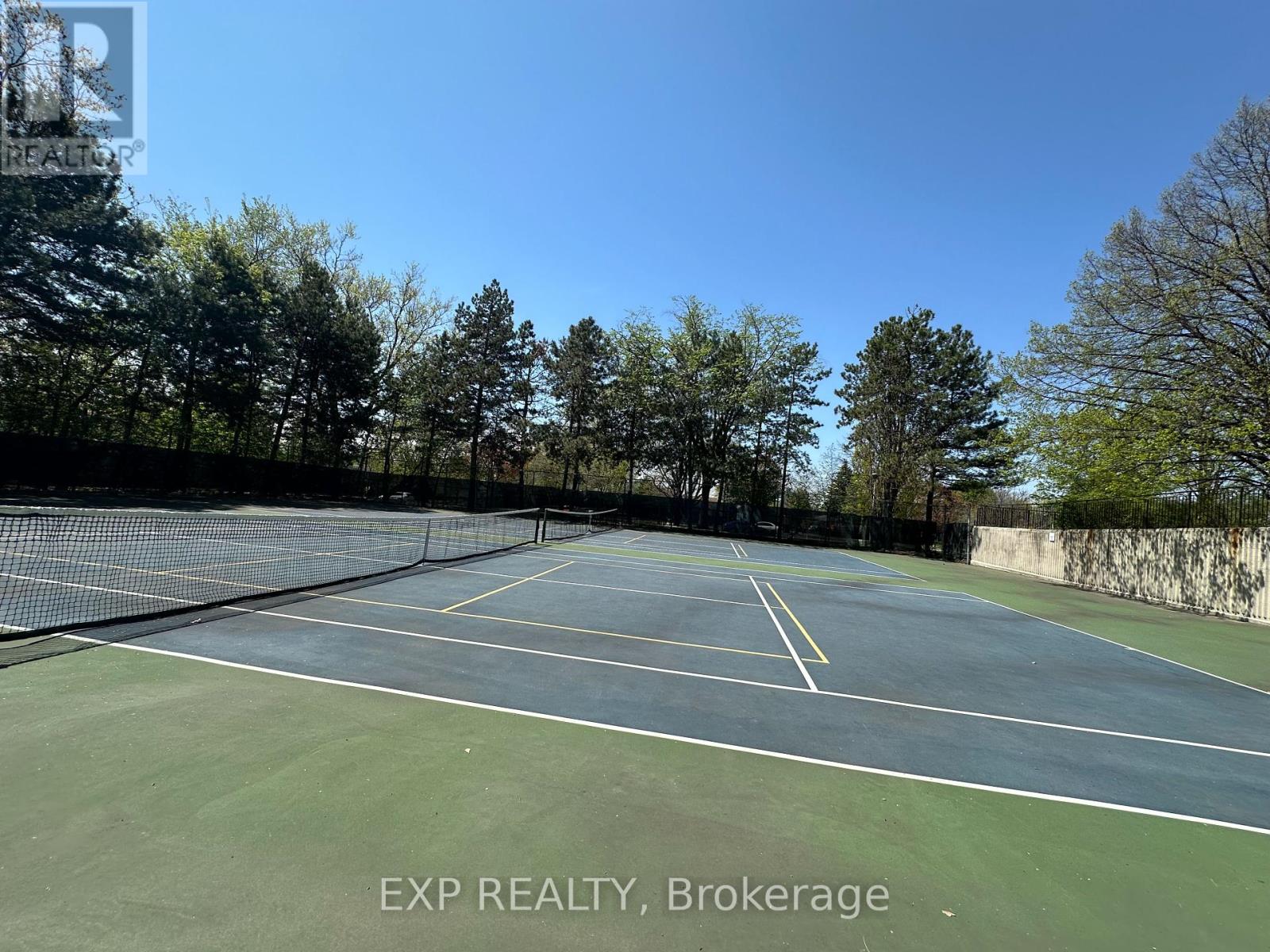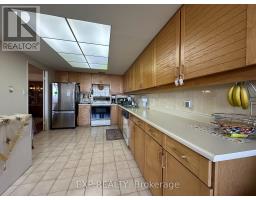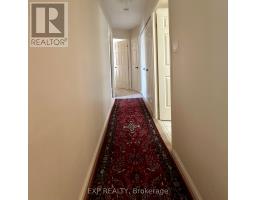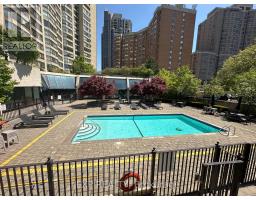1204 - 5444 Yonge Street Toronto, Ontario M2N 6J4
$1,097,888Maintenance, Heat, Electricity, Water, Cable TV, Common Area Maintenance, Insurance, Parking
$1,654.82 Monthly
Maintenance, Heat, Electricity, Water, Cable TV, Common Area Maintenance, Insurance, Parking
$1,654.82 MonthlyIn the Heart of Willowdale, Discover this Rare Opportunity to Own this Large, Bright and Airy 2 Bedroom + Family Room + Solarium & 2 Full Bath Suite at SkyView on Yonge. With a Spacious 1,651 Square Feet of Open-Concept Living Space, this Condo Offers Endless Potential -Move in as is or Renovate to Suit Your Style! There's Plenty of Space to! Extra Large Primary Bedroom with Spacious 5 Pce Ensuite, His & Hers Walk-in Closets, & a Walk-thru to the Bright Solarium w/South West Views! Large 2nd Bedroom also has a Walk-thru to Solarium. Wonderful Large Open Concept Living/Dining Rooms to Entertain Friends & Family. Big Open Kitchen & Family Room with Large Window and Walk-Thru to Solarium. Enjoy Ample Natural Light throughout, Complemented by Large Windows that frame the Serene South-West views. Located in the Much-Loved and Well Managed Tridel Community. Two Parking Spots! Maintenance Fee Includes Everything: All Utilities and Cable TV, providing Hassle-Free Living. Enjoy the Best Amenities, Including a Helpful 24-hour Concierge and Security, Indoor & Outdoor Pools with BBQ/Picnic Areas, Exercise Room, Tennis /Pickleball Courts, Golf Putting Green, Billiard Room, Library, Party Room, Guest Suites, and Visitor Parking. Live in this High Demand Prime Location - Conveniently located with an easy walk to Empress Walk Shops & Subway, Yonge/Finch Subway, Metro Grocery & Shoppers Drug Mart, as well as many Restaurants, Shops, and Banks. Welcome Home! (id:50886)
Property Details
| MLS® Number | C12145099 |
| Property Type | Single Family |
| Community Name | Willowdale West |
| Amenities Near By | Park, Public Transit |
| Community Features | Pet Restrictions |
| Features | In Suite Laundry |
| Parking Space Total | 2 |
| Structure | Squash & Raquet Court, Tennis Court, Patio(s) |
Building
| Bathroom Total | 2 |
| Bedrooms Above Ground | 2 |
| Bedrooms Total | 2 |
| Amenities | Security/concierge, Visitor Parking |
| Appliances | Dishwasher, Dryer, Stove, Washer, Window Coverings, Refrigerator |
| Cooling Type | Central Air Conditioning |
| Exterior Finish | Concrete, Brick |
| Heating Fuel | Natural Gas |
| Heating Type | Forced Air |
| Size Interior | 1,600 - 1,799 Ft2 |
| Type | Apartment |
Parking
| Underground | |
| Garage |
Land
| Acreage | No |
| Land Amenities | Park, Public Transit |
| Landscape Features | Landscaped |
Rooms
| Level | Type | Length | Width | Dimensions |
|---|---|---|---|---|
| Main Level | Living Room | 8.1 m | 3.72 m | 8.1 m x 3.72 m |
| Main Level | Dining Room | 8.1 m | 3.72 m | 8.1 m x 3.72 m |
| Main Level | Kitchen | 3.35 m | 3.08 m | 3.35 m x 3.08 m |
| Main Level | Family Room | 4.95 m | 3.84 m | 4.95 m x 3.84 m |
| Main Level | Solarium | 5.55 m | 3.25 m | 5.55 m x 3.25 m |
| Main Level | Primary Bedroom | 6.4 m | 3.58 m | 6.4 m x 3.58 m |
| Main Level | Bedroom 2 | 3.78 m | 3.05 m | 3.78 m x 3.05 m |
Contact Us
Contact us for more information
Frank Caetano
Salesperson
www.frank.caetano@exprealty.com/
frank.caetano.9/
(866) 530-7737

