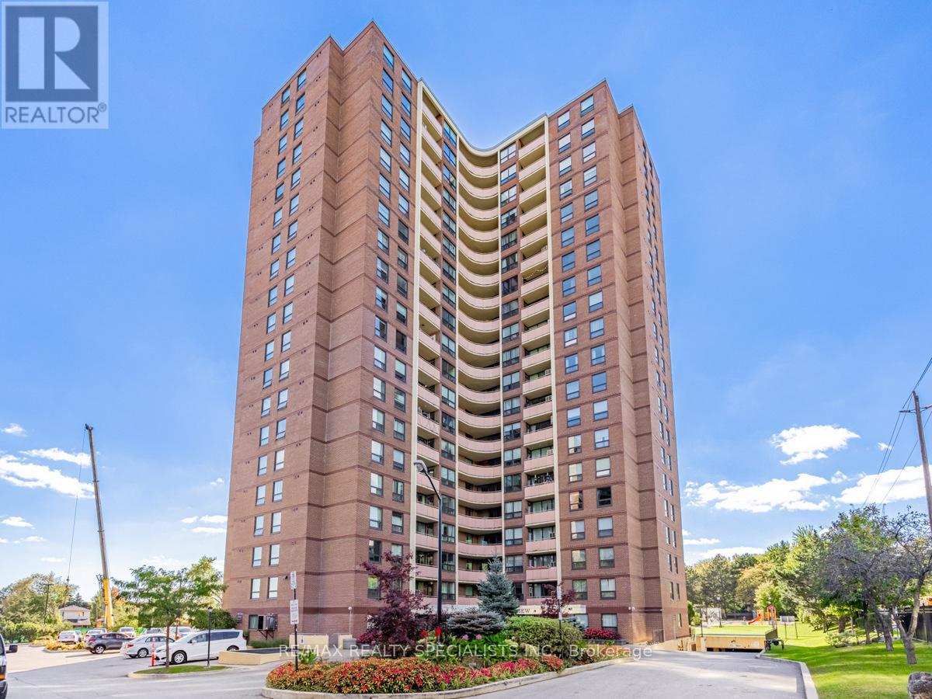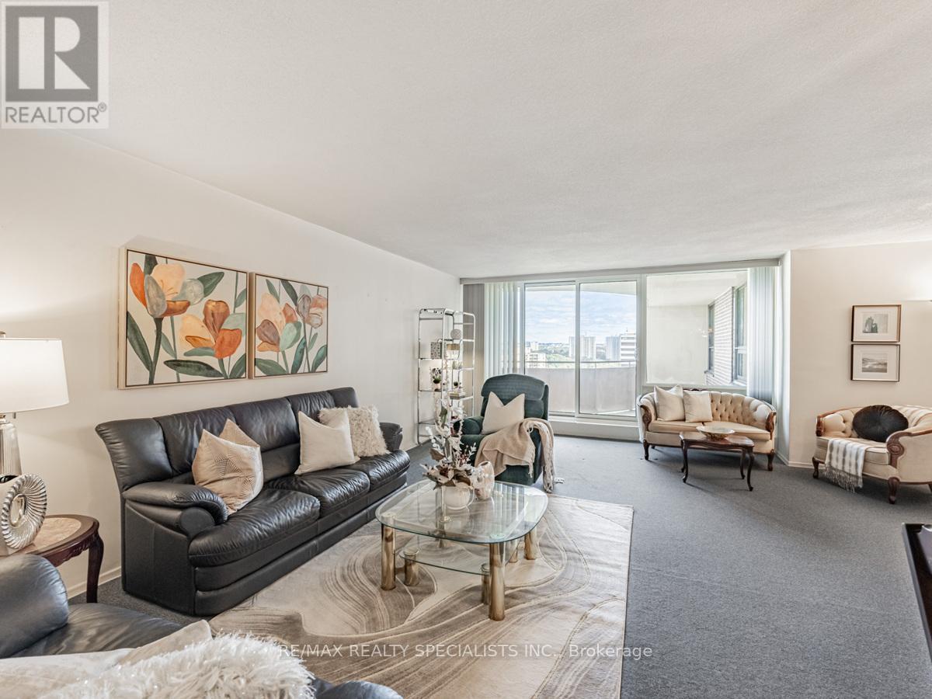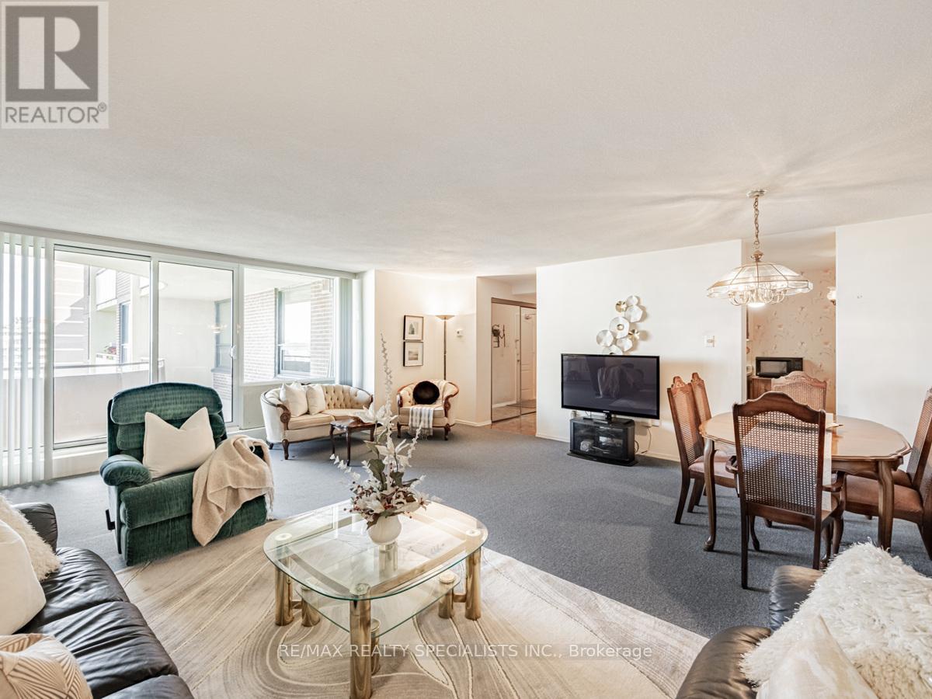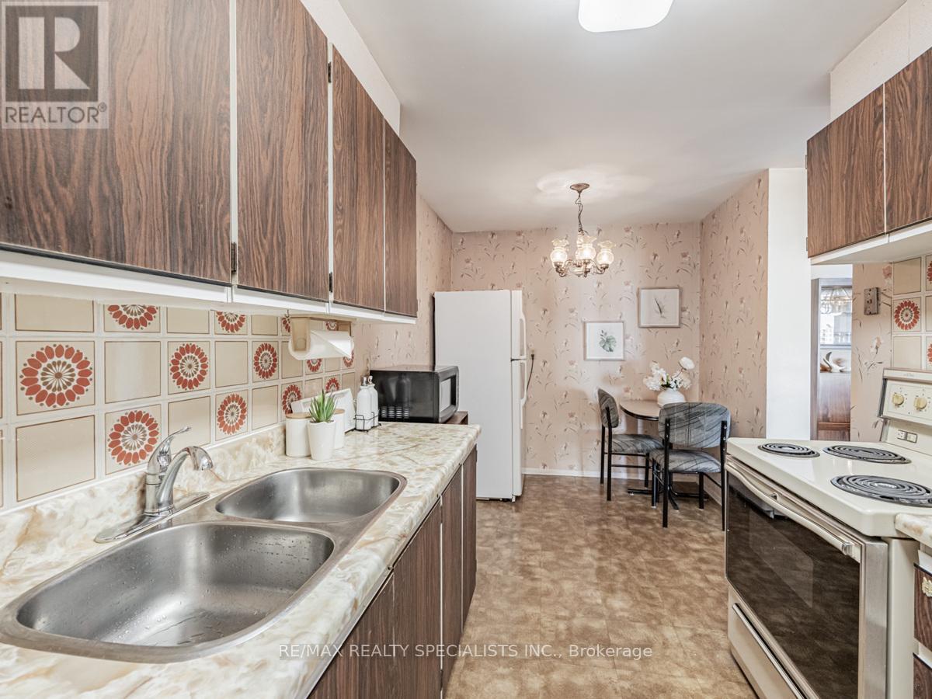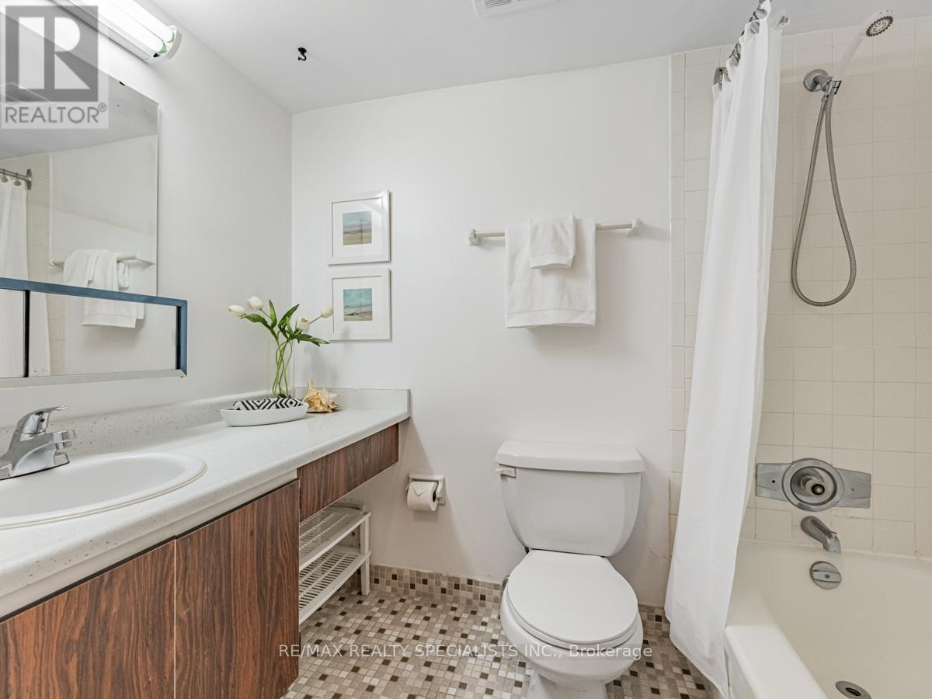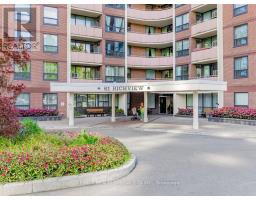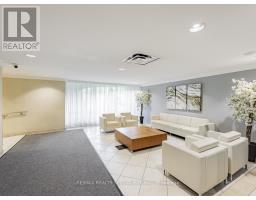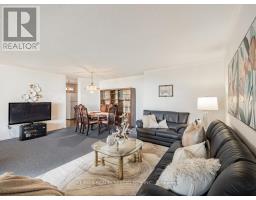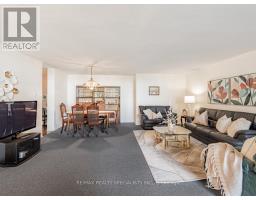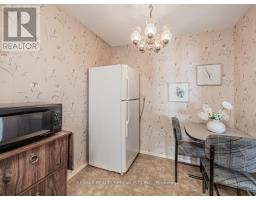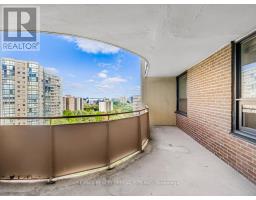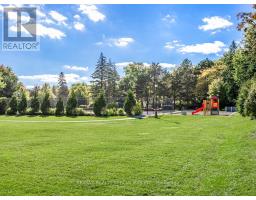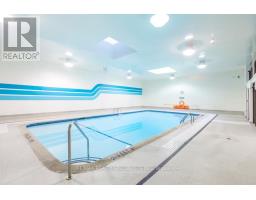1204 - 61 Richview Road Toronto, Ontario M9A 4M8
$543,000Maintenance, Heat, Water, Electricity, Cable TV, Common Area Maintenance, Insurance, Parking
$1,058.86 Monthly
Maintenance, Heat, Water, Electricity, Cable TV, Common Area Maintenance, Insurance, Parking
$1,058.86 MonthlySpacious 1,360 Square Foot Unit !! In 'Top of The Humber"" Large Balcony, 2 Spacious Bedrooms, 2 Full Washrooms. Well Maintained Building. Excellent Location ln A Quiet Cul-De-Sac. Half Acre Park Like Fenced Property. Friendly Building. Playground For Kids. Indoor & Outdoor Pools, Visitors Parking, Tennis Court, Sauna, Billiards Room, Library, Workshop, Table Tennis, Walking Distance To Schools, Churches & Shopping. TTC. Wheel Trans Pick Up At Door. Walking Trails Through James Gardens & Bike Paths Along the Humber River. Close to 401, 427, 400, 27, 409 & Go Station, One Bus To Airport & The Subway. LRT is Coming Soon! Move ln And Enjoy! **** EXTRAS **** Existing: 2 Fridges, Stove, Microwave, Washer, Dryer, All Electric Light Fixtures, All Window Blinds/ Coverings. High Speed internet included in maintenance cost (id:50886)
Property Details
| MLS® Number | W9393057 |
| Property Type | Single Family |
| Community Name | Humber Heights |
| AmenitiesNearBy | Park, Place Of Worship, Public Transit, Schools |
| CommunityFeatures | Pet Restrictions, School Bus |
| Features | Cul-de-sac, Balcony |
| ParkingSpaceTotal | 1 |
| PoolType | Indoor Pool, Outdoor Pool |
| Structure | Tennis Court |
Building
| BathroomTotal | 2 |
| BedroomsAboveGround | 2 |
| BedroomsTotal | 2 |
| Amenities | Exercise Centre, Party Room, Sauna, Storage - Locker |
| CoolingType | Central Air Conditioning |
| ExteriorFinish | Brick |
| FlooringType | Carpeted, Vinyl |
| HeatingFuel | Electric |
| HeatingType | Baseboard Heaters |
| SizeInterior | 1199.9898 - 1398.9887 Sqft |
| Type | Apartment |
Parking
| Underground |
Land
| Acreage | No |
| LandAmenities | Park, Place Of Worship, Public Transit, Schools |
Rooms
| Level | Type | Length | Width | Dimensions |
|---|---|---|---|---|
| Main Level | Dining Room | 6.5 m | 5.46 m | 6.5 m x 5.46 m |
| Main Level | Living Room | 6.5 m | 5.46 m | 6.5 m x 5.46 m |
| Main Level | Kitchen | 4.11 m | 2.43 m | 4.11 m x 2.43 m |
| Main Level | Primary Bedroom | 5.28 m | 3.35 m | 5.28 m x 3.35 m |
| Main Level | Bedroom 2 | 3.65 m | 3.04 m | 3.65 m x 3.04 m |
Interested?
Contact us for more information
Gordon Bartozzi
Salesperson
Tansie Bartozzi
Salesperson
6850 Millcreek Drive
Mississauga, Ontario L5N 4J9

