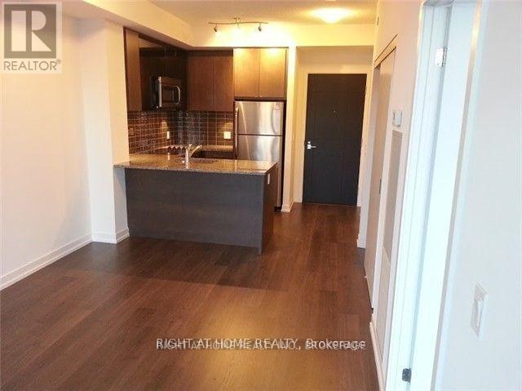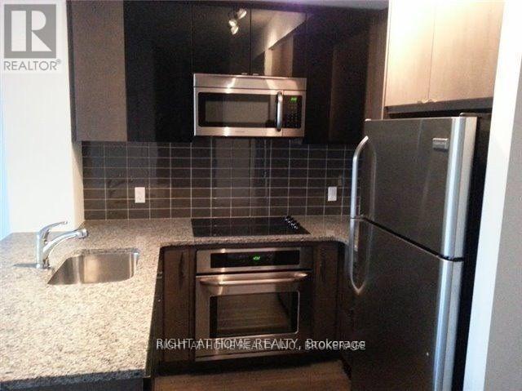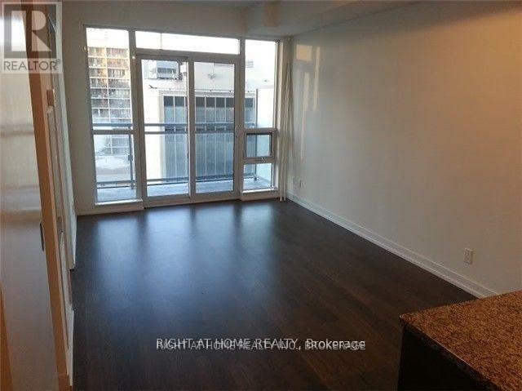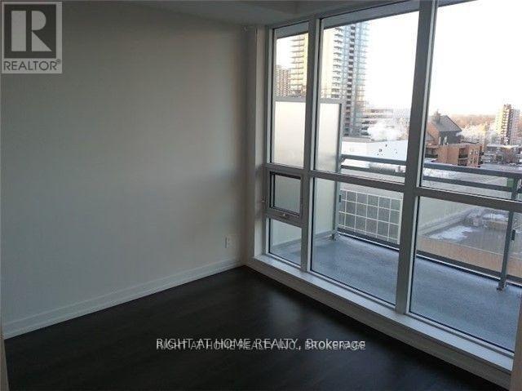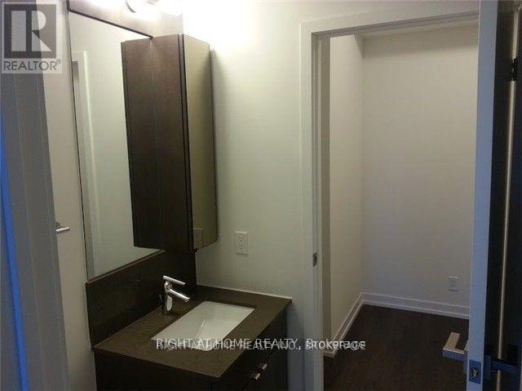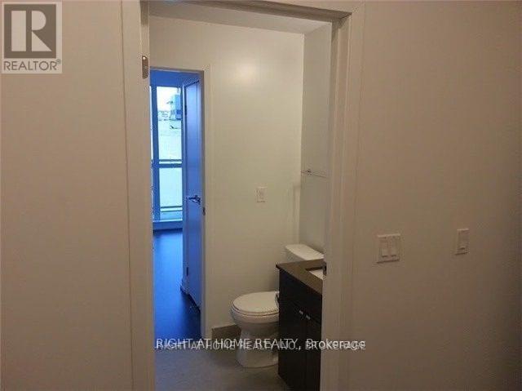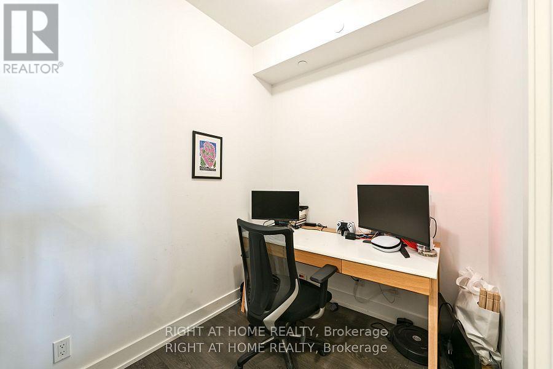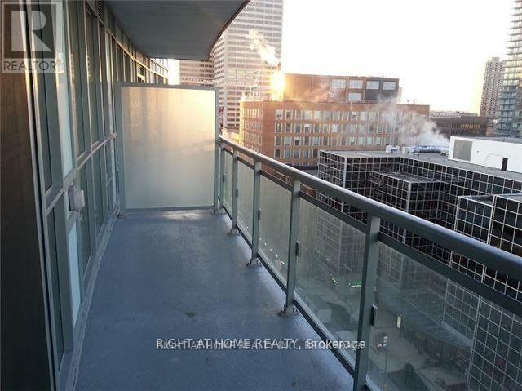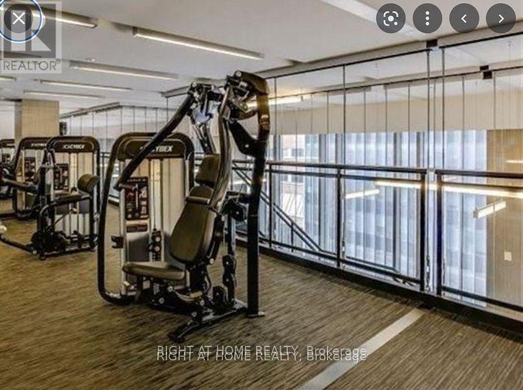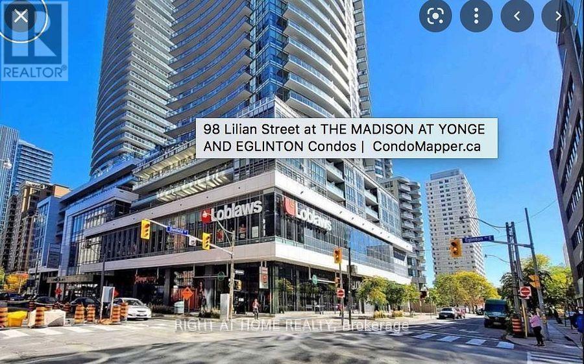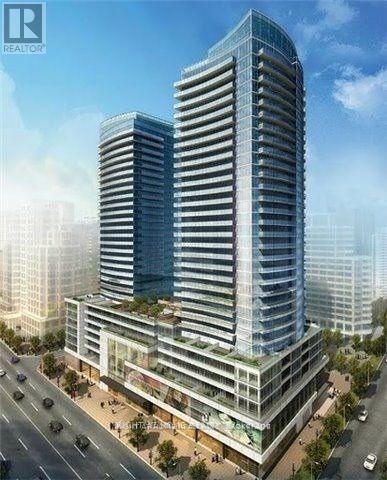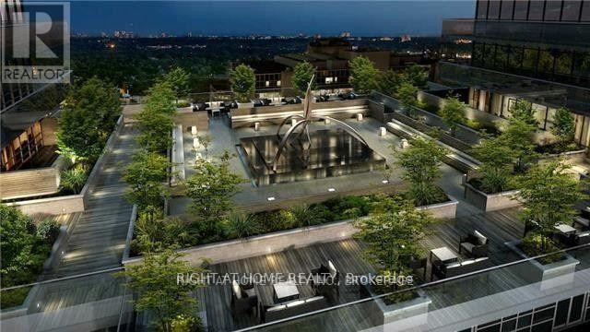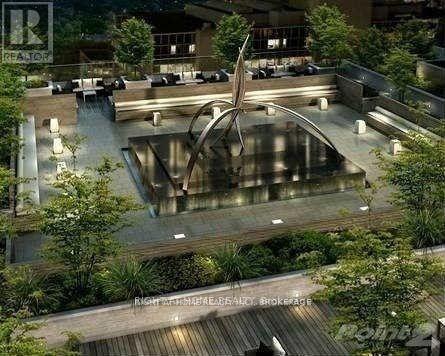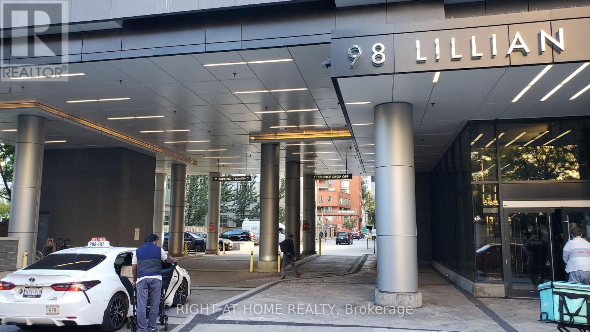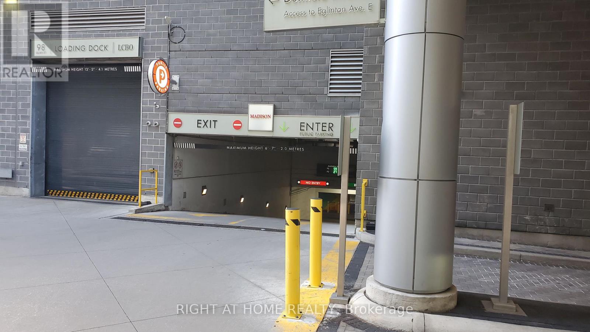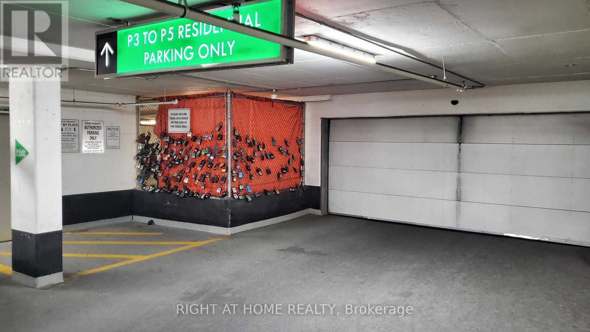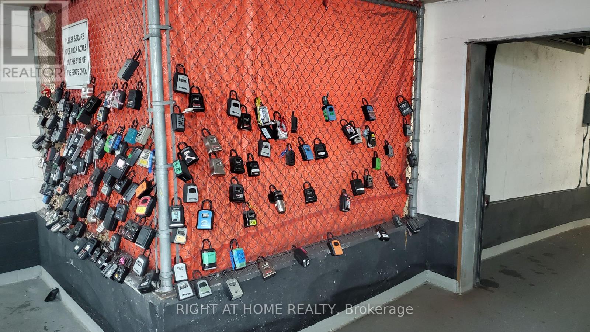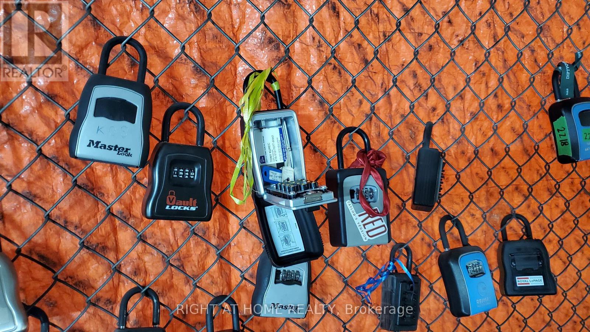1204 - 89 Dunfield Avenue Toronto, Ontario M4S 0A4
2 Bedroom
1 Bathroom
500 - 599 ft2
Indoor Pool
Central Air Conditioning
Forced Air
$2,600 Monthly
Fabulous Madison Condos West. 1 Bedroom & Den. Parking!!! + Locker!!! Terrific 20Ft Balcony W/ Clear View. 9 Ft Ceiling. Open Concept Kitchen W/ Breakfast Bar. Laminate Floor Thru Out. Stainless Steel Appliances, Newer Stacked Washer & Dryer. Amazing Resort-Like Amenities. Ground Flr Loblaws, Lcbo, Steps To Yonge-Eglinton Subway Station, Restaurants, Shopping & More. This Place Is Heaven! (id:50886)
Property Details
| MLS® Number | C12451003 |
| Property Type | Single Family |
| Community Name | Mount Pleasant West |
| Amenities Near By | Place Of Worship, Public Transit, Schools |
| Community Features | Pets Not Allowed, Community Centre |
| Features | Balcony |
| Parking Space Total | 1 |
| Pool Type | Indoor Pool |
| View Type | View |
Building
| Bathroom Total | 1 |
| Bedrooms Above Ground | 1 |
| Bedrooms Below Ground | 1 |
| Bedrooms Total | 2 |
| Age | 6 To 10 Years |
| Amenities | Security/concierge, Exercise Centre, Party Room, Storage - Locker |
| Appliances | Range |
| Basement Type | None |
| Cooling Type | Central Air Conditioning |
| Exterior Finish | Concrete |
| Flooring Type | Laminate |
| Heating Fuel | Natural Gas |
| Heating Type | Forced Air |
| Size Interior | 500 - 599 Ft2 |
| Type | Apartment |
Parking
| Underground | |
| Garage |
Land
| Acreage | No |
| Land Amenities | Place Of Worship, Public Transit, Schools |
Rooms
| Level | Type | Length | Width | Dimensions |
|---|---|---|---|---|
| Ground Level | Living Room | 5.33 m | 3.14 m | 5.33 m x 3.14 m |
| Ground Level | Dining Room | 5.33 m | 3.14 m | 5.33 m x 3.14 m |
| Ground Level | Kitchen | 2.75 m | 2.05 m | 2.75 m x 2.05 m |
| Ground Level | Primary Bedroom | 3.09 m | 2.9 m | 3.09 m x 2.9 m |
| Ground Level | Den | 1.83 m | 1.98 m | 1.83 m x 1.98 m |
| Ground Level | Other | 6.25 m | 1.52 m | 6.25 m x 1.52 m |
Contact Us
Contact us for more information
Tony Kurec
Salesperson
www.tonykurec.com/
Right At Home Realty
1396 Don Mills Rd Unit B-121
Toronto, Ontario M3B 0A7
1396 Don Mills Rd Unit B-121
Toronto, Ontario M3B 0A7
(416) 391-3232
(416) 391-0319
www.rightathomerealty.com/

