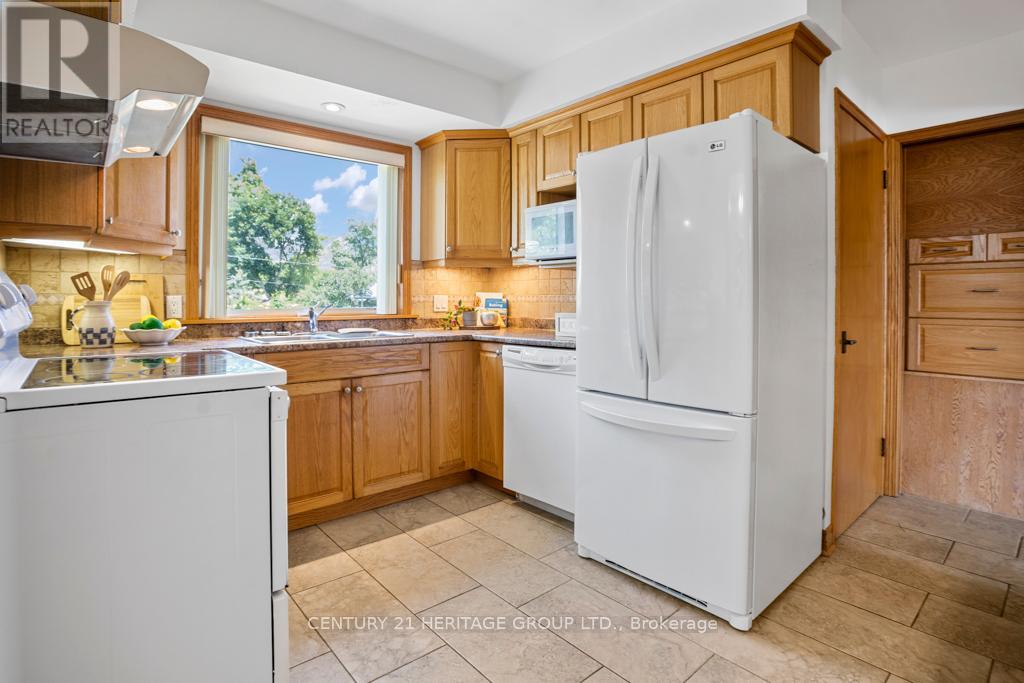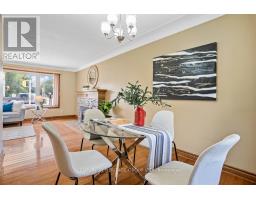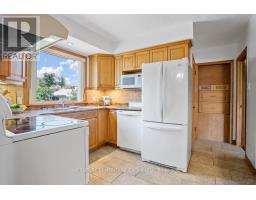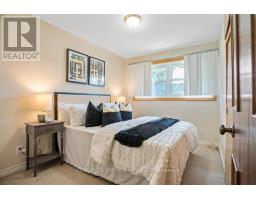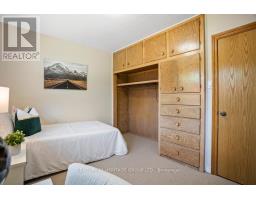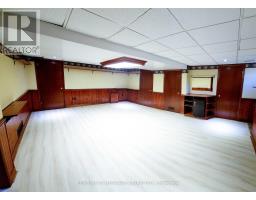1204 Huron Street London, Ontario N5Y 4K9
$679,990
Welcome to this Beautiful and Well Maintained Detached Bungalow with big lot size. 3 Comfortable Bedrooms on the Main Level provide ample closet space and Large Windows. No Carpet in the whole House. Brand new Flooring in all the Bedrooms and Basement. New Pot lights. Basement has 2 bedrooms with a big rec Room. Separate entrance to the Fully Finished basement. Lots of Storage Space all around the house. A Well Maintained and Fully Fenced Backyard Perfect for Outdoor activities or BBQs etc. Amazing Location to attract tenants and also Perfect for first time home buyers. Awesome rental potential for Investors. Steps to Grocery Stores, Shopping Plaza and Public Transit. The Home is Move-In Ready. **** EXTRAS **** Dishwasher, Dryer, Refrigerator, Stove, Washer, Window Coverings, All Electrical Light Fixtures, Water Heater is Owned. (id:50886)
Property Details
| MLS® Number | X9418068 |
| Property Type | Single Family |
| Community Name | East A |
| AmenitiesNearBy | Public Transit, Schools |
| CommunityFeatures | School Bus |
| Features | Flat Site, Level, Carpet Free |
| ParkingSpaceTotal | 5 |
| Structure | Shed |
Building
| BathroomTotal | 2 |
| BedroomsAboveGround | 3 |
| BedroomsBelowGround | 2 |
| BedroomsTotal | 5 |
| Amenities | Fireplace(s) |
| Appliances | Dishwasher, Dryer, Refrigerator, Stove, Washer, Water Heater, Window Coverings |
| ArchitecturalStyle | Bungalow |
| BasementDevelopment | Finished |
| BasementFeatures | Separate Entrance |
| BasementType | N/a (finished) |
| ConstructionStyleAttachment | Detached |
| CoolingType | Central Air Conditioning |
| ExteriorFinish | Brick, Vinyl Siding |
| FireProtection | Smoke Detectors |
| FireplacePresent | Yes |
| FoundationType | Poured Concrete |
| HeatingFuel | Natural Gas |
| HeatingType | Forced Air |
| StoriesTotal | 1 |
| Type | House |
| UtilityWater | Municipal Water |
Parking
| Detached Garage |
Land
| Acreage | No |
| LandAmenities | Public Transit, Schools |
| Sewer | Sanitary Sewer |
| SizeDepth | 135 Ft |
| SizeFrontage | 62 Ft |
| SizeIrregular | 62 X 135 Ft |
| SizeTotalText | 62 X 135 Ft|under 1/2 Acre |
| ZoningDescription | R1-6 |
Rooms
| Level | Type | Length | Width | Dimensions |
|---|---|---|---|---|
| Basement | Bathroom | 2.92 m | 2.19 m | 2.92 m x 2.19 m |
| Basement | Laundry Room | 3.28 m | 1.22 m | 3.28 m x 1.22 m |
| Basement | Recreational, Games Room | 6.02 m | 4.83 m | 6.02 m x 4.83 m |
| Basement | Bedroom | 3.43 m | 2.08 m | 3.43 m x 2.08 m |
| Basement | Bedroom | 3.33 m | 3.02 m | 3.33 m x 3.02 m |
| Main Level | Living Room | 6.17 m | 3.53 m | 6.17 m x 3.53 m |
| Main Level | Dining Room | 3.63 m | 2.51 m | 3.63 m x 2.51 m |
| Main Level | Kitchen | 4.06 m | 3.73 m | 4.06 m x 3.73 m |
| Main Level | Primary Bedroom | 3.4 m | 3.33 m | 3.4 m x 3.33 m |
| Main Level | Bedroom 2 | 3.43 m | 3.23 m | 3.43 m x 3.23 m |
| Main Level | Bedroom 3 | 3.33 m | 3.02 m | 3.33 m x 3.02 m |
| Main Level | Bathroom | 2.41 m | 1.46 m | 2.41 m x 1.46 m |
Utilities
| Sewer | Available |
https://www.realtor.ca/real-estate/27560438/1204-huron-street-london-east-a
Interested?
Contact us for more information
Kamal Kang
Salesperson
209 Limeridge Rd East #2b
Hamilton, Ontario L9A 2S6












