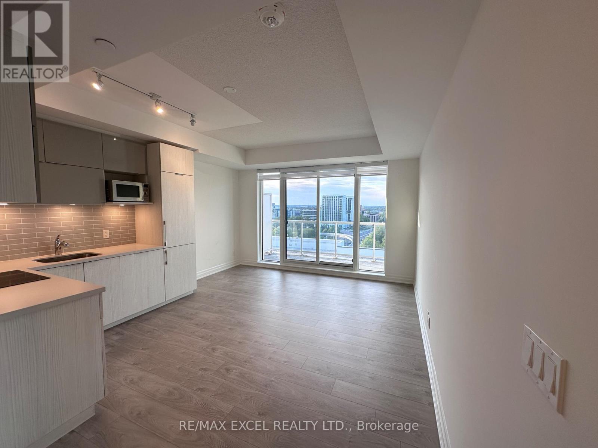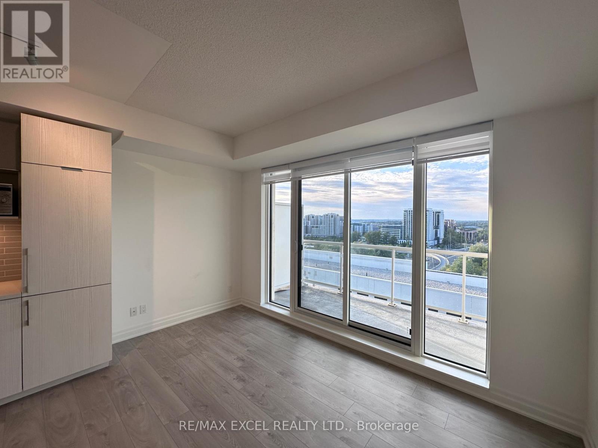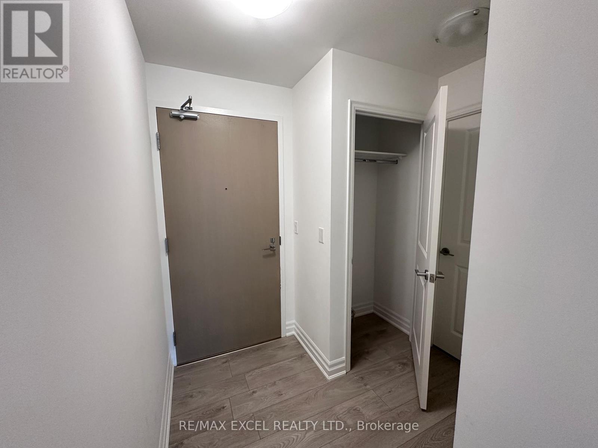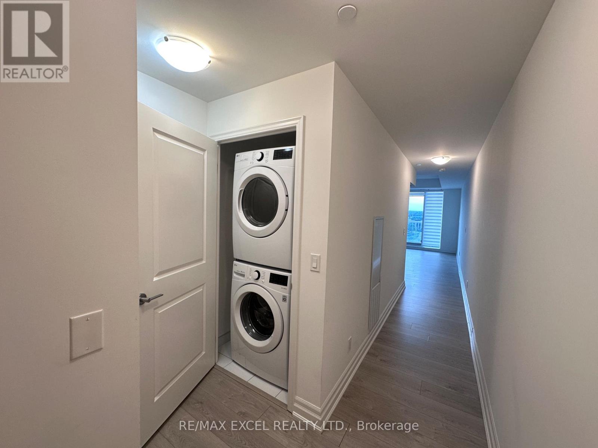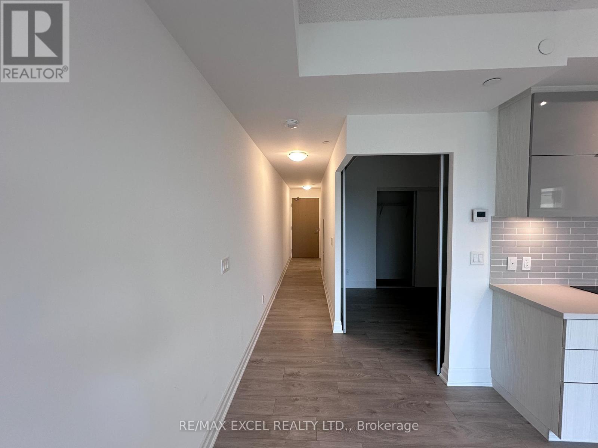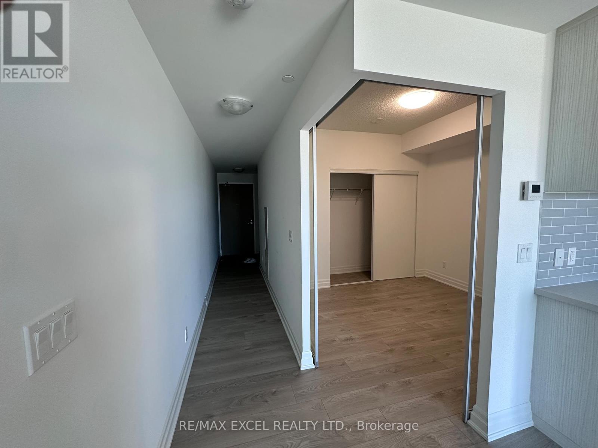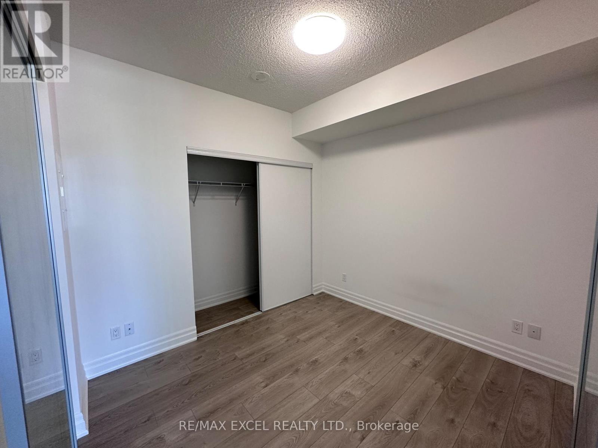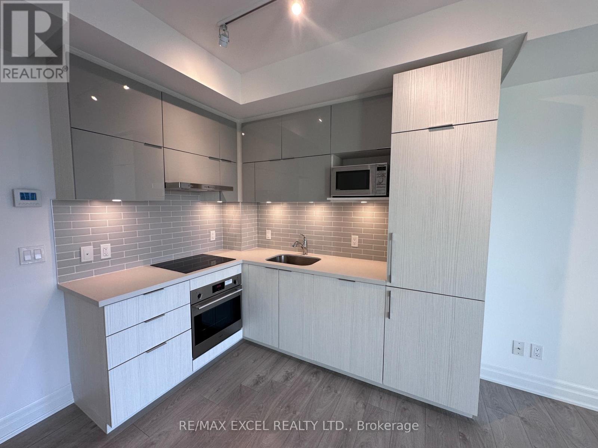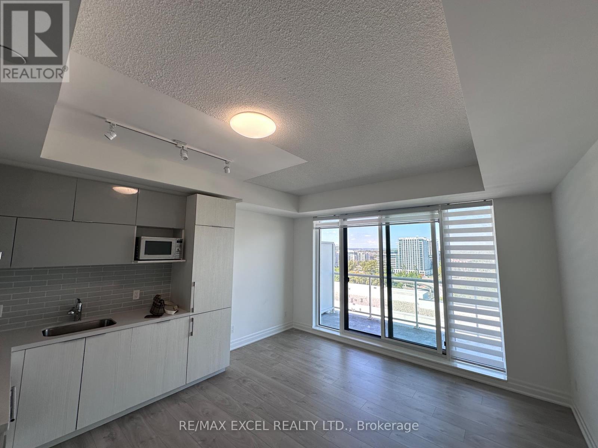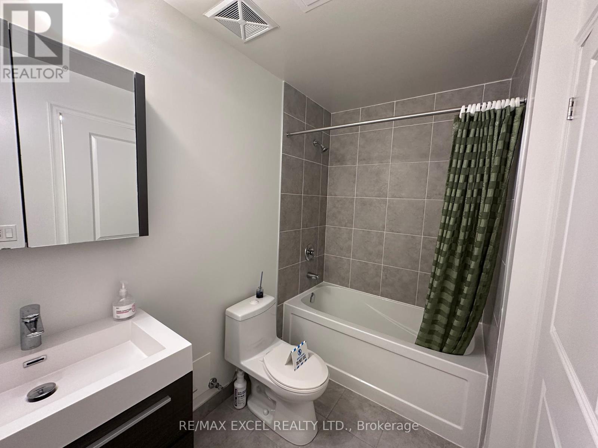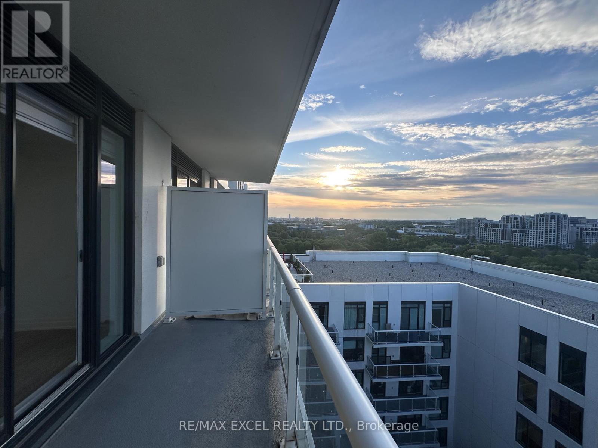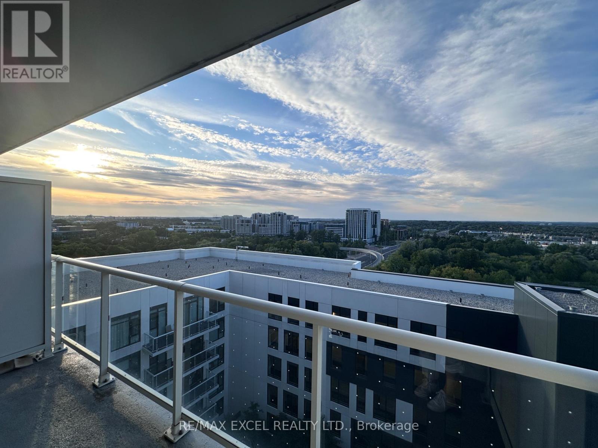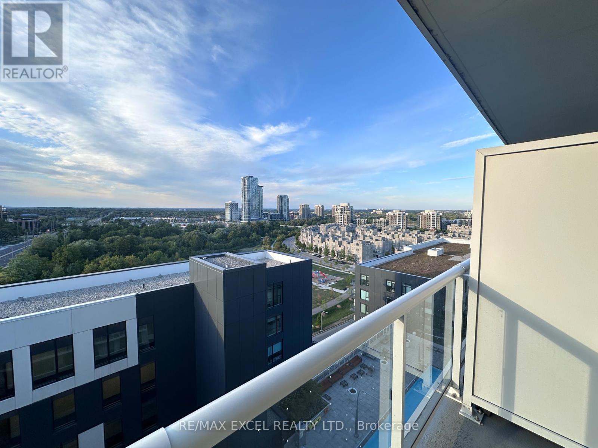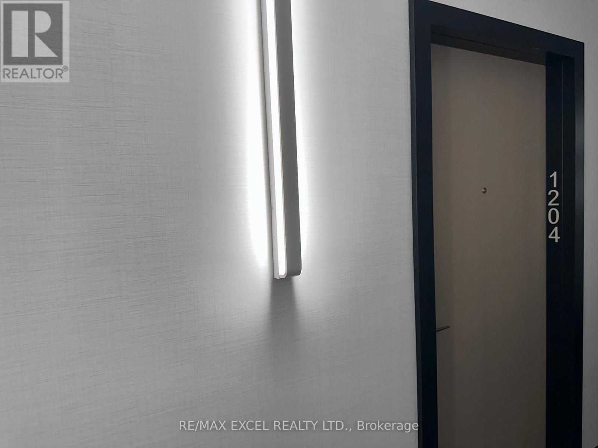1204a - 10 Rouge Valley Drive W Markham, Ontario L6G 0G9
$2,280 Monthly
1 UNDERGROUND PARKING + 1 LOCKER! New LIGHT FIXTURES in both the bedroom and living room. Welcome to York Condos at the PRIME LOCATION Downtown Markham! This bright and stylish 1-bedroom suite boasts 9 ft ceilings, stainless steel appliances, and granite countertops. Water included in rent! Located in the top-ranking Unionville High School district, the condo is steps to groceries, shops, banks, restaurants, and steps to VIVA transit, with quick access to Hwy 404/407, GO Transit, and the YMCA. Residents enjoy premium amenities including a 24-hour concierge, indoor pool, fitness centre, and party room. You don't want to miss this! (id:50886)
Property Details
| MLS® Number | N12401354 |
| Property Type | Single Family |
| Community Name | Unionville |
| Amenities Near By | Park, Public Transit, Schools |
| Community Features | Pet Restrictions, Community Centre |
| Features | Partially Cleared, Balcony, In Suite Laundry |
| Parking Space Total | 1 |
| Pool Type | Outdoor Pool |
| View Type | City View |
Building
| Bathroom Total | 1 |
| Bedrooms Above Ground | 1 |
| Bedrooms Total | 1 |
| Age | 0 To 5 Years |
| Amenities | Security/concierge, Party Room, Visitor Parking, Exercise Centre, Storage - Locker |
| Cooling Type | Central Air Conditioning |
| Exterior Finish | Stone |
| Flooring Type | Laminate |
| Heating Fuel | Natural Gas |
| Heating Type | Forced Air |
| Size Interior | 500 - 599 Ft2 |
| Type | Apartment |
Parking
| Underground | |
| No Garage |
Land
| Acreage | No |
| Land Amenities | Park, Public Transit, Schools |
Rooms
| Level | Type | Length | Width | Dimensions |
|---|---|---|---|---|
| Flat | Living Room | 4.15 m | 5.12 m | 4.15 m x 5.12 m |
| Flat | Dining Room | 4.15 m | 5.12 m | 4.15 m x 5.12 m |
| Flat | Kitchen | 3.29 m | 2.8 m | 3.29 m x 2.8 m |
| Flat | Primary Bedroom | 3.17 m | 2.83 m | 3.17 m x 2.83 m |
Contact Us
Contact us for more information
Elise Ng
Salesperson
50 Acadia Ave Suite 120
Markham, Ontario L3R 0B3
(905) 475-4750
(905) 475-4770
www.remaxexcel.com/

