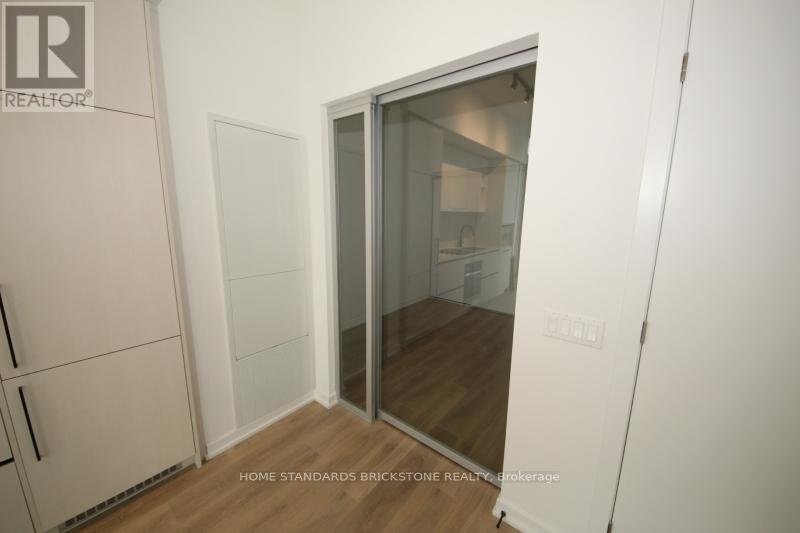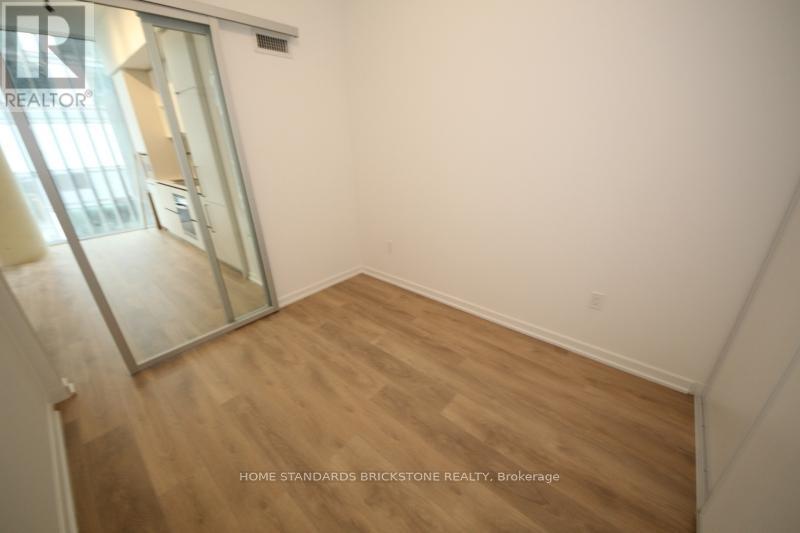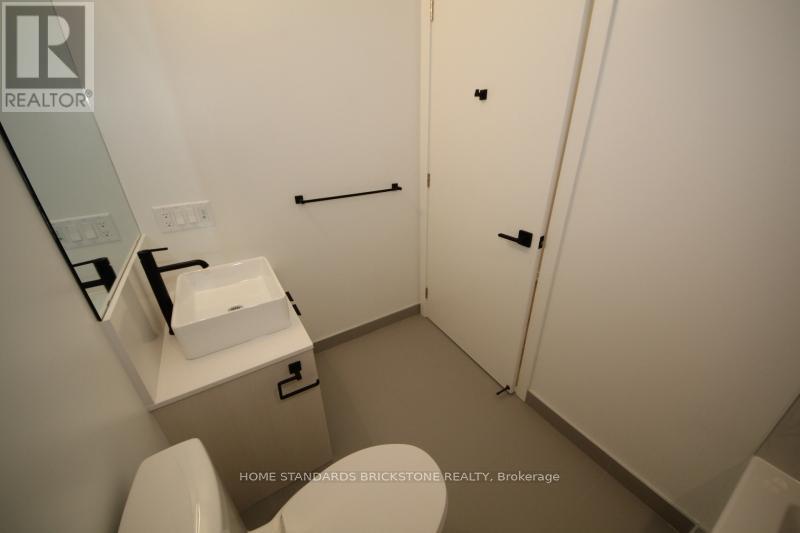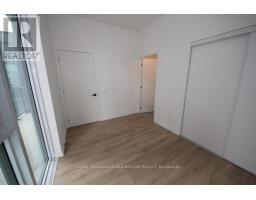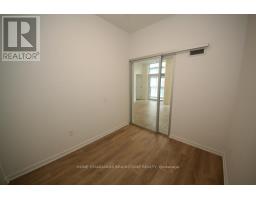1205 - 10 Graphophone Grove Street Toronto, Ontario M6H 2A6
$2,800 Monthly
Welcome To Galleria On The Park! Be The First To Live In This 2 Bed + Den, 2-bathroom residence spans 782 square feet plus a terrace, and includes one parking spot and one locker. The Den can be a 3rd Bedroom with door! Stunning Designer Kitchen With Panelled & Full-Size Appliances.Kitchen & Bathrooms All Have Ceasarstone. Closet Organizers & Ample Storage Throughout. Hotel Style Amenities Including 24 Hour Concierge, Rooftop Outdoor Pool, Outdoor Terrace W Bbqs, State Of The Art Fitness Centre, Saunas, Co-Working Space/Social Lounge, Kids Play Area & So Much More. Located In The Heart Of The Junction, It's Steps To TTC, Wallace Emerson Park, Shopping, Dining, Entertainment, & More. (id:50886)
Property Details
| MLS® Number | W12018575 |
| Property Type | Single Family |
| Community Name | Dovercourt-Wallace Emerson-Junction |
| Community Features | Pets Not Allowed |
| Features | Balcony, Carpet Free, In Suite Laundry |
| Parking Space Total | 1 |
Building
| Bathroom Total | 2 |
| Bedrooms Above Ground | 2 |
| Bedrooms Below Ground | 1 |
| Bedrooms Total | 3 |
| Age | New Building |
| Amenities | Storage - Locker |
| Cooling Type | Central Air Conditioning |
| Exterior Finish | Steel |
| Heating Fuel | Natural Gas |
| Heating Type | Forced Air |
| Size Interior | 700 - 799 Ft2 |
| Type | Apartment |
Parking
| Underground |
Land
| Acreage | No |
Rooms
| Level | Type | Length | Width | Dimensions |
|---|---|---|---|---|
| Main Level | Kitchen | 4.88 m | 4.72 m | 4.88 m x 4.72 m |
| Main Level | Primary Bedroom | 3.63 m | 2.74 m | 3.63 m x 2.74 m |
| Main Level | Bedroom | 2.47 m | 2.83 m | 2.47 m x 2.83 m |
| Main Level | Den | 1.81 m | 3.03 m | 1.81 m x 3.03 m |
Contact Us
Contact us for more information
David Shin
Salesperson
www.youtube.com/channel/UC-4dma-219wgTEljoNDzazA
180 Steeles Ave W #30 & 31
Thornhill, Ontario L4J 2L1
(905) 771-0885
(905) 771-0873















