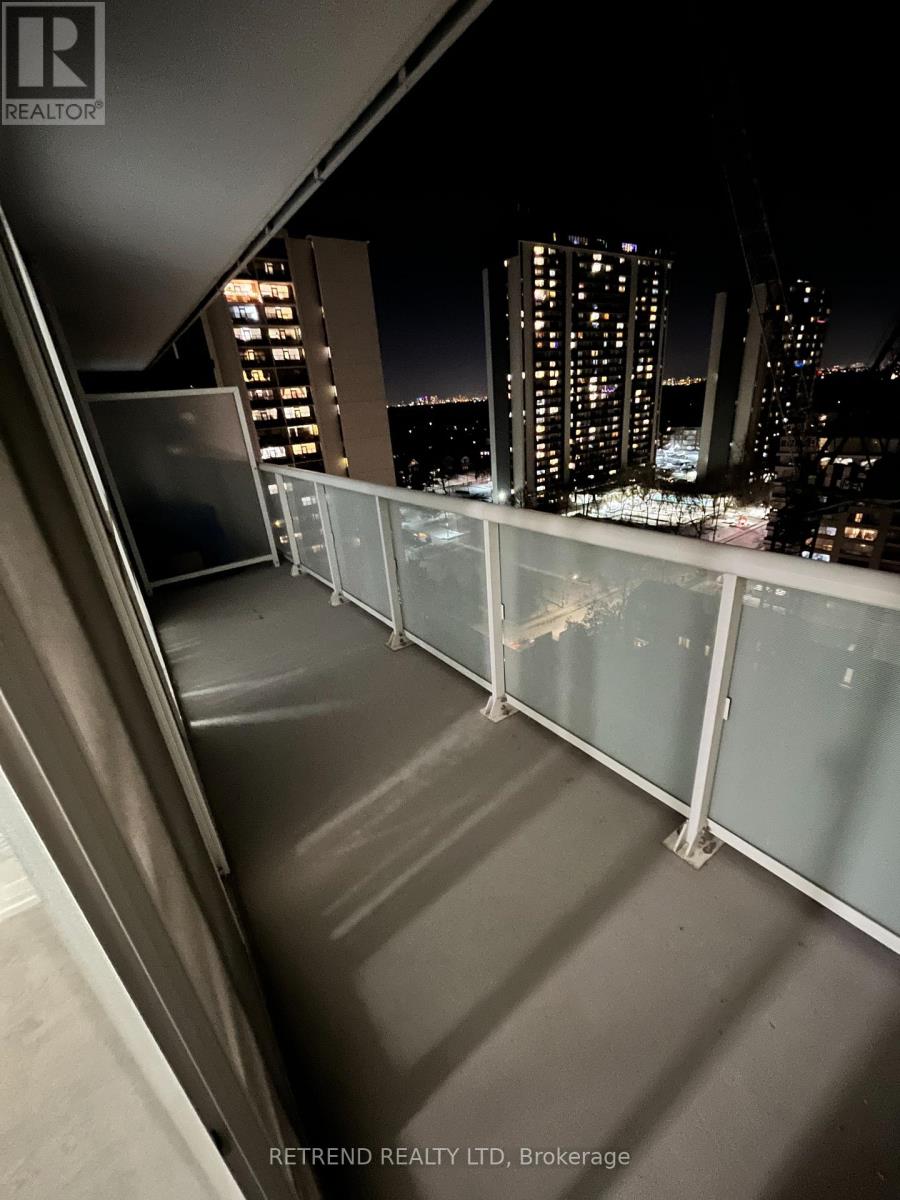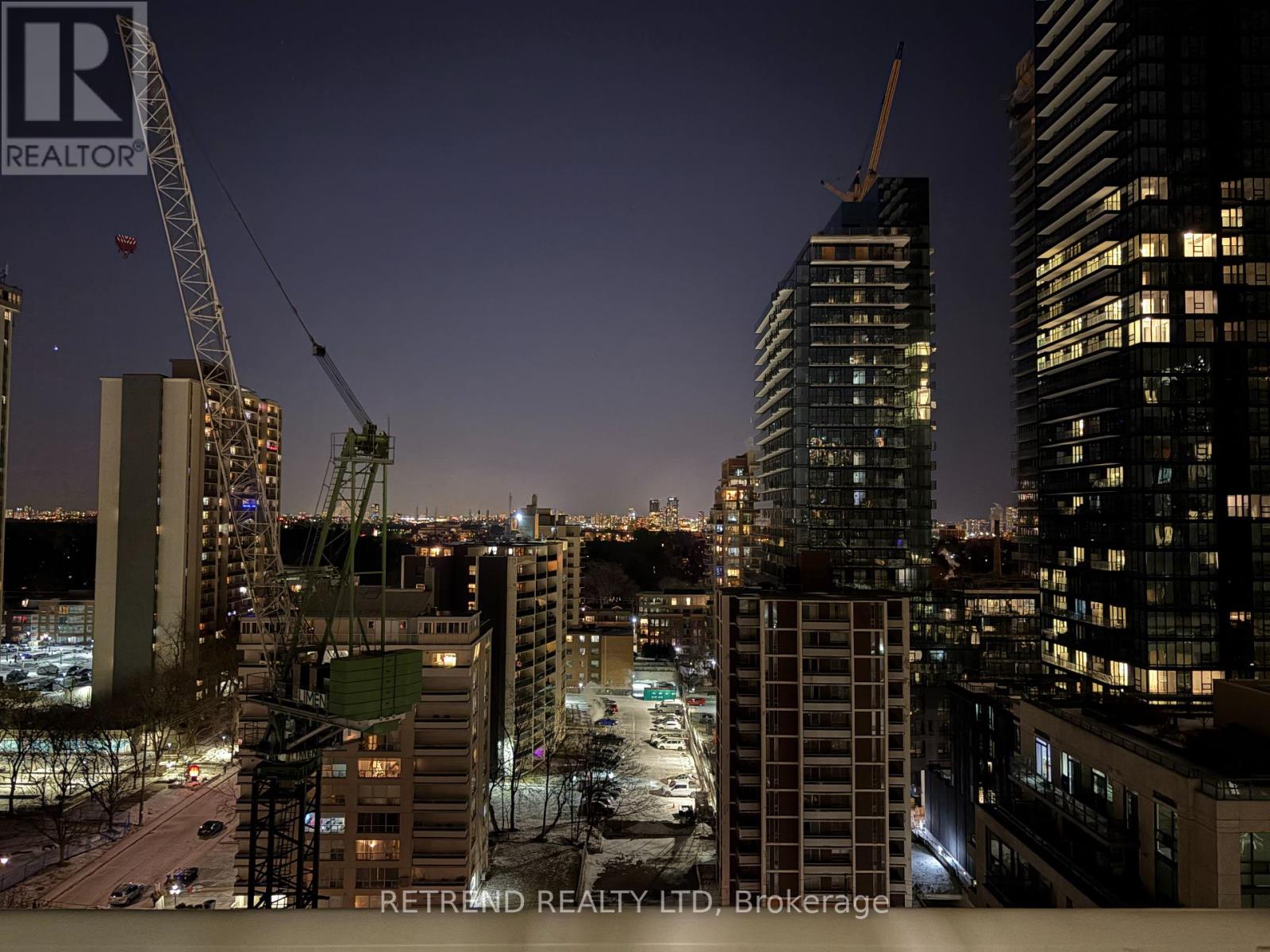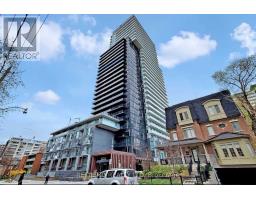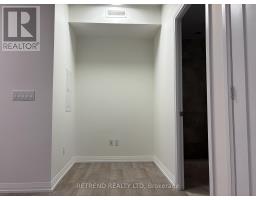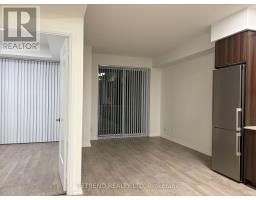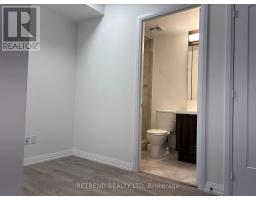1205 - 101 Erskine Avenue Toronto, Ontario M4P 1Y5
$2,500 Monthly
Welcome To Tridel's Luxurious 101 Erskine Conveniently Located Just Steps Away From The Vibrancy Of Yonge & Eglinton. This Spacious 591 Sq Ft 1+1 Bdrm Offers A Beautiful Unobstructed East View, Enjoyed On Your Oversized Balcony! No Expense Spared W/ Designer Kitchen Cabinetry, Upgraded Ss & Integrated Appliances, 9 Ft Ceilings. Walk To Shops, Amazing Restaurants, Great Schools & Eglinton Subway Station. Don't Miss Out! **** EXTRAS **** B/I S/S Appliances (Fridge, Cook Top, Dw, Microwave) Whirlpool Washer & Dryer :Stunning Amenities 6th Floor Roof Garden W/ Infinity Pool & Bbq Lounge Area; Gym, Party Room, Dining Room, Billiards, Yoga, Theater, Guest Suites (id:50886)
Property Details
| MLS® Number | C11937025 |
| Property Type | Single Family |
| Neigbourhood | Sherwood Park |
| Community Name | Mount Pleasant West |
| Amenities Near By | Public Transit, Park |
| Community Features | Pet Restrictions |
| Features | Balcony |
| Parking Space Total | 1 |
Building
| Bathroom Total | 1 |
| Bedrooms Above Ground | 1 |
| Bedrooms Below Ground | 1 |
| Bedrooms Total | 2 |
| Amenities | Security/concierge, Exercise Centre, Party Room, Visitor Parking, Storage - Locker |
| Appliances | Dryer, Microwave, Refrigerator, Washer, Whirlpool |
| Cooling Type | Central Air Conditioning |
| Exterior Finish | Concrete |
| Flooring Type | Laminate |
| Heating Fuel | Natural Gas |
| Heating Type | Forced Air |
| Size Interior | 500 - 599 Ft2 |
| Type | Apartment |
Parking
| Underground |
Land
| Acreage | No |
| Land Amenities | Public Transit, Park |
Rooms
| Level | Type | Length | Width | Dimensions |
|---|---|---|---|---|
| Flat | Living Room | 3.43 m | 3.03 m | 3.43 m x 3.03 m |
| Flat | Dining Room | 3.96 m | 1.54 m | 3.96 m x 1.54 m |
| Flat | Kitchen | 3.96 m | 2.63 m | 3.96 m x 2.63 m |
| Flat | Bedroom | 3.31 m | 2.77 m | 3.31 m x 2.77 m |
| Flat | Den | 1.62 m | 1.29 m | 1.62 m x 1.29 m |
Contact Us
Contact us for more information
Jenny Won
Salesperson
18 Wynford Dr #205
Toronto, Ontario M3C 3S2
(647) 429-3322
(647) 429-3311
HTTP://www.retrendrealty.com




























