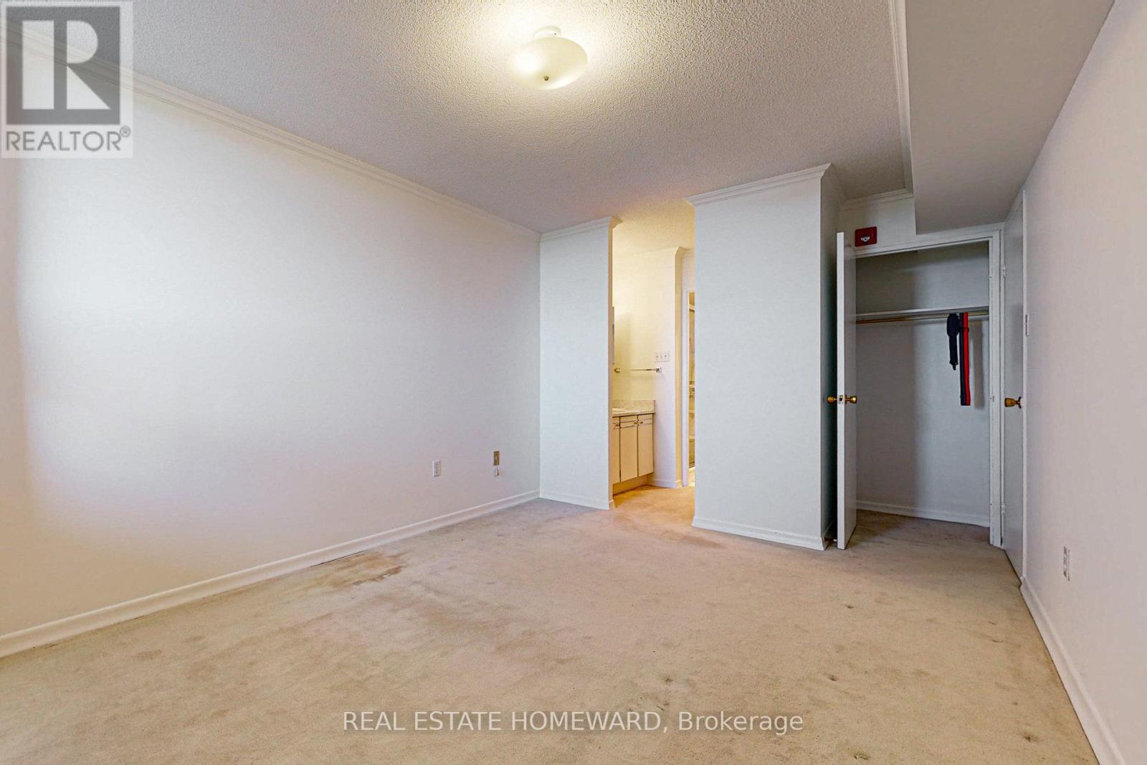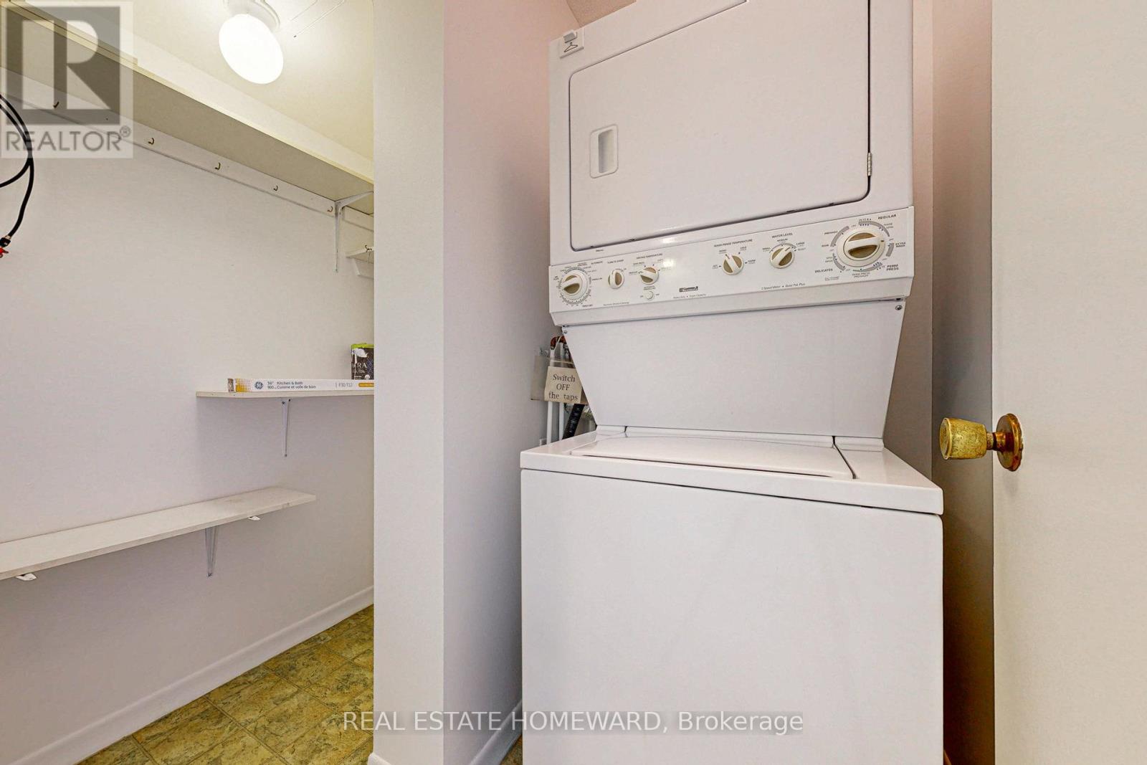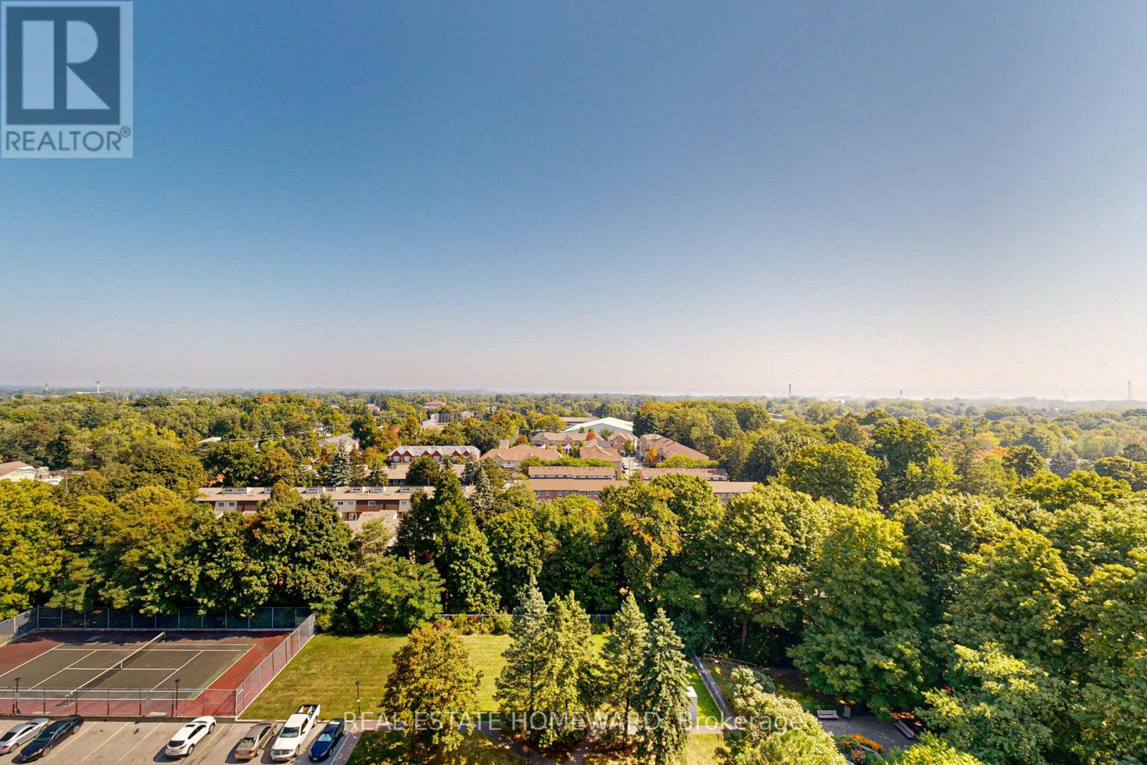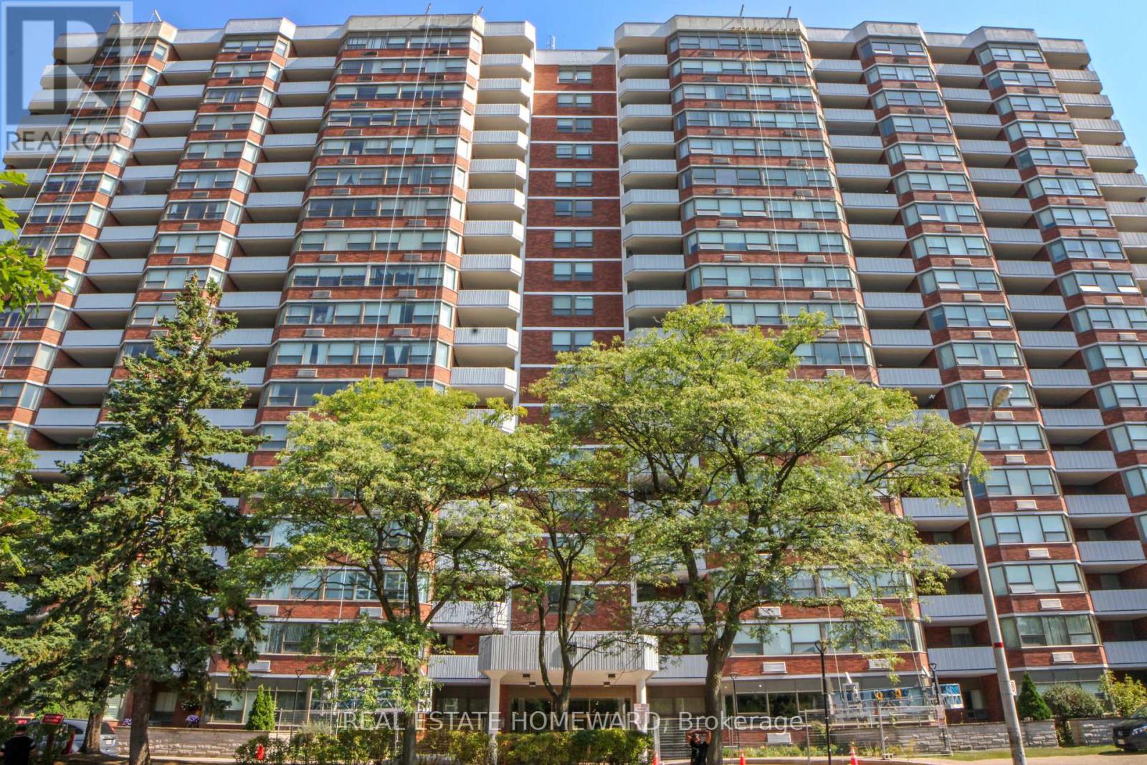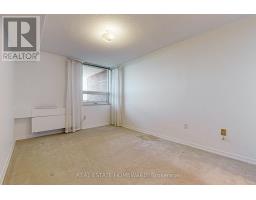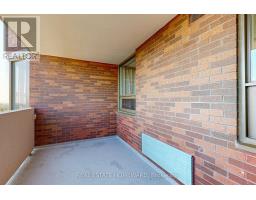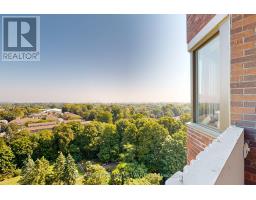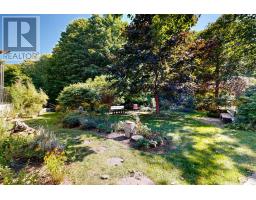1205 - 121 Ling Road Toronto, Ontario M1E 4Y2
$465,000Maintenance, Water, Common Area Maintenance, Insurance, Parking, Cable TV
$661.56 Monthly
Maintenance, Water, Common Area Maintenance, Insurance, Parking, Cable TV
$661.56 MonthlyImmediate Possession Available! This pristine condominium in Scarborough is move-in ready, freshly painted throughout, and offers a spacious eat-in kitchen, ensuite laundry, and a large balcony with breathtaking sunrise views of Lake Ontario. Located in a well-managed building with 24-hour security, state-of-the-art gym facilities, and plenty of visitor parking, this unit offers both comfort and convenience. Perfectly situated just steps away from public transit and Morningside Crossing with abundant restaurants and shopping. A short drive brings you to major highways, the Great Lakes Waterfront Trail, and local gems like the Guild Inn Estate and Gardens, home to the Clark Centre for the Arts offering nearly 85 accessible arts programs each year. Nature lovers will appreciate the nearby Port Union Waterfront Park, Rouge National Urban Park, Rouge Beach and Marsh, perfect for enjoying Toronto's natural beauty. **** EXTRAS **** Included: Fridge, Stove, Dishwasher, Washer, Dryer, Elf\"S, Parking Spot, Exclusive Locker. Status Certificate Available (id:50886)
Property Details
| MLS® Number | E9510946 |
| Property Type | Single Family |
| Community Name | West Hill |
| CommunityFeatures | Pet Restrictions |
| Features | Balcony, In Suite Laundry |
| ParkingSpaceTotal | 1 |
| PoolType | Outdoor Pool |
| Structure | Tennis Court |
Building
| BathroomTotal | 2 |
| BedroomsAboveGround | 2 |
| BedroomsTotal | 2 |
| Amenities | Party Room, Recreation Centre, Visitor Parking, Exercise Centre, Storage - Locker |
| CoolingType | Wall Unit |
| ExteriorFinish | Brick |
| FireProtection | Security Guard |
| HeatingFuel | Electric |
| HeatingType | Other |
| SizeInterior | 899.9921 - 998.9921 Sqft |
| Type | Apartment |
Parking
| Underground |
Land
| Acreage | No |
Rooms
| Level | Type | Length | Width | Dimensions |
|---|---|---|---|---|
| Flat | Living Room | 6.36 m | 4.87 m | 6.36 m x 4.87 m |
| Flat | Dining Room | Measurements not available | ||
| Flat | Primary Bedroom | 4.28 m | 3.05 m | 4.28 m x 3.05 m |
| Flat | Bedroom 2 | 3.4 m | 2.67 m | 3.4 m x 2.67 m |
| Flat | Kitchen | 4.23 m | 2.34 m | 4.23 m x 2.34 m |
https://www.realtor.ca/real-estate/27581264/1205-121-ling-road-toronto-west-hill-west-hill
Interested?
Contact us for more information
Doug Heldman
Salesperson
1858 Queen Street E.
Toronto, Ontario M4L 1H1





















