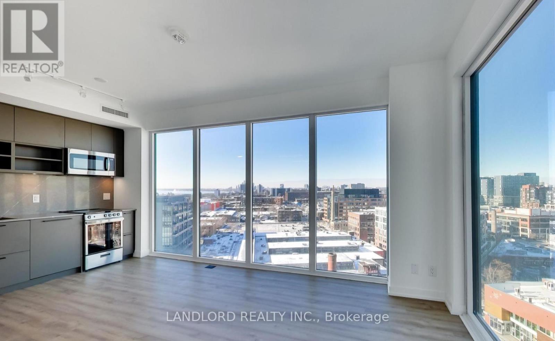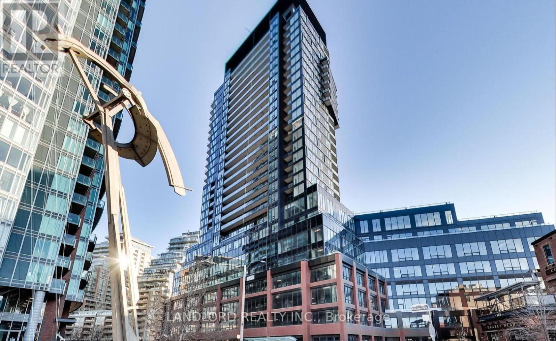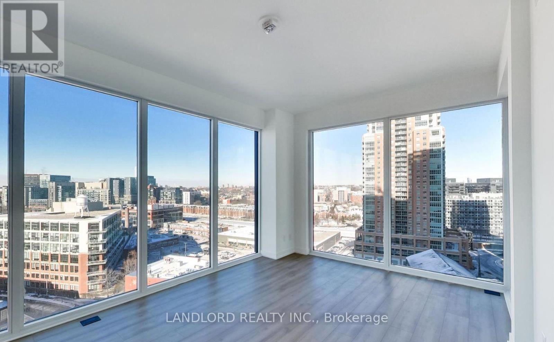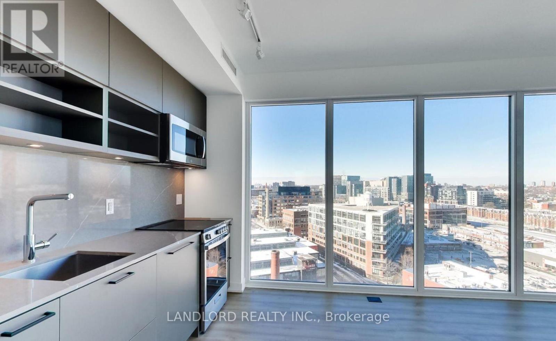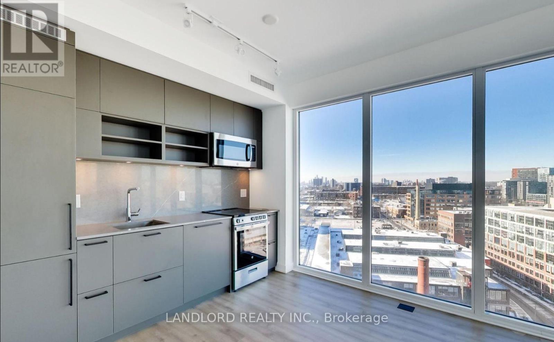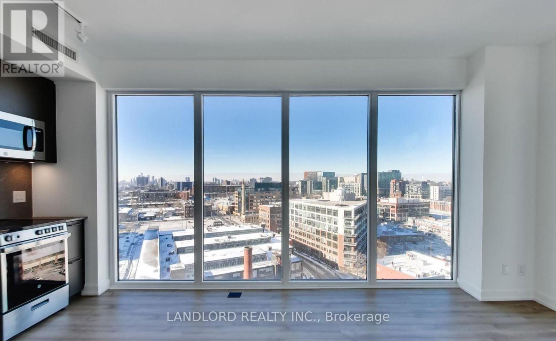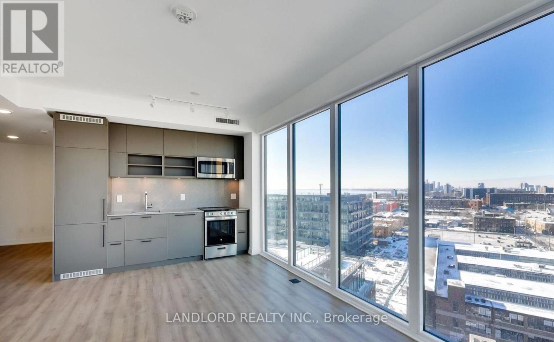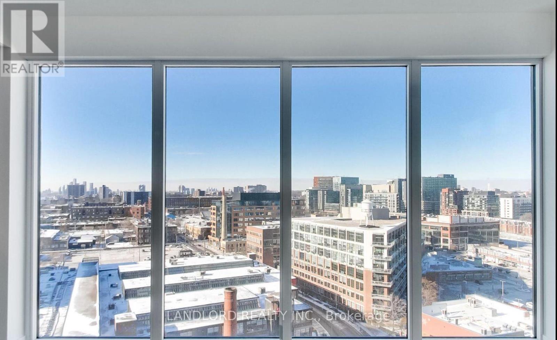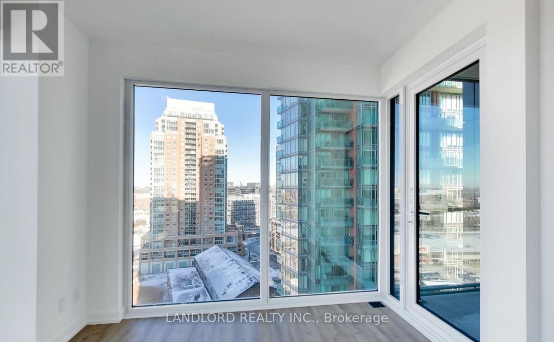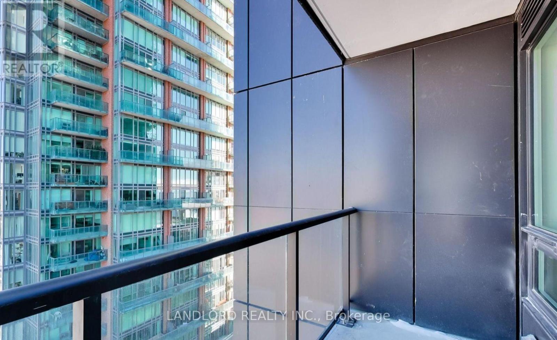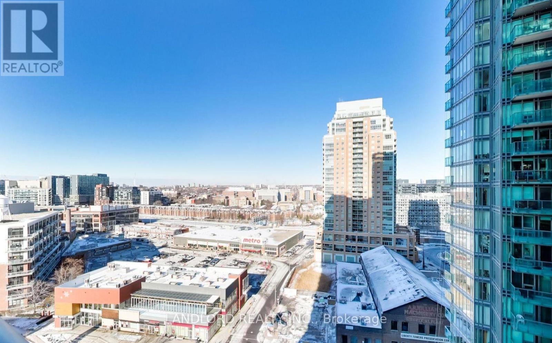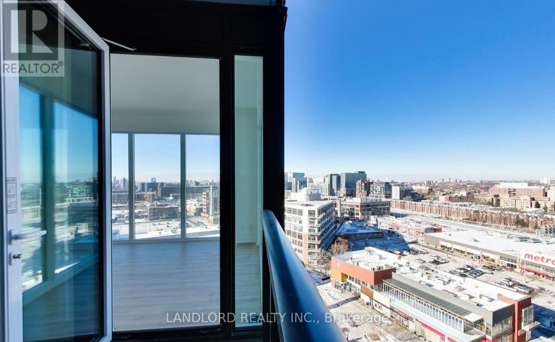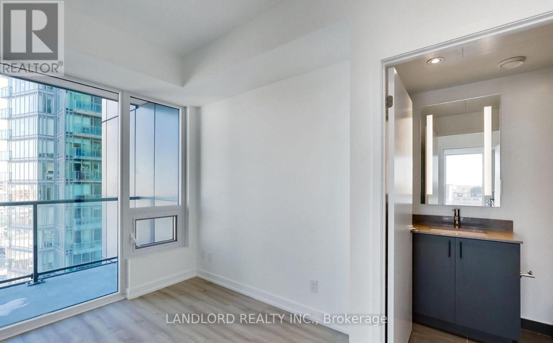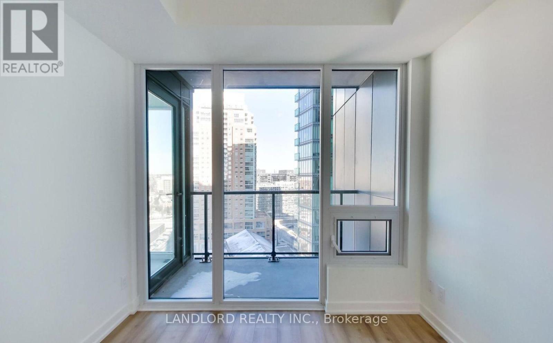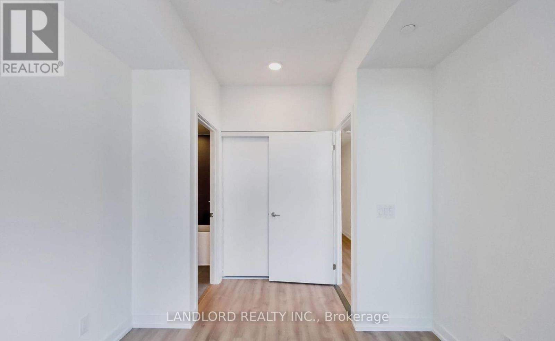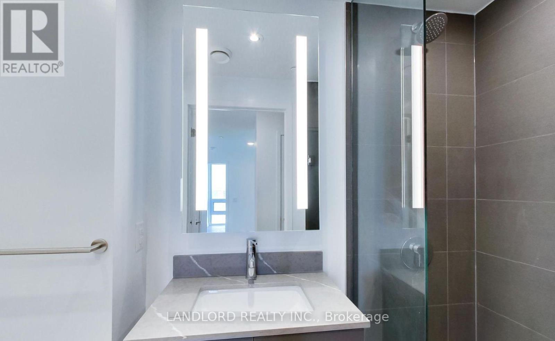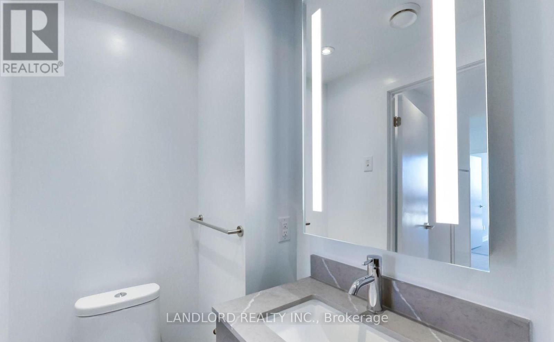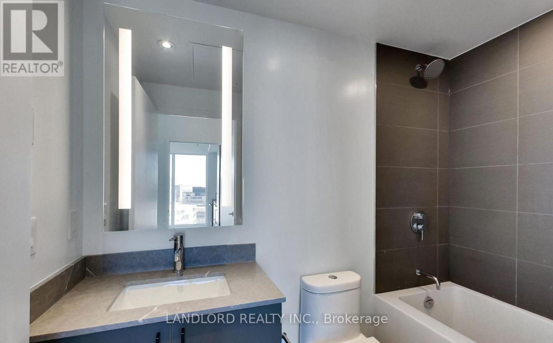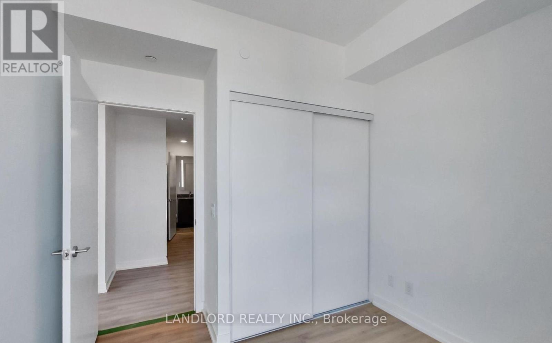1205 - 135 East Liberty Street Toronto, Ontario M6K 3K4
$3,250 Monthly
Enjoy Downtown Living In This Professionally Managed Spacious 2 Bedroom Plus Den, 2 Bath Corner Suite At Liberty MarketTower. Open Concept Living/Dining Room With Walkout To Balcony. Modern Kitchen With B/I Appliances. This Corner Suite Has An Amazing Design With Floor To Ceiling Windows And 360 Degree Views Of Beautiful Skyline At Night And The Lakeview During The Day. Liberty Village Living Has Much To Offer From Metro Being A Short Walk Away, Transit Right In Front Of The Building And Many Bars, Restaurant & Shopping Right Around You. **EXTRAS: **Appliances: Fridge, Stove, Dishwasher, B/I Microwave, Washer and Dryer ** Utilities: Heat Included, Hydro & Water Extra **Parking: 1 Spot Included **Locker: 1 Locker Included (id:50886)
Property Details
| MLS® Number | C12400342 |
| Property Type | Single Family |
| Community Name | Niagara |
| Community Features | Pet Restrictions |
| Features | Balcony, Carpet Free |
| Parking Space Total | 1 |
Building
| Bathroom Total | 2 |
| Bedrooms Above Ground | 2 |
| Bedrooms Below Ground | 1 |
| Bedrooms Total | 3 |
| Amenities | Storage - Locker |
| Cooling Type | Central Air Conditioning |
| Exterior Finish | Brick |
| Flooring Type | Hardwood |
| Heating Fuel | Natural Gas |
| Heating Type | Forced Air |
| Size Interior | 700 - 799 Ft2 |
| Type | Apartment |
Parking
| Underground | |
| Garage |
Land
| Acreage | No |
Rooms
| Level | Type | Length | Width | Dimensions |
|---|---|---|---|---|
| Flat | Living Room | 3.4 m | 5.05 m | 3.4 m x 5.05 m |
| Flat | Dining Room | 3.4 m | 5.05 m | 3.4 m x 5.05 m |
| Flat | Kitchen | 3.4 m | 5.05 m | 3.4 m x 5.05 m |
| Flat | Primary Bedroom | 2.7 m | 3.7 m | 2.7 m x 3.7 m |
| Flat | Bedroom 2 | 2.3 m | 2.7 m | 2.3 m x 2.7 m |
| Flat | Den | 2.1 m | 2.6 m | 2.1 m x 2.6 m |
https://www.realtor.ca/real-estate/28855695/1205-135-east-liberty-street-toronto-niagara-niagara
Contact Us
Contact us for more information
Victoria Reid
Salesperson
515 Logan Ave
Toronto, Ontario M4K 3B3
(416) 961-8880
(416) 462-1461
www.landlord.net/

