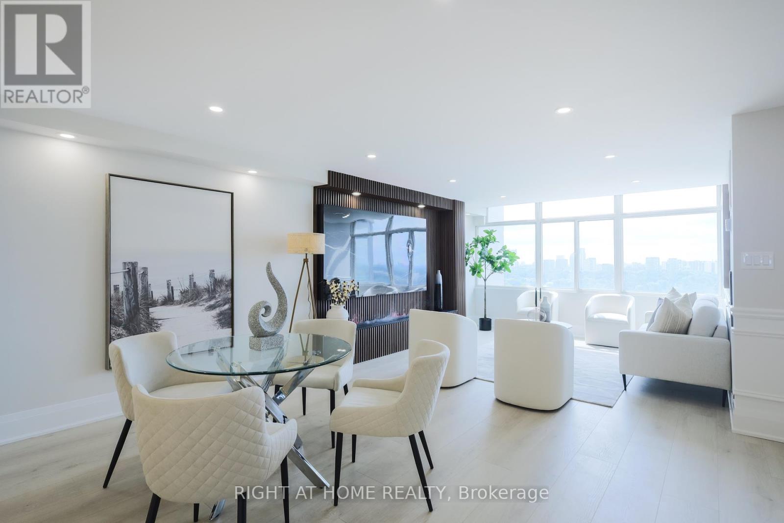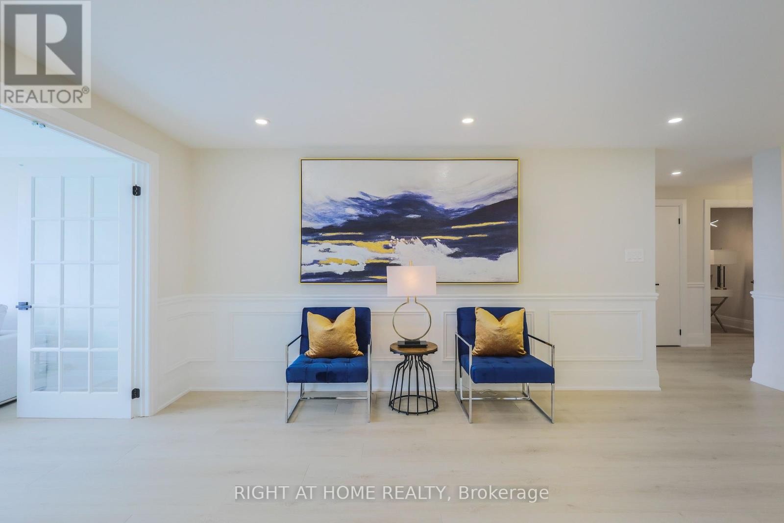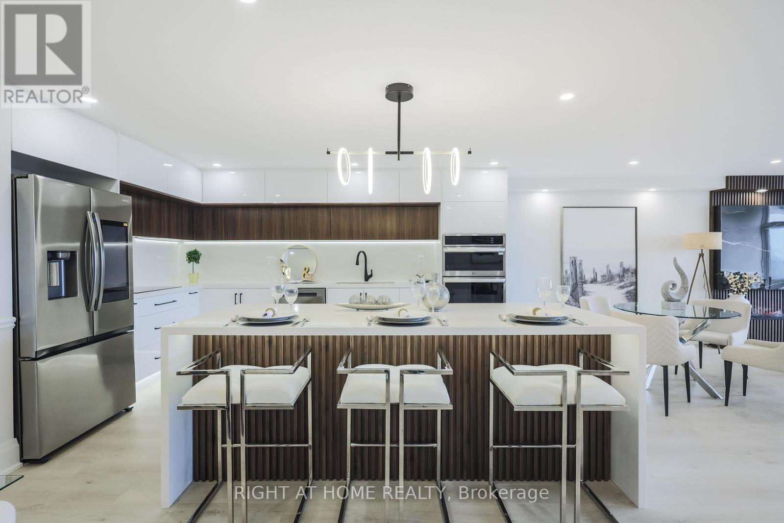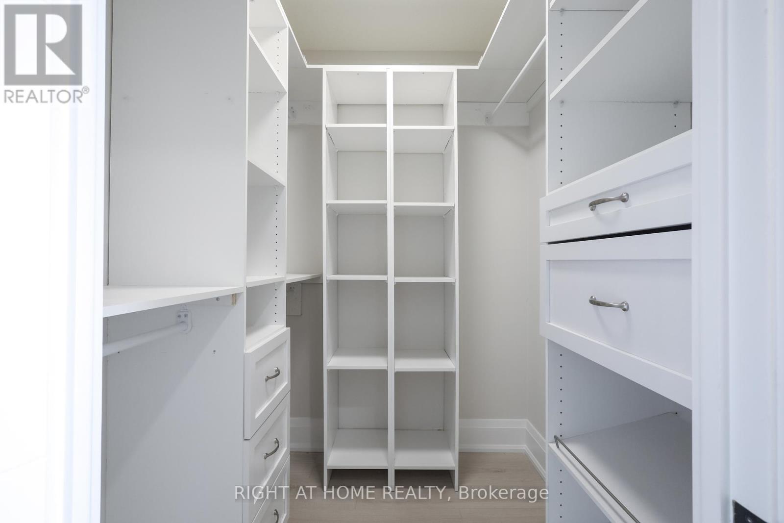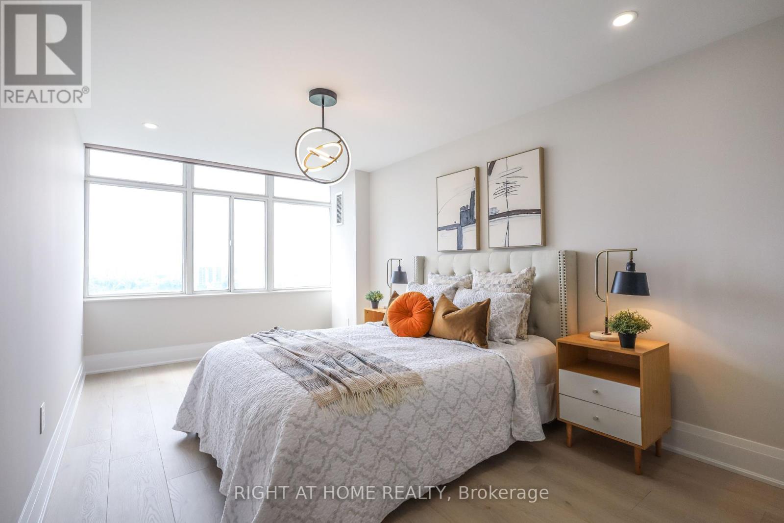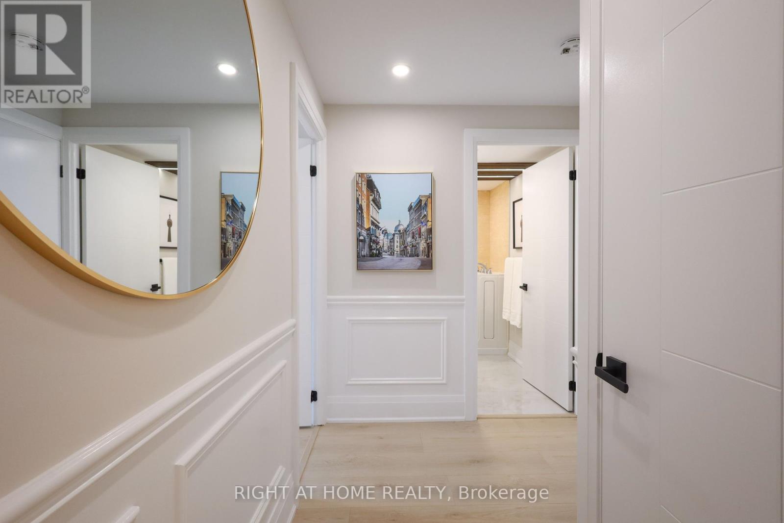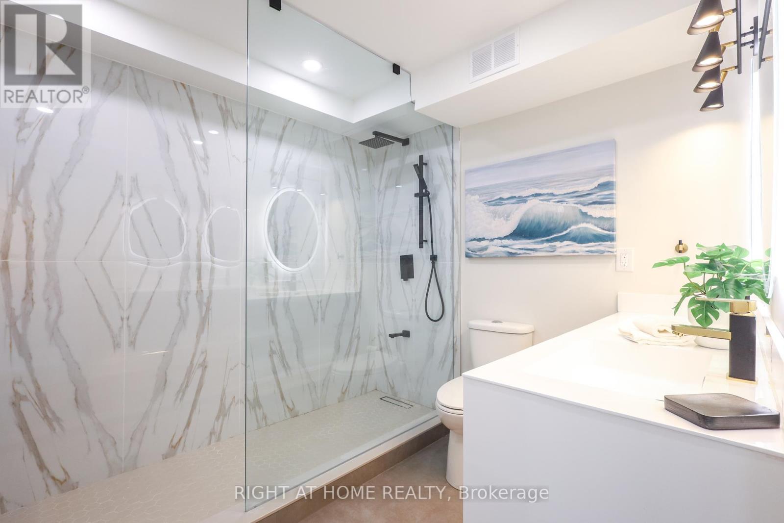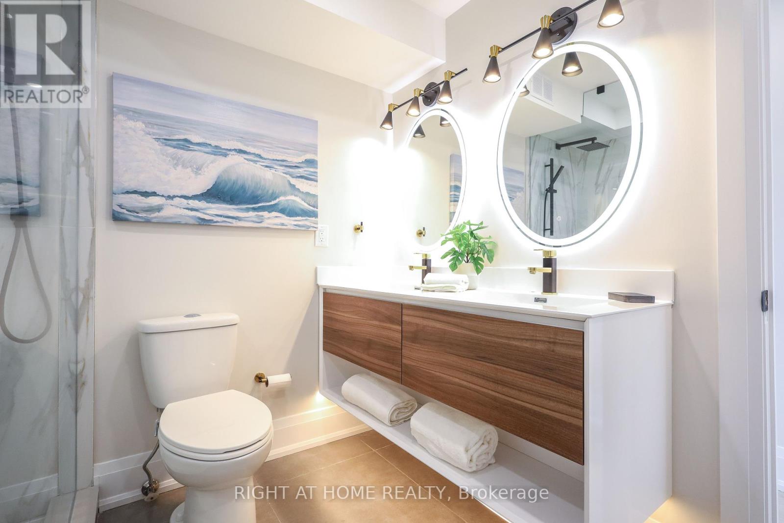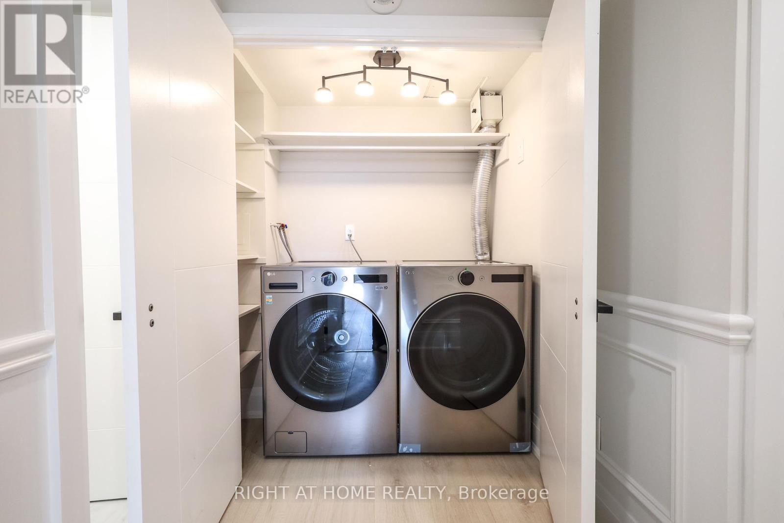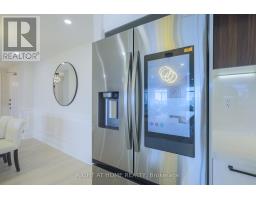1205 - 1555 Finch Avenue E Toronto (Don Valley Village), Ontario M2J 4X9
$1,150,000Maintenance, Heat, Electricity, Water, Cable TV, Common Area Maintenance, Parking, Insurance
$1,691.56 Monthly
Maintenance, Heat, Electricity, Water, Cable TV, Common Area Maintenance, Parking, Insurance
$1,691.56 MonthlyPrestigious fully renovated Custom Designed unit with Spectacular unobstructed CityView, GorgeousRIGHT AT HOME REALTY44Modern Kitchen With Waterfall Overhanging Quartz Countertop & Backsplash, Brand-New SS Appliances (All In Warranty). This Bright & Spacious 1,700Sf Modern Condo Offers Luxury Remodeled Washrooms with large size Standing Shower, jacuzzi walk-in bathtub with massage jets, High-End waterproof Flooring, Cove LED Lighting Throughout, Custom-Made Wooden Doors, Private Office W/DoubleDoor, Spacious Primary Bdrm With W/I Closet & B/I Organizer For Maximum Storage, Upgraded Electrical Panel. Designer Touch In Every Corner. 24 Hr Gatehouse Security, Tennis/Squash Court, Indoor/Outdoor Pool, Gym, Golf, BilliardRoom, Card Room, Party/Meetings Room. Public Transit At Your Doors, Minutes To Hwy 404 & 401, Seneca College, Shops, Library, Restaurants; Parks. **** EXTRAS **** Maint Fee Includes All Utilities Plus High Speed Internet and cable. (id:50886)
Property Details
| MLS® Number | C9311577 |
| Property Type | Single Family |
| Community Name | Don Valley Village |
| AmenitiesNearBy | Park, Hospital, Public Transit, Schools |
| CommunityFeatures | Pet Restrictions |
| Features | Carpet Free |
| ParkingSpaceTotal | 3 |
| PoolType | Indoor Pool, Outdoor Pool |
| Structure | Squash & Raquet Court |
| ViewType | View |
Building
| BathroomTotal | 2 |
| BedroomsAboveGround | 2 |
| BedroomsBelowGround | 2 |
| BedroomsTotal | 4 |
| Amenities | Exercise Centre, Party Room, Sauna, Fireplace(s), Security/concierge |
| Appliances | Oven - Built-in, Range |
| CoolingType | Central Air Conditioning |
| ExteriorFinish | Concrete |
| FireProtection | Security Guard, Smoke Detectors |
| FireplacePresent | Yes |
| FireplaceTotal | 1 |
| FlooringType | Laminate |
| HeatingFuel | Natural Gas |
| HeatingType | Forced Air |
| Type | Apartment |
Parking
| Underground |
Land
| Acreage | No |
| LandAmenities | Park, Hospital, Public Transit, Schools |
Rooms
| Level | Type | Length | Width | Dimensions |
|---|---|---|---|---|
| Main Level | Dining Room | 6.7 m | 3.5 m | 6.7 m x 3.5 m |
| Main Level | Bathroom | 2.4 m | 2.6 m | 2.4 m x 2.6 m |
| Main Level | Kitchen | 6.7 m | 4.75 m | 6.7 m x 4.75 m |
| Main Level | Bathroom | 2.3 m | 1.25 m | 2.3 m x 1.25 m |
| Main Level | Living Room | 4.1 m | 3 m | 4.1 m x 3 m |
| Main Level | Family Room | 3.3 m | 3.7 m | 3.3 m x 3.7 m |
| Main Level | Sitting Room | Measurements not available | ||
| Main Level | Foyer | Measurements not available | ||
| Main Level | Bedroom | 3.4 m | 7.3 m | 3.4 m x 7.3 m |
| Main Level | Bedroom 2 | 3 m | 5 m | 3 m x 5 m |
| Main Level | Office | 2.6 m | 2 m | 2.6 m x 2 m |
| Main Level | Laundry Room | Measurements not available |
Interested?
Contact us for more information
Nancy Hakim Ragheb Zaghloul
Broker
1396 Don Mills Rd Unit B-121
Toronto, Ontario M3B 0A7






