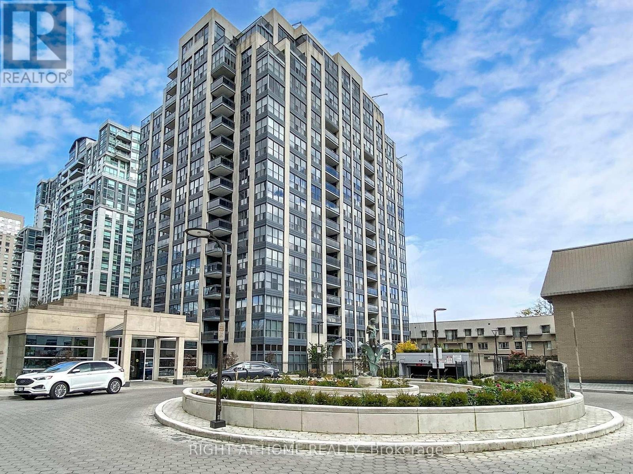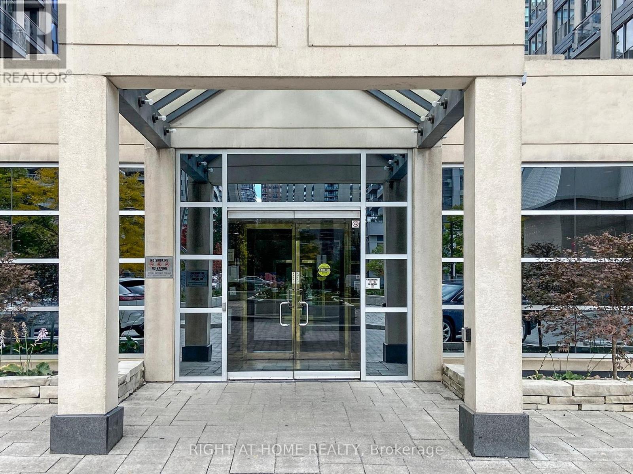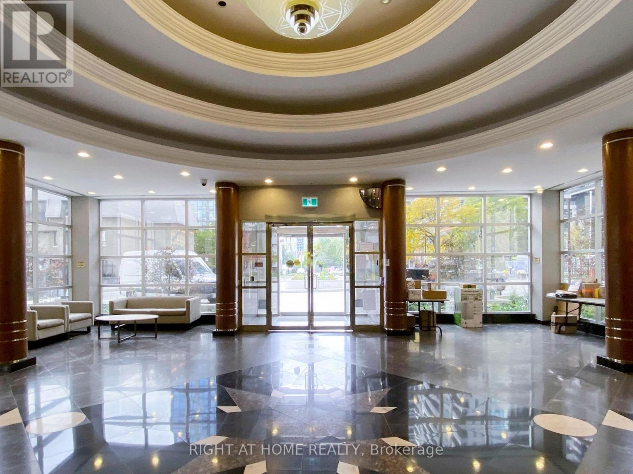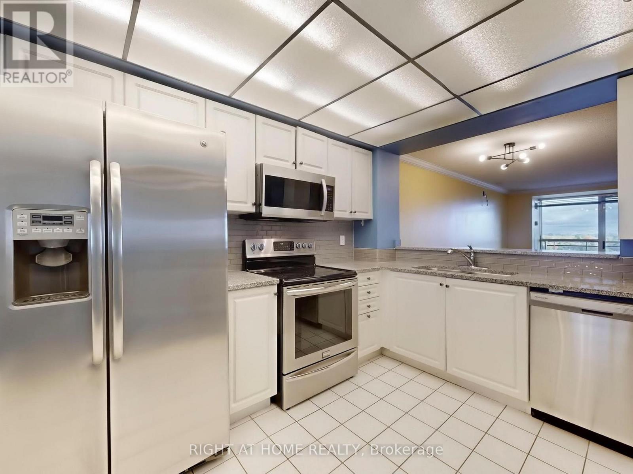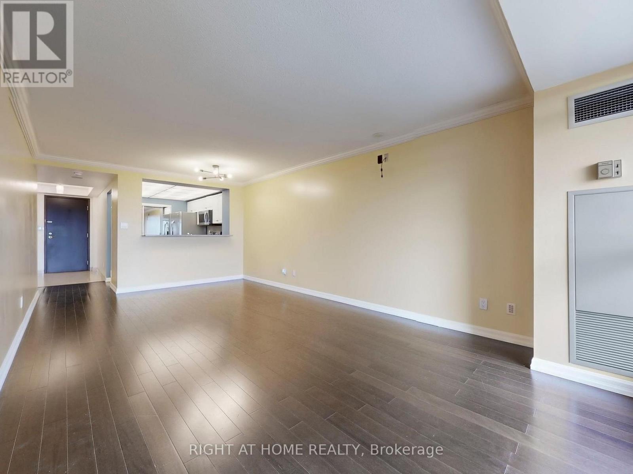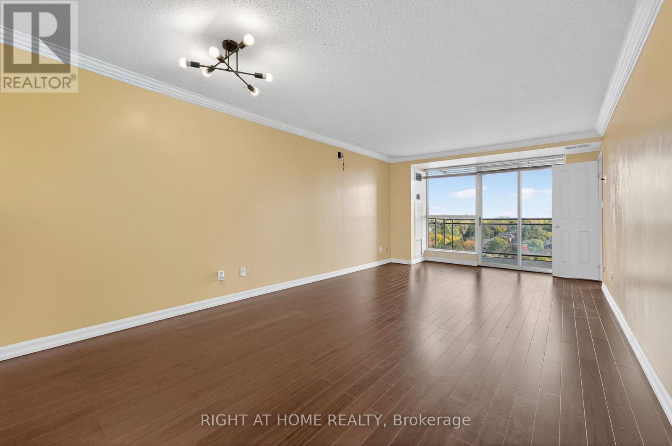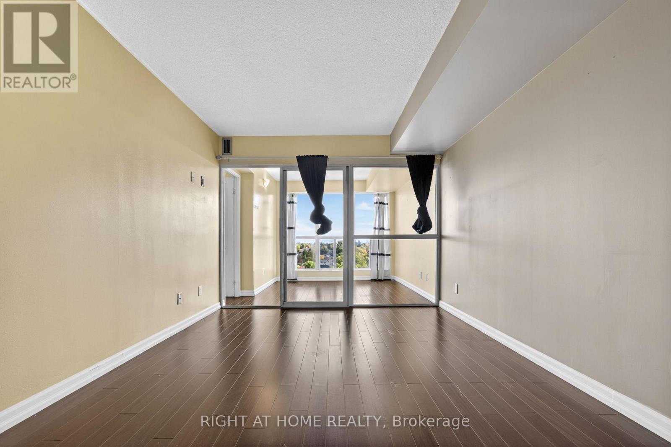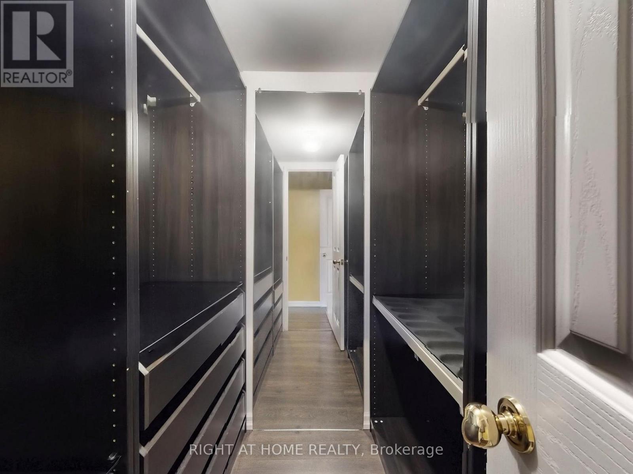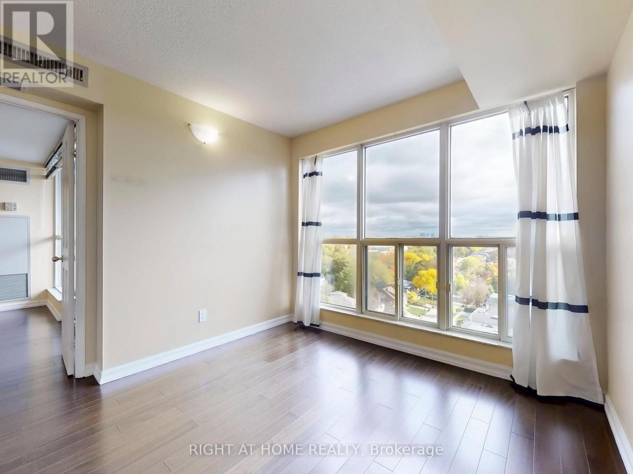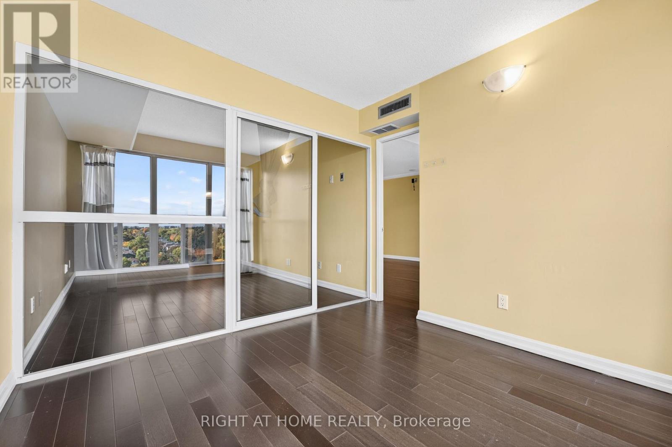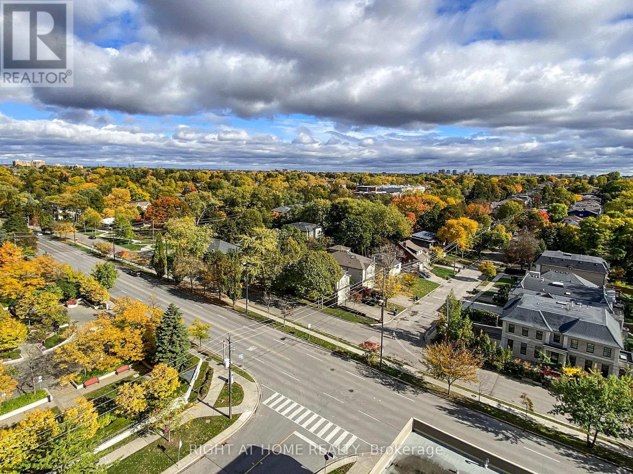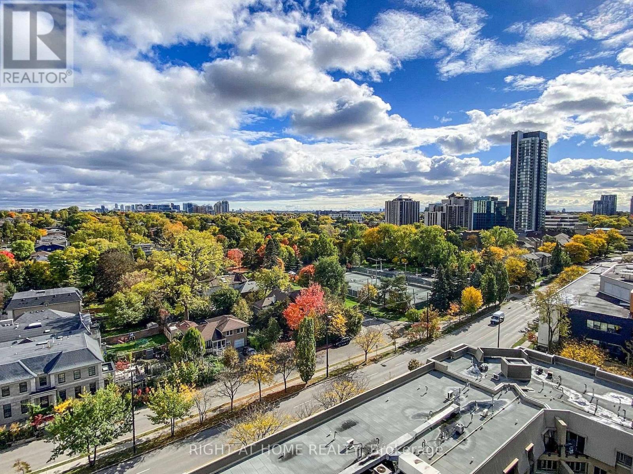1205 - 28 Hollywood Avenue Toronto, Ontario M2N 6S4
2 Bedroom
1 Bathroom
900 - 999 ft2
Indoor Pool
Central Air Conditioning
Forced Air
$668,000Maintenance, Heat, Electricity, Cable TV, Water, Common Area Maintenance, Parking, Insurance
$957.50 Monthly
Maintenance, Heat, Electricity, Cable TV, Water, Common Area Maintenance, Parking, Insurance
$957.50 MonthlyFabulous, Luxuriously Decorated, And Meticulously Maintained, Hollywood Plaza! Unobstructed East View With Large Balcony. This Open Concept 920 Sq/ Ft 1 Bedroom plus Solarium, Is An Entertainers Delight. The solarium can easily be a home office, a nursery or a 2nd bedroom . Just Steps To The Subway, North York Civic Center, Shopping, Restaurants, And Top Schools. All utilities Gas, Electricity, Water & Bell Fibe TV and High-Speed internet included in the maintenance fee. (id:50886)
Property Details
| MLS® Number | C12479620 |
| Property Type | Single Family |
| Community Name | Willowdale East |
| Amenities Near By | Place Of Worship, Schools, Public Transit |
| Community Features | Pets Allowed With Restrictions, Community Centre |
| Features | Balcony, Carpet Free, In Suite Laundry |
| Parking Space Total | 1 |
| Pool Type | Indoor Pool |
Building
| Bathroom Total | 1 |
| Bedrooms Above Ground | 1 |
| Bedrooms Below Ground | 1 |
| Bedrooms Total | 2 |
| Amenities | Security/concierge, Exercise Centre, Party Room, Visitor Parking, Storage - Locker |
| Appliances | Dishwasher, Dryer, Microwave, Stove, Washer, Refrigerator |
| Basement Type | None |
| Cooling Type | Central Air Conditioning |
| Exterior Finish | Concrete |
| Flooring Type | Hardwood, Ceramic |
| Heating Fuel | Natural Gas |
| Heating Type | Forced Air |
| Size Interior | 900 - 999 Ft2 |
| Type | Apartment |
Parking
| Underground | |
| Garage |
Land
| Acreage | No |
| Land Amenities | Place Of Worship, Schools, Public Transit |
Rooms
| Level | Type | Length | Width | Dimensions |
|---|---|---|---|---|
| Main Level | Living Room | 6.67 m | 3.62 m | 6.67 m x 3.62 m |
| Main Level | Dining Room | 6.67 m | 3.62 m | 6.67 m x 3.62 m |
| Main Level | Kitchen | 3.15 m | 2.43 m | 3.15 m x 2.43 m |
| Main Level | Primary Bedroom | 4.41 m | 2.92 m | 4.41 m x 2.92 m |
| Main Level | Solarium | 2.92 m | 2.89 m | 2.92 m x 2.89 m |
Contact Us
Contact us for more information
Mark K Choi
Broker
www.rightathomerealty.com/
Right At Home Realty
1550 16th Avenue Bldg B Unit 3 & 4
Richmond Hill, Ontario L4B 3K9
1550 16th Avenue Bldg B Unit 3 & 4
Richmond Hill, Ontario L4B 3K9
(905) 695-7888
(905) 695-0900

