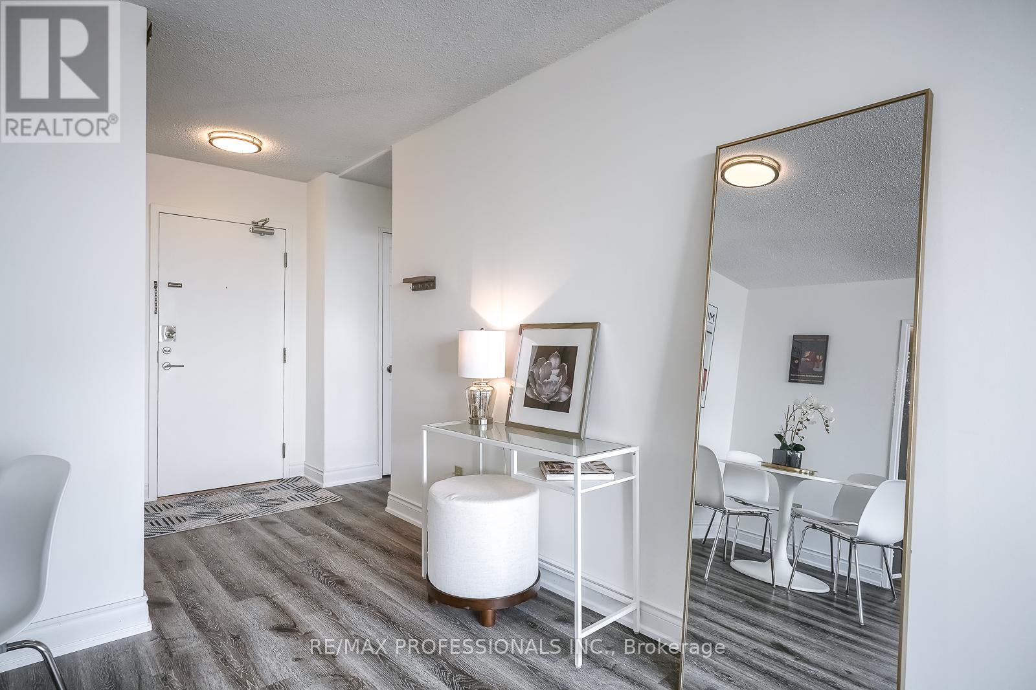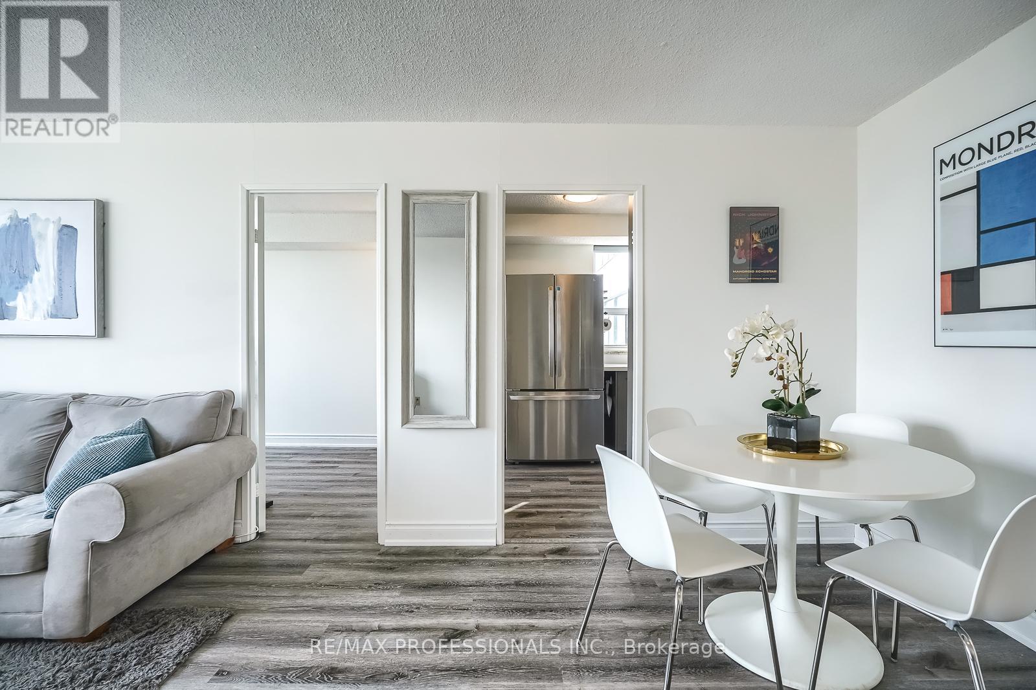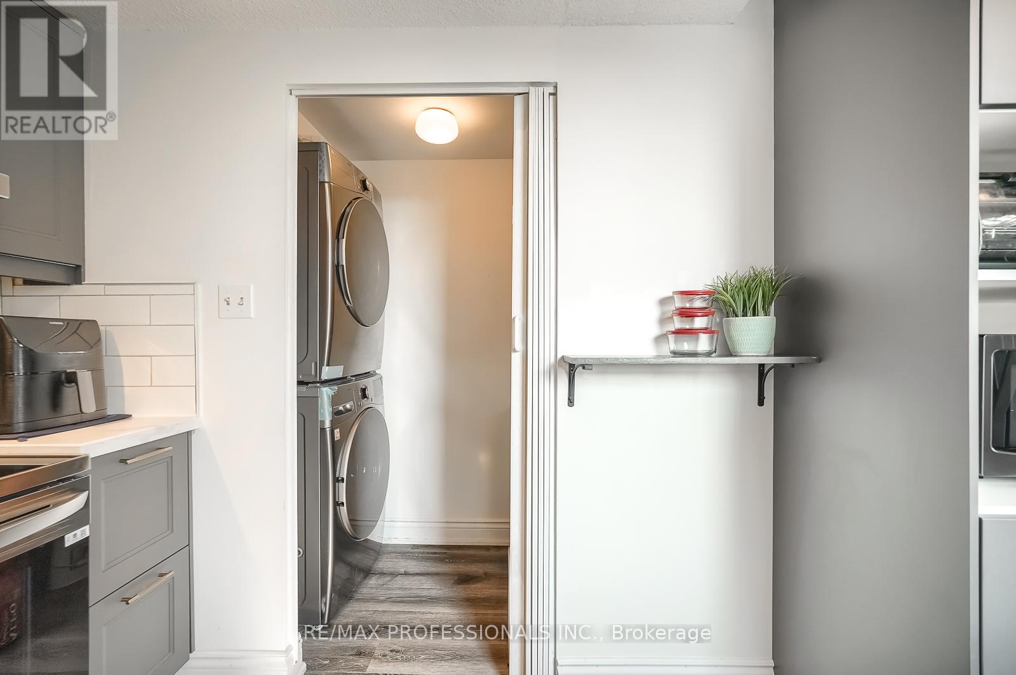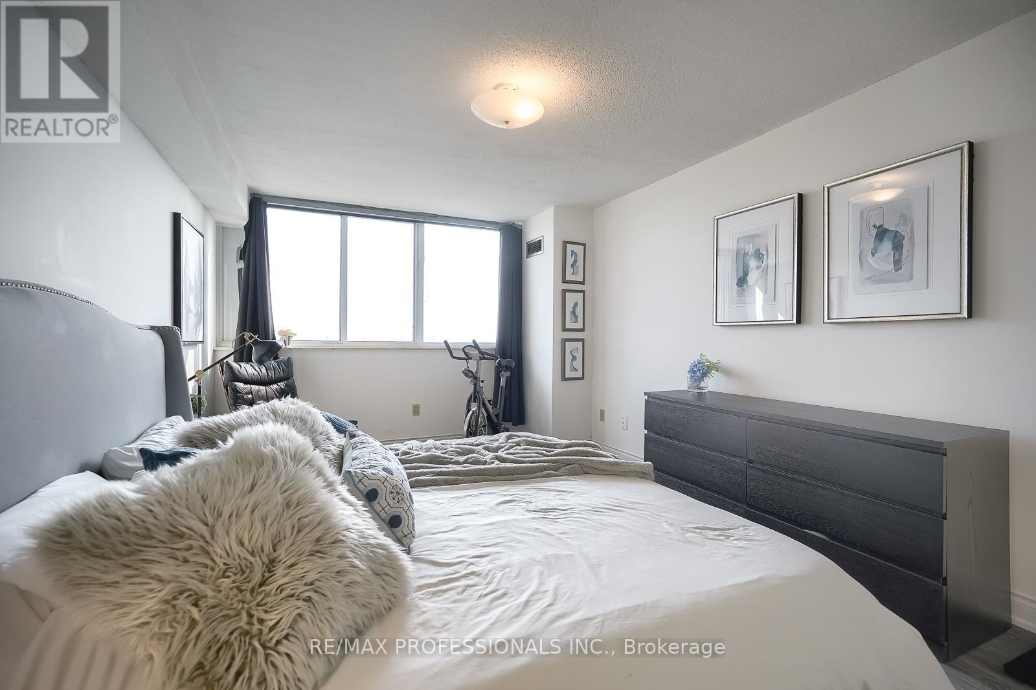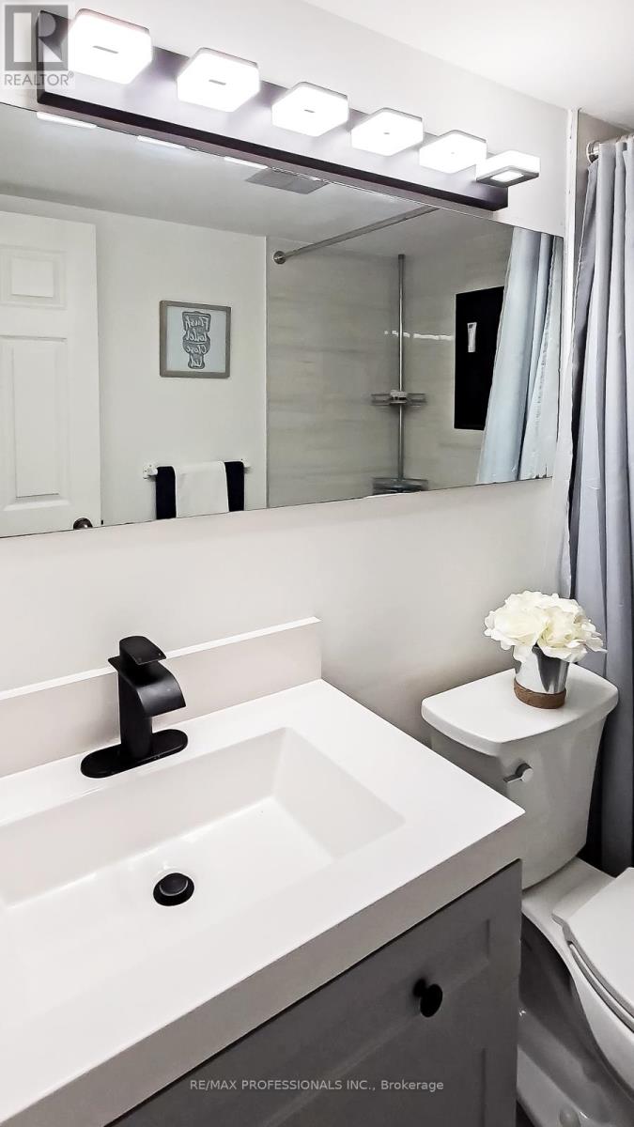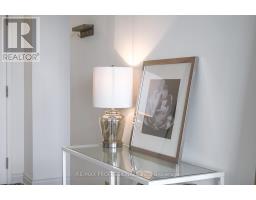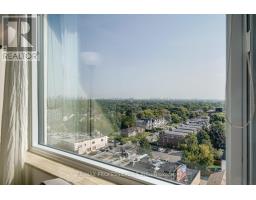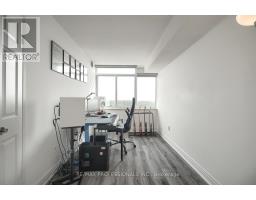1205 - 3000 Bathurst Street Toronto (Englemount-Lawrence), Ontario M6B 3B4
$570,700Maintenance, Heat, Water, Cable TV, Common Area Maintenance, Insurance, Parking
$782.66 Monthly
Maintenance, Heat, Water, Cable TV, Common Area Maintenance, Insurance, Parking
$782.66 MonthlyShows 10/10! This light filled and airy 882 sq/ft unit has been recently renovated from top to bottom! Updates include new luxury vinyl plank flooring, baseboards, lighting, fresh paint and more! The bright and fresh bathroom is modern and clean. It has been overhauled with a new vanity, sink, facets and lighting, the tub has been reglazed and contains marble tiling with trendy modern faucet's! The stunning custom Kitchen boasts new flooring, custom cupboard's, quartz countertop's, a state of the art sink, new stainless steel appliances and much more. Like new top of the line Washer & Dryer are also included! The primary Bedroom contains an oversized double closet and has plenty of space for a reading nook by the large window. The Den/Office is large enough to hold 2 desks for work from home couples or can be easily converted to a good size second bedroom. Large principal rooms are excellent for a young family or down-sizers that like enjoy entertaining. The building itself has been recently updated with new windows and fresh paint and is conveniently located within walking distance to the TTC, Schools, Parks, Shopping and much more. Maintenance Fees are all inclusive (except electricity), A must see for only $647/sq/ft for a fully renovated turnkey unit in a prime location! (id:50886)
Property Details
| MLS® Number | C9348560 |
| Property Type | Single Family |
| Community Name | Englemount-Lawrence |
| AmenitiesNearBy | Schools, Public Transit, Place Of Worship, Park |
| CommunityFeatures | Pet Restrictions, Community Centre |
| Features | Carpet Free, In Suite Laundry |
| ParkingSpaceTotal | 1 |
Building
| BathroomTotal | 1 |
| BedroomsAboveGround | 1 |
| BedroomsTotal | 1 |
| Amenities | Storage - Locker, Security/concierge |
| Appliances | Dishwasher, Dryer, Refrigerator, Stove, Washer |
| CoolingType | Central Air Conditioning |
| ExteriorFinish | Brick |
| FlooringType | Laminate |
| HeatingFuel | Natural Gas |
| HeatingType | Forced Air |
| Type | Apartment |
Parking
| Underground |
Land
| Acreage | No |
| LandAmenities | Schools, Public Transit, Place Of Worship, Park |
Rooms
| Level | Type | Length | Width | Dimensions |
|---|---|---|---|---|
| Flat | Kitchen | 2.44 m | 4.93 m | 2.44 m x 4.93 m |
| Flat | Bathroom | 2.26 m | 1.6 m | 2.26 m x 1.6 m |
| Flat | Dining Room | 3.3 m | 2.46 m | 3.3 m x 2.46 m |
| Flat | Living Room | 3.3 m | 4.09 m | 3.3 m x 4.09 m |
| Flat | Laundry Room | 1.09 m | 2.16 m | 1.09 m x 2.16 m |
| Flat | Primary Bedroom | 3.88 m | 6.12 m | 3.88 m x 6.12 m |
| Flat | Foyer | 2.54 m | 2.26 m | 2.54 m x 2.26 m |
| Flat | Office | 2.44 m | 3.78 m | 2.44 m x 3.78 m |
Interested?
Contact us for more information
Scott Thompson
Salesperson
4242 Dundas St W Unit 9
Toronto, Ontario M8X 1Y6
Bart Gojski
Broker
4242 Dundas St W Unit 9
Toronto, Ontario M8X 1Y6





