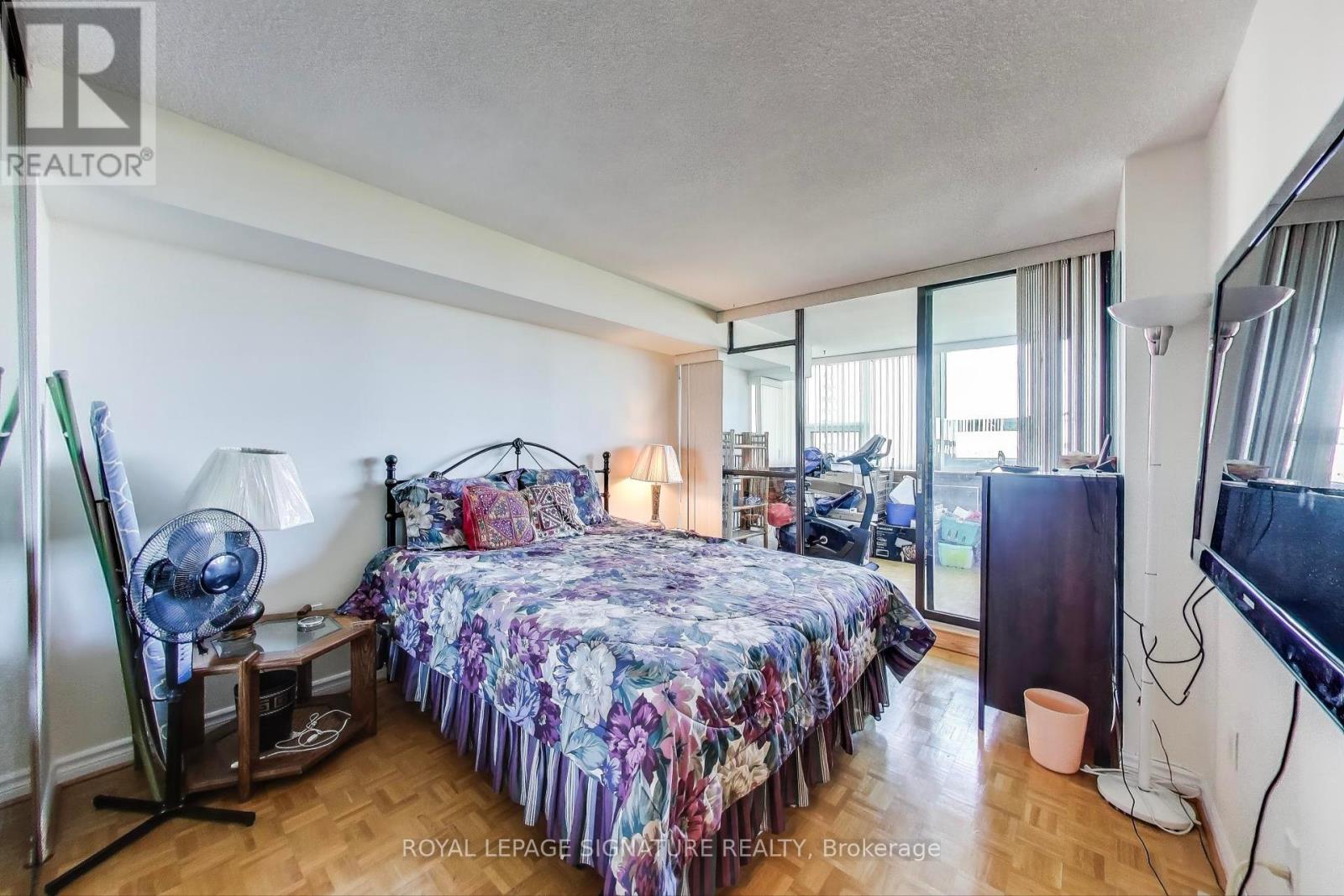1205 - 3303 Don Mills Road Toronto, Ontario M2J 3B6
$625,000Maintenance, Cable TV, Common Area Maintenance, Heat, Electricity, Insurance, Parking, Water
$1,209.21 Monthly
Maintenance, Cable TV, Common Area Maintenance, Heat, Electricity, Insurance, Parking, Water
$1,209.21 MonthlyWelcome to Tridel Skymark1 Condos at Finch/Don Mills. Spacious 2 bedroom split plan, 2-bath suite, bright living room adjacent to a sun filled solarium/den, unobstructed east views. Large dining next to kitchen with plenty of cabinets and space for eat in. Primary suite has floor to ceiling windows, walk-in closet and ensuite. Windows replaced in 2022. Great amenities - indoor/outdoor pools, gym, sauna, tennis, squash, library, renovated party room, etc. 24 hour gatehouse. Visitor parking. No pets. Lobby and corridors being renovated. Beautiful gardens in the summer. Walk to TTC; close to highways, Fairview Mall, shopping and Seneca College. Includes all utilities, cable, internet and one parking. Tenants have signed N9, vacant possession will be provided. (id:50886)
Property Details
| MLS® Number | C12111320 |
| Property Type | Single Family |
| Community Name | Don Valley Village |
| Amenities Near By | Park |
| Community Features | Pets Not Allowed |
| Features | Balcony |
| Parking Space Total | 1 |
| View Type | View |
Building
| Bathroom Total | 2 |
| Bedrooms Above Ground | 2 |
| Bedrooms Below Ground | 1 |
| Bedrooms Total | 3 |
| Amenities | Recreation Centre, Exercise Centre |
| Appliances | Dishwasher, Dryer, Stove, Washer, Window Coverings, Refrigerator |
| Cooling Type | Central Air Conditioning |
| Exterior Finish | Concrete |
| Flooring Type | Parquet |
| Heating Fuel | Natural Gas |
| Heating Type | Forced Air |
| Size Interior | 1,200 - 1,399 Ft2 |
| Type | Apartment |
Parking
| Underground | |
| Garage |
Land
| Acreage | No |
| Land Amenities | Park |
Rooms
| Level | Type | Length | Width | Dimensions |
|---|---|---|---|---|
| Main Level | Living Room | 3.3 m | 6.3 m | 3.3 m x 6.3 m |
| Main Level | Dining Room | 5.8 m | 3.7 m | 5.8 m x 3.7 m |
| Main Level | Kitchen | 3 m | 4.3 m | 3 m x 4.3 m |
| Main Level | Primary Bedroom | 3.4 m | 4.3 m | 3.4 m x 4.3 m |
| Main Level | Bedroom 2 | 3.2 m | 3.5 m | 3.2 m x 3.5 m |
| Main Level | Solarium | 6.6 m | 2.3 m | 6.6 m x 2.3 m |
Contact Us
Contact us for more information
Tom Clarke Storey
Salesperson
www.storeyteam.ca/
8 Sampson Mews Suite 201 The Shops At Don Mills
Toronto, Ontario M3C 0H5
(416) 443-0300
(416) 443-8619











































