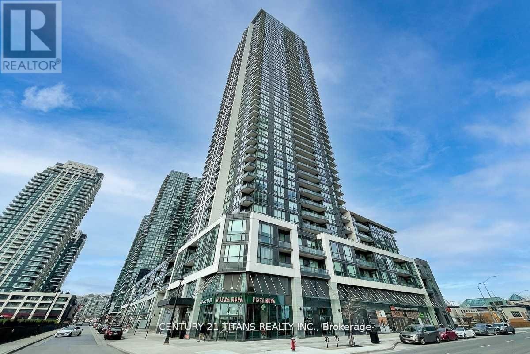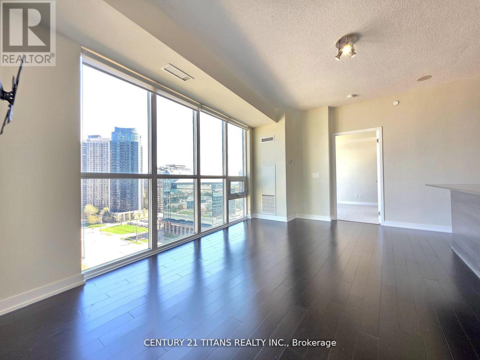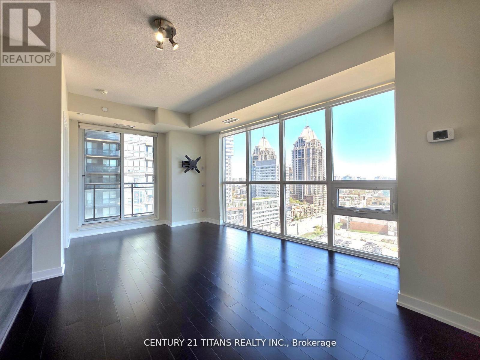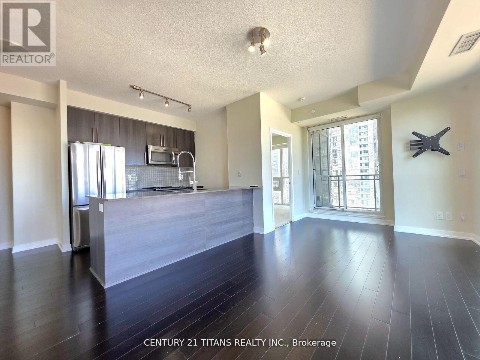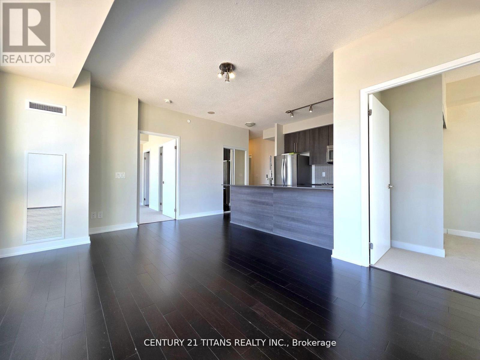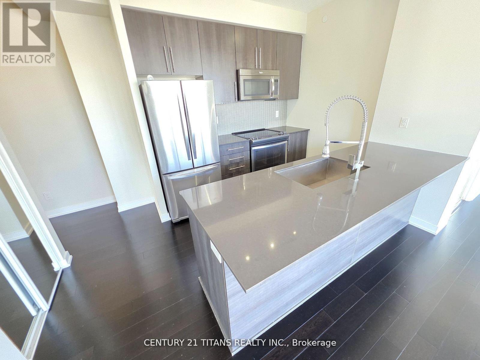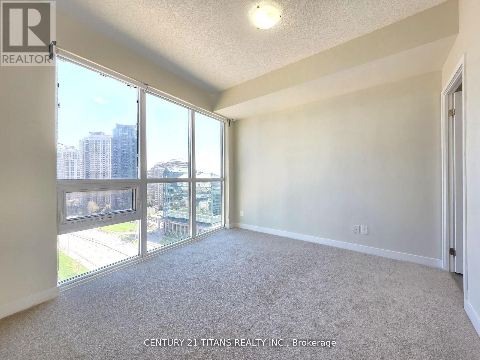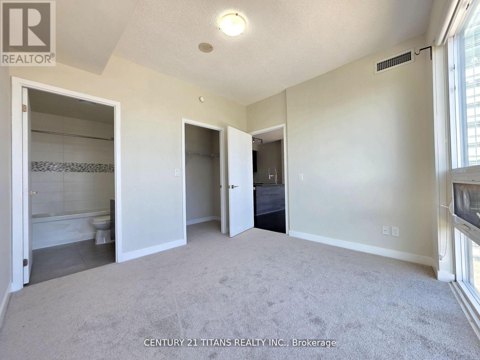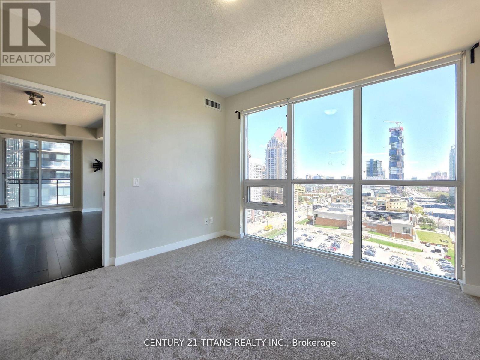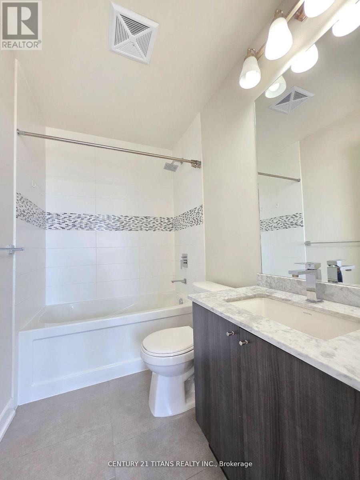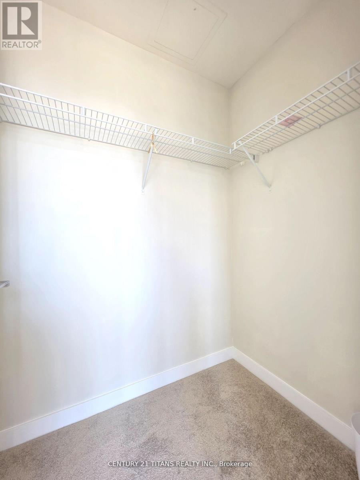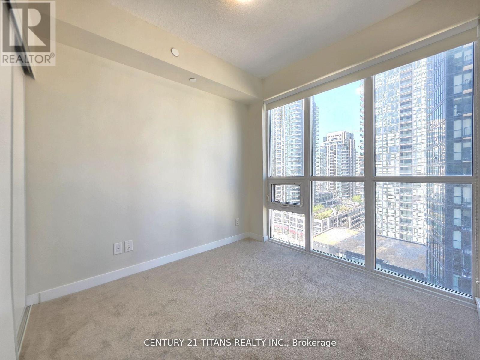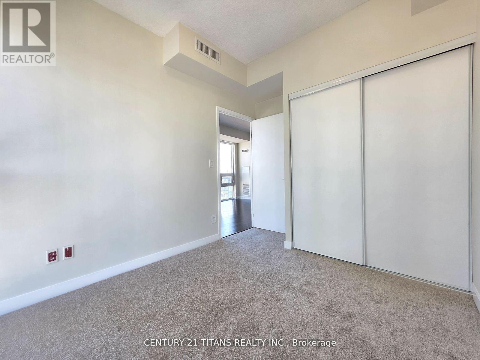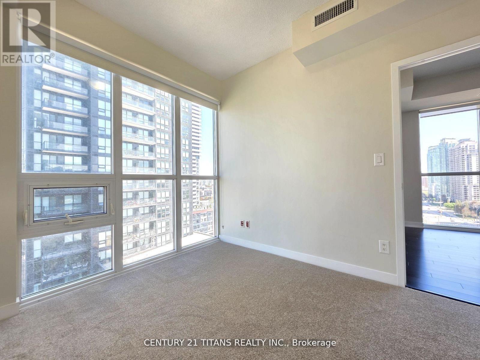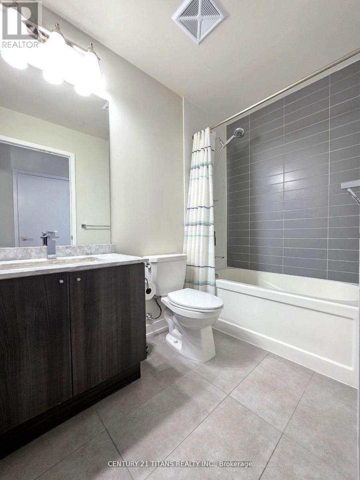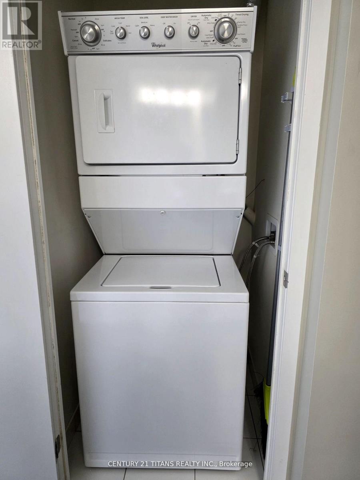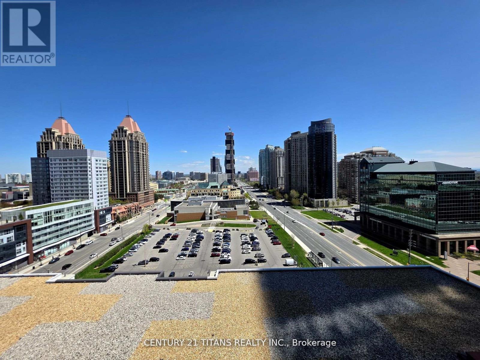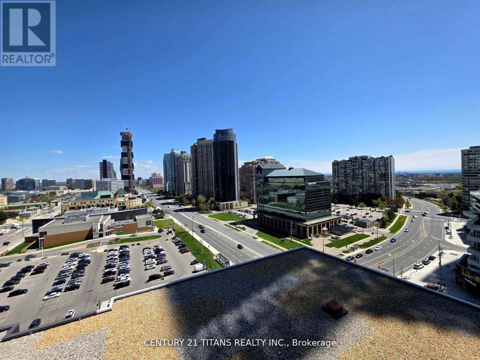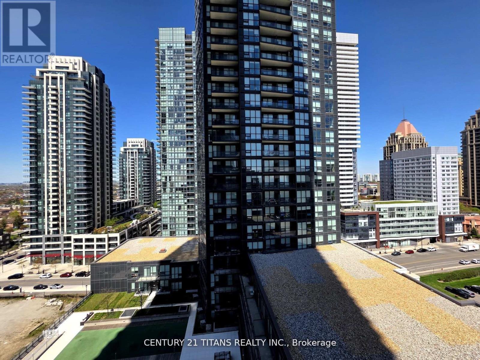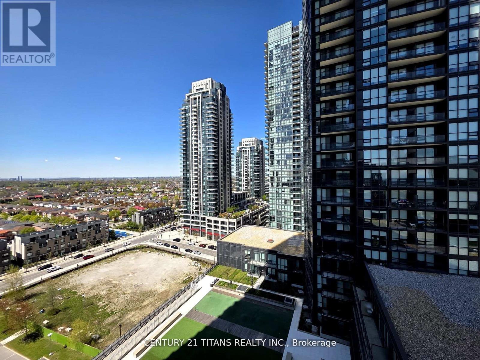1205 - 4011 Brickstone Mews Mississauga, Ontario L5B 0G3
$597,000Maintenance, Common Area Maintenance, Parking, Insurance
$577.32 Monthly
Maintenance, Common Area Maintenance, Parking, Insurance
$577.32 MonthlyThis stunning two-bedroom, two-bathroom corner condo unit in the heart of Mississauga offers breathtaking city views. Located just steps from Square One Shopping Centre, the condo boasts a sunlit living and dining area, a primary bedroom with a walk-in closet, and high-end finishes throughout. Enjoy hardwood flooring in the living room and kitchen, porcelain tiles in the bathrooms, sleek quartz countertops in the kitchen and stone vanity top in bathrooms. Freshly Painted and new broadloom in bedrooms, The modern kitchen is equipped with stainless steel appliances, and the private balcony provides an inviting outdoor space. With 9-foot ceilings, the condo feels open and spacious, offering a perfect blend of comfort and contemporary style. Ideal for urban living! (id:50886)
Property Details
| MLS® Number | W12344791 |
| Property Type | Single Family |
| Community Name | City Centre |
| Community Features | Pets Allowed With Restrictions |
| Features | Balcony, In Suite Laundry |
| Parking Space Total | 1 |
Building
| Bathroom Total | 2 |
| Bedrooms Above Ground | 2 |
| Bedrooms Total | 2 |
| Amenities | Separate Heating Controls, Storage - Locker |
| Appliances | Dishwasher, Dryer, Range, Stove, Washer, Window Coverings, Refrigerator |
| Basement Type | None |
| Cooling Type | Central Air Conditioning |
| Exterior Finish | Concrete |
| Flooring Type | Hardwood, Carpeted |
| Heating Fuel | Other |
| Heating Type | Coil Fan |
| Size Interior | 700 - 799 Ft2 |
| Type | Apartment |
Parking
| Underground | |
| Garage |
Land
| Acreage | No |
Rooms
| Level | Type | Length | Width | Dimensions |
|---|---|---|---|---|
| Main Level | Living Room | 5.37 m | 3.14 m | 5.37 m x 3.14 m |
| Main Level | Dining Room | 5.37 m | 3.14 m | 5.37 m x 3.14 m |
| Main Level | Kitchen | 2.72 m | 2.74 m | 2.72 m x 2.74 m |
| Main Level | Primary Bedroom | 3.62 m | 3.26 m | 3.62 m x 3.26 m |
| Main Level | Bedroom 2 | 2.64 m | 3.45 m | 2.64 m x 3.45 m |
Contact Us
Contact us for more information
Mayur Dolatrai Mistry
Broker
www.mayurmistry.com/
2100 Ellesmere Rd Suite 116
Toronto, Ontario M1H 3B7
(416) 289-2155
(416) 289-2156
www.century21titans.com/

