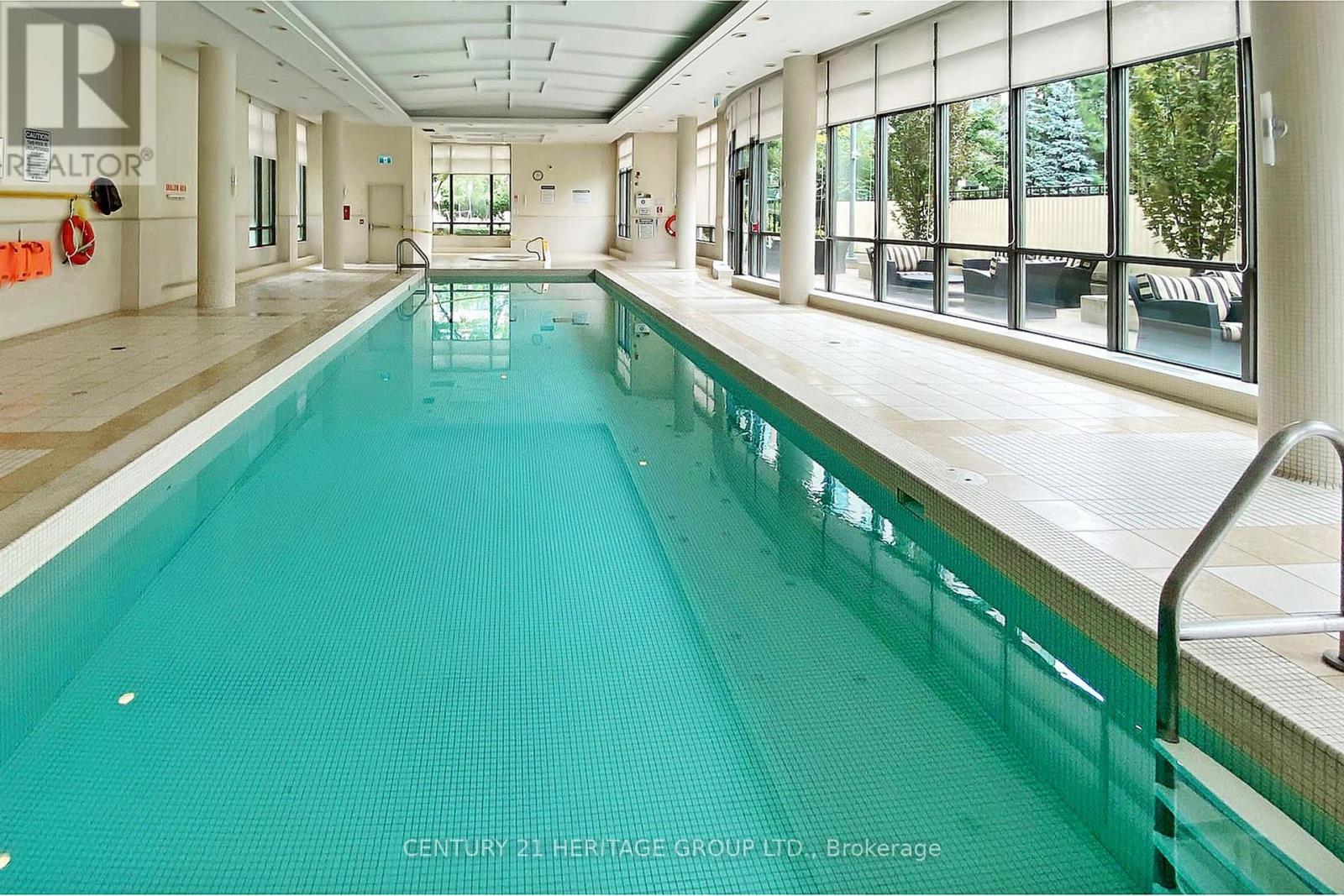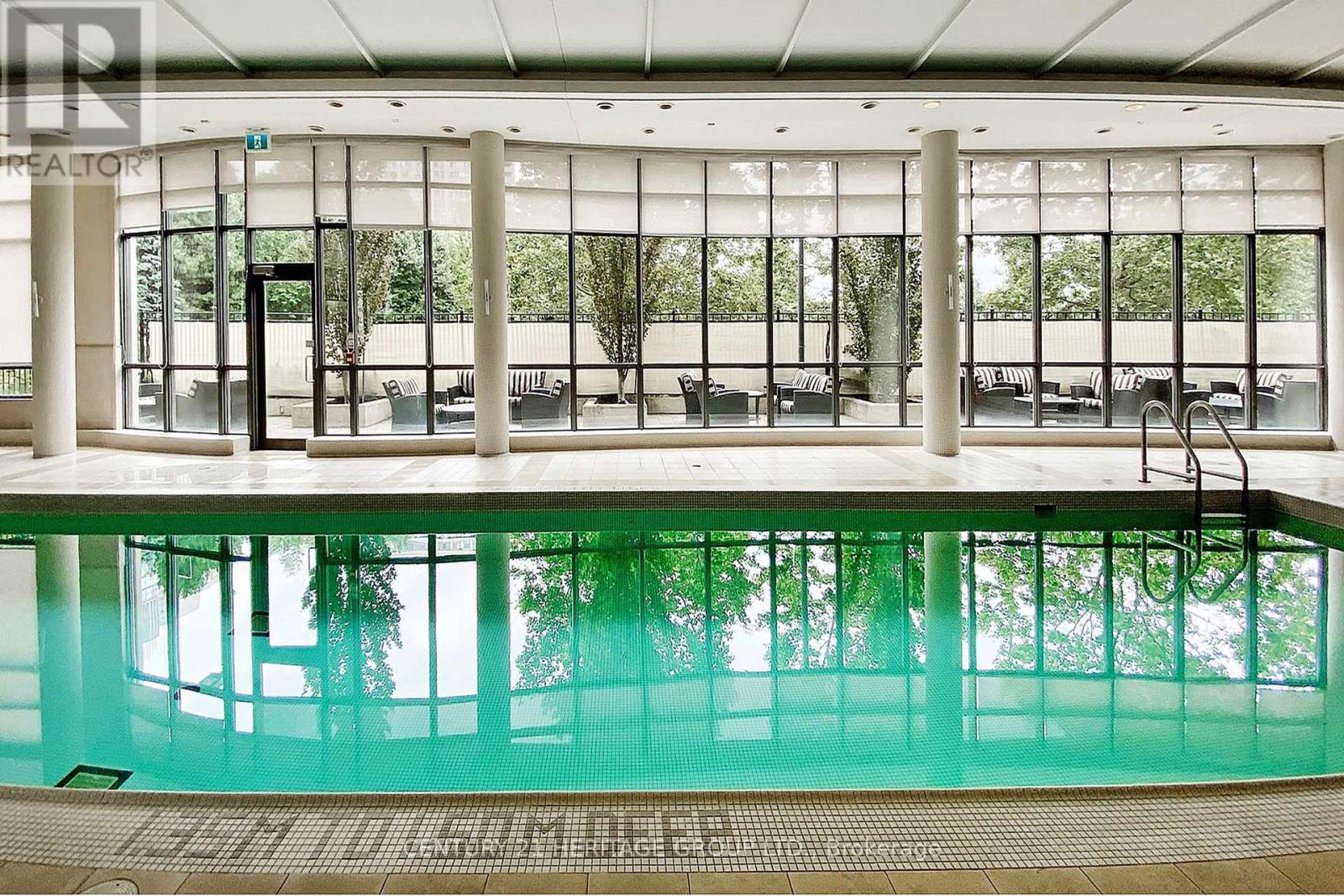1205 - 503 Beecroft Road Toronto, Ontario M2N 0A3
3 Bedroom
2 Bathroom
899.9921 - 998.9921 sqft
Central Air Conditioning
Forced Air
$3,700 Monthly
A beautiful Resort-Like Complex with S.E. view in Prime Yonge & Finch Location. Impressive Huge Balcony and Terrace. Open Concept Kitchen with Granite Counter Top, Den can be 3rd bedroom. Just steps away from Subway, shops, entertainment. Excellent Facilities, Swimming Pool, Gym, Billiard Room. **Utilities Included in the rent**. 24 hr concierge. **** EXTRAS **** Fridge, Stove, B/I Dishwasher, Front Loading Washer & Dryer, Window Coverings (id:50886)
Property Details
| MLS® Number | C10416357 |
| Property Type | Single Family |
| Community Name | Willowdale West |
| AmenitiesNearBy | Public Transit |
| CommunityFeatures | Pet Restrictions |
| Features | Balcony |
| ParkingSpaceTotal | 1 |
Building
| BathroomTotal | 2 |
| BedroomsAboveGround | 2 |
| BedroomsBelowGround | 1 |
| BedroomsTotal | 3 |
| Amenities | Security/concierge, Exercise Centre, Storage - Locker |
| CoolingType | Central Air Conditioning |
| ExteriorFinish | Concrete |
| FlooringType | Laminate, Tile |
| HeatingFuel | Natural Gas |
| HeatingType | Forced Air |
| SizeInterior | 899.9921 - 998.9921 Sqft |
| Type | Apartment |
Parking
| Underground |
Land
| Acreage | No |
| LandAmenities | Public Transit |
Rooms
| Level | Type | Length | Width | Dimensions |
|---|---|---|---|---|
| Main Level | Living Room | 7.6 m | 5.52 m | 7.6 m x 5.52 m |
| Main Level | Dining Room | 7.6 m | 5.52 m | 7.6 m x 5.52 m |
| Main Level | Kitchen | 2.55 m | 2.3 m | 2.55 m x 2.3 m |
| Main Level | Primary Bedroom | 4.1 m | 3.3 m | 4.1 m x 3.3 m |
| Main Level | Bedroom 2 | 2.9 m | 2.63 m | 2.9 m x 2.63 m |
| Main Level | Den | 3 m | 2.55 m | 3 m x 2.55 m |
Interested?
Contact us for more information
Hamid Farrashi
Broker
Century 21 Heritage Group Ltd.
11160 Yonge St # 3 & 7
Richmond Hill, Ontario L4S 1H5
11160 Yonge St # 3 & 7
Richmond Hill, Ontario L4S 1H5



































































