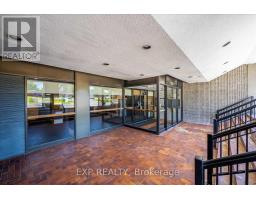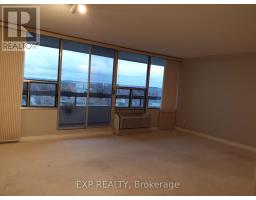1205 - 55 William Street E Oshawa, Ontario L1G 7C9
3 Bedroom
2 Bathroom
999.992 - 1198.9898 sqft
Fireplace
Indoor Pool
Wall Unit
Baseboard Heaters
$2,800 Monthly
Spacious 3 bedroom, 2 bathroom condo for lease, over 1000 sq.ft. unit in Mclaughlin Square, updated kitchen and appliances. Large Living room combined with Dining room, large 40ft open balcony, updated bathrooms with granite counters, master bedroom has a his/hers closets with mirrors, and additional walk out to balcony. Parking is optional, $100 additional if undergound parking is required. **** EXTRAS **** Ameneties include indoor pool, sauna, party room, library, billiard room, workshop. (id:50886)
Property Details
| MLS® Number | E11442196 |
| Property Type | Single Family |
| Community Name | O'Neill |
| AmenitiesNearBy | Public Transit, Schools |
| CommunityFeatures | Pet Restrictions, School Bus |
| Features | Balcony, In Suite Laundry |
| ParkingSpaceTotal | 1 |
| PoolType | Indoor Pool |
Building
| BathroomTotal | 2 |
| BedroomsAboveGround | 3 |
| BedroomsTotal | 3 |
| Amenities | Exercise Centre, Party Room, Sauna, Fireplace(s) |
| Appliances | Window Coverings |
| CoolingType | Wall Unit |
| ExteriorFinish | Concrete |
| FireProtection | Security Guard |
| FireplacePresent | Yes |
| FireplaceTotal | 1 |
| FlooringType | Hardwood, Laminate, Ceramic |
| FoundationType | Concrete |
| HalfBathTotal | 1 |
| HeatingFuel | Electric |
| HeatingType | Baseboard Heaters |
| SizeInterior | 999.992 - 1198.9898 Sqft |
| Type | Apartment |
Land
| Acreage | No |
| LandAmenities | Public Transit, Schools |
Rooms
| Level | Type | Length | Width | Dimensions |
|---|---|---|---|---|
| Main Level | Primary Bedroom | 3.5 m | 3.4 m | 3.5 m x 3.4 m |
| Main Level | Bedroom 2 | 3.4 m | 2.6 m | 3.4 m x 2.6 m |
| Main Level | Bedroom 3 | 3.1 m | 2.7 m | 3.1 m x 2.7 m |
| Main Level | Kitchen | 3.1 m | 2.25 m | 3.1 m x 2.25 m |
| Main Level | Dining Room | 4.4 m | 6 m | 4.4 m x 6 m |
| Main Level | Living Room | 4.4 m | 6 m | 4.4 m x 6 m |
| Main Level | Laundry Room | 1.7 m | 1.5 m | 1.7 m x 1.5 m |
https://www.realtor.ca/real-estate/27693318/1205-55-william-street-e-oshawa-oneill-oneill
Interested?
Contact us for more information
R. Mauricio Gomez Villaroel
Salesperson
Exp Realty







































