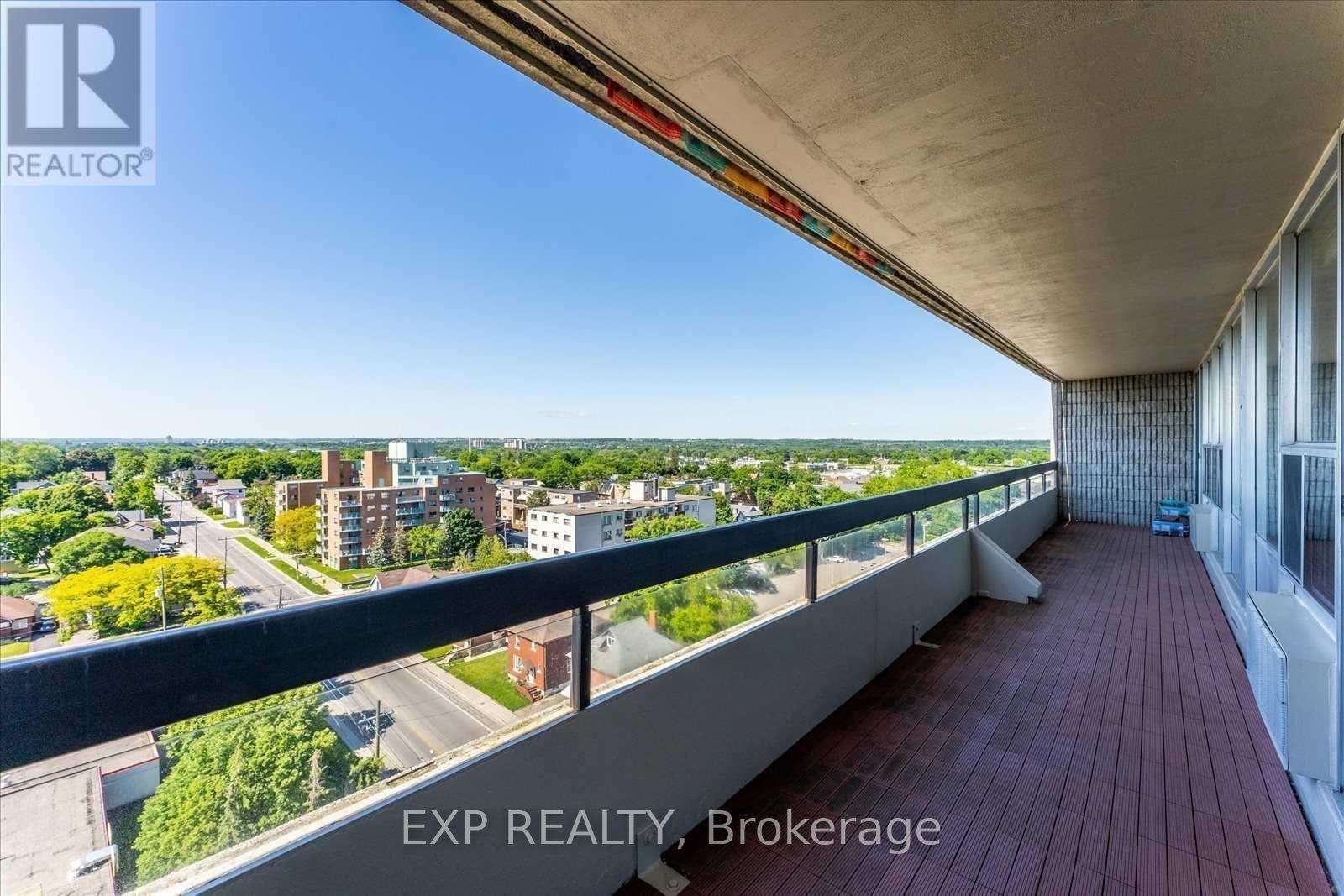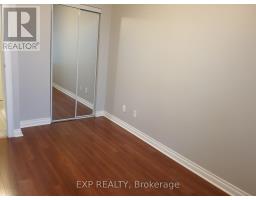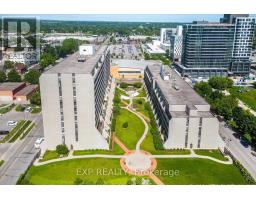1205 - 55 William Street E Oshawa, Ontario L1G 7C9
3 Bedroom
2 Bathroom
1,000 - 1,199 ft2
Wall Unit
Baseboard Heaters
$2,700 Monthly
Spacious 3 bedroom, 2 bathroom condo for lease, over 1000 sq.ft. unit in Mclaughlin Square, updated kitchen and appliances. Large Livingroom combined with Dining room, large 40ft open balcony, updated bathrooms with granite counters, master bedroom has a his/hers closetswith mirrors, and additional walk out to balcony. 1 Parking Spot included in lease price (id:50886)
Property Details
| MLS® Number | E11963846 |
| Property Type | Single Family |
| Community Name | O'Neill |
| Amenities Near By | Public Transit, Schools |
| Communication Type | High Speed Internet |
| Community Features | Pet Restrictions, School Bus |
| Features | Balcony, In Suite Laundry |
| Parking Space Total | 1 |
Building
| Bathroom Total | 2 |
| Bedrooms Above Ground | 3 |
| Bedrooms Total | 3 |
| Amenities | Exercise Centre, Party Room, Sauna |
| Appliances | Window Coverings |
| Cooling Type | Wall Unit |
| Exterior Finish | Concrete |
| Fire Protection | Security Guard |
| Flooring Type | Hardwood, Laminate, Ceramic |
| Foundation Type | Concrete |
| Half Bath Total | 1 |
| Heating Fuel | Electric |
| Heating Type | Baseboard Heaters |
| Size Interior | 1,000 - 1,199 Ft2 |
| Type | Apartment |
Land
| Acreage | No |
| Land Amenities | Public Transit, Schools |
Rooms
| Level | Type | Length | Width | Dimensions |
|---|---|---|---|---|
| Main Level | Primary Bedroom | 3.5 m | 3.4 m | 3.5 m x 3.4 m |
| Main Level | Bedroom 2 | 3.4 m | 2.6 m | 3.4 m x 2.6 m |
| Main Level | Bedroom 3 | 3.1 m | 2.7 m | 3.1 m x 2.7 m |
| Main Level | Kitchen | 3.1 m | 2.25 m | 3.1 m x 2.25 m |
| Main Level | Dining Room | 4.4 m | 6 m | 4.4 m x 6 m |
| Main Level | Living Room | 4.4 m | 6 m | 4.4 m x 6 m |
| Main Level | Laundry Room | 1.7 m | 1.5 m | 1.7 m x 1.5 m |
https://www.realtor.ca/real-estate/27894771/1205-55-william-street-e-oshawa-oneill-oneill
Contact Us
Contact us for more information
R. Mauricio Gomez Villaroel
Salesperson
www.gomezrealty.ca/
www.facebook.com/gomezrealty
twitter.com/Gomezrealty_ca
www.linkedin.com/in/gomezrealty/
Exp Realty
(866) 530-7737













































