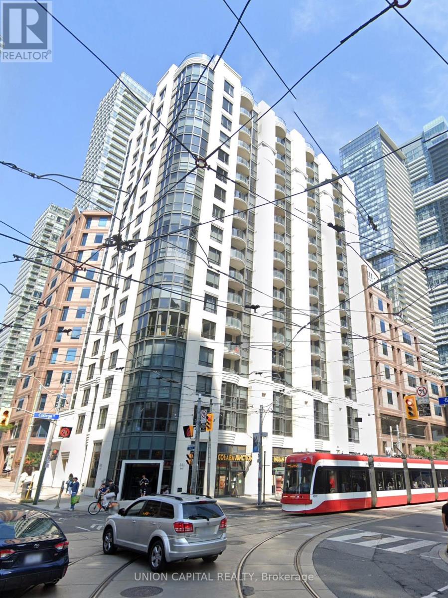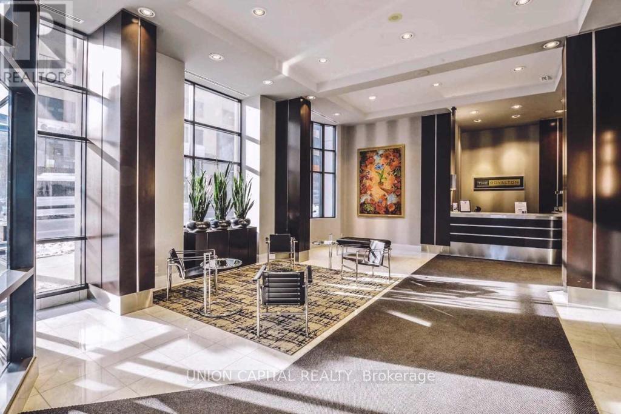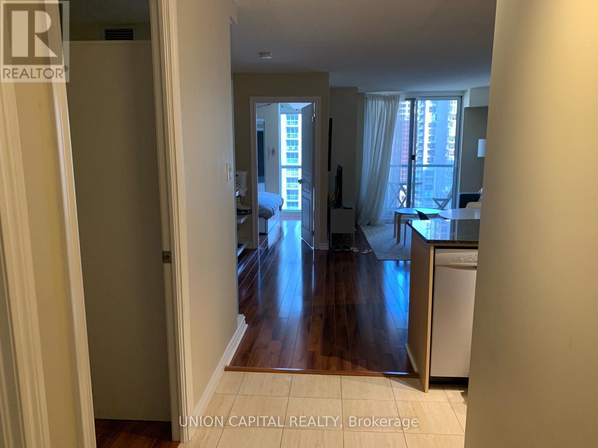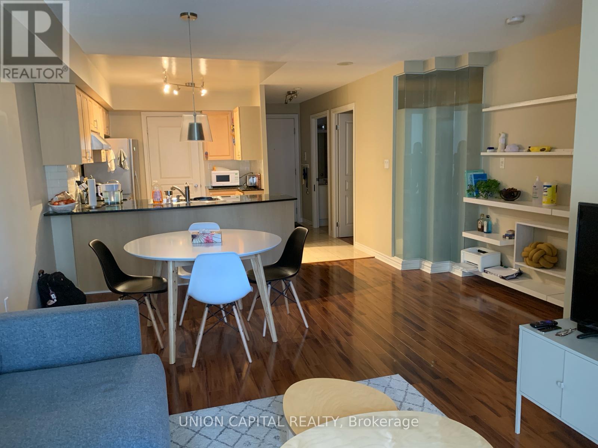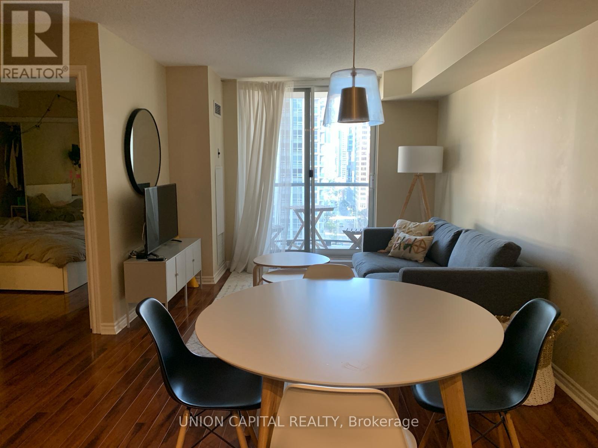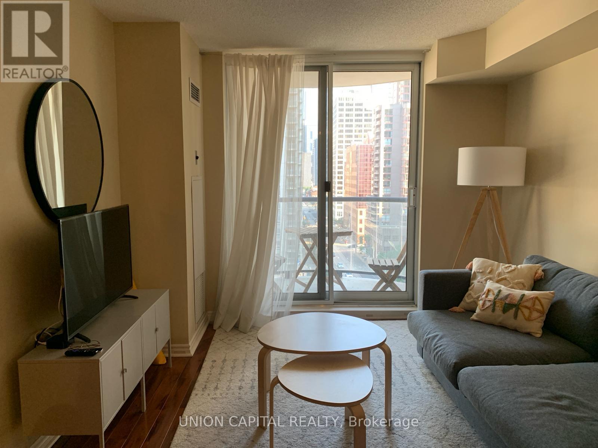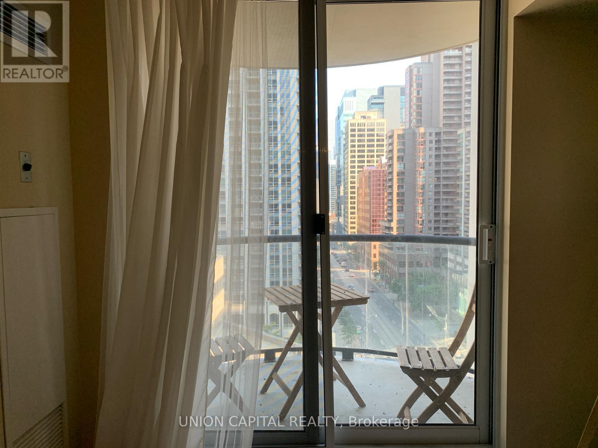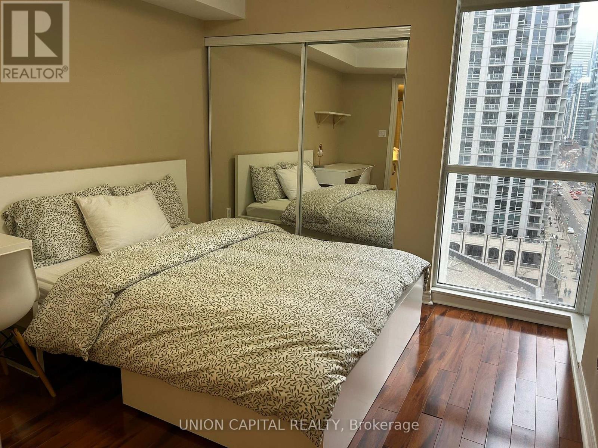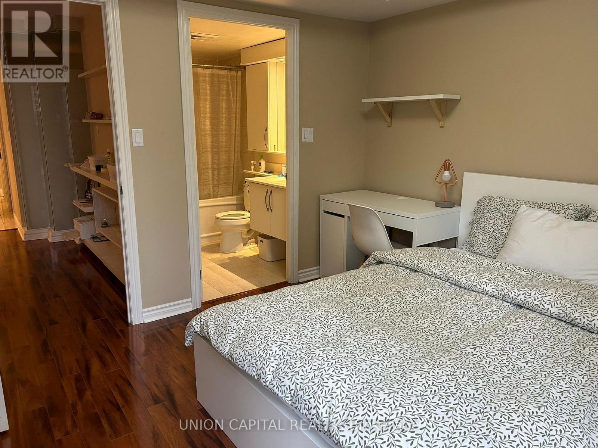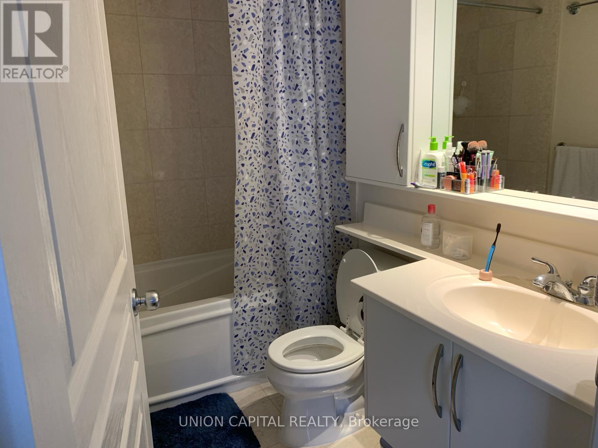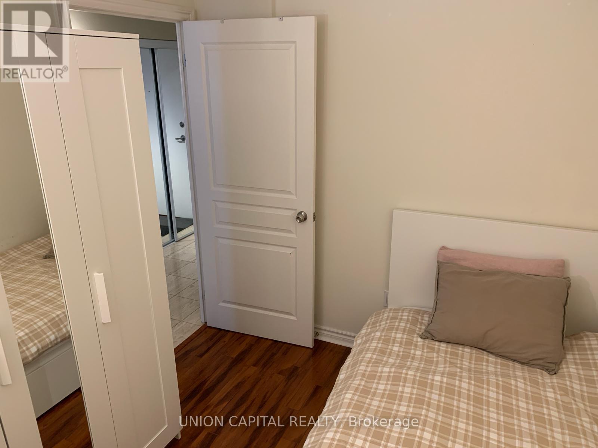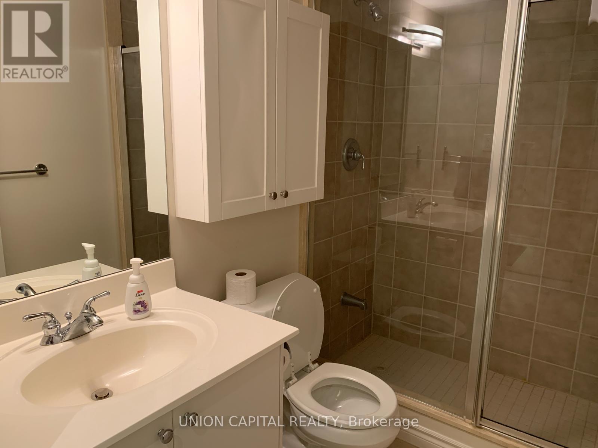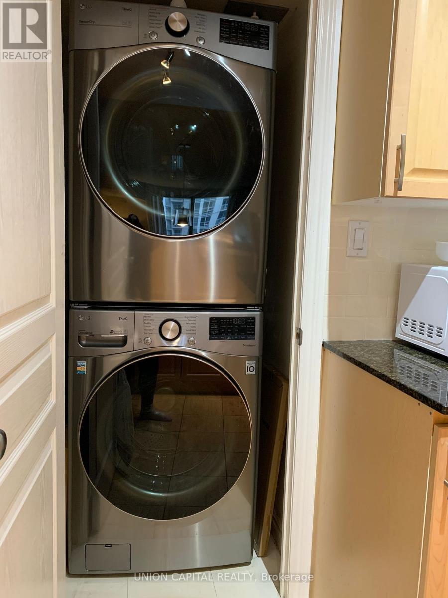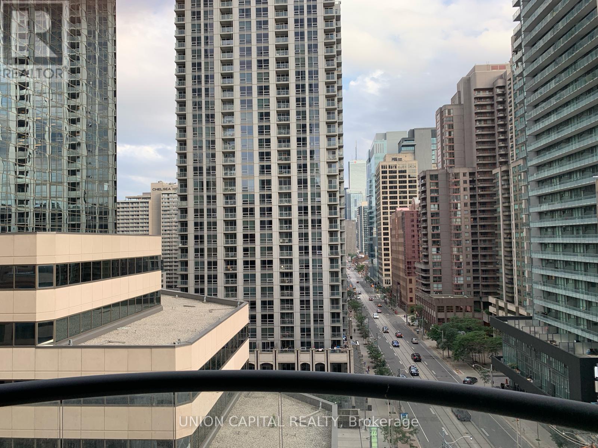1205 - 801 Bay Street Toronto, Ontario M5S 1Y9
$3,000 Monthly
Bay St Living at its best. Walk To College Subway/U Of T/TMU, Yonge St, Financial District, Hospitals. High Level, Spectacular South View, Sun-Filled Living Room W/O To Balcony, Laminate Flooring Throughout, Marble Foyer/Kitchen/Ensuite, Upgraded Kitchen W/Granite Countertop, Stainless Steel Appliances, Primary BR W/Floor-To-Ceiling Window, Den can be 2nd BR with Glass Wall. Fully Furnished unit with High Speed Internet Included in the rent. Amenities: Concierge, Rooftop Terrace, Bbq ,Gym ,Party Rm, Guest Suites, Visitor Parking. Just move in and enjoy. (id:50886)
Property Details
| MLS® Number | C12544266 |
| Property Type | Single Family |
| Neigbourhood | University—Rosedale |
| Community Name | Bay Street Corridor |
| Amenities Near By | Hospital, Place Of Worship, Public Transit |
| Community Features | Pets Not Allowed |
| Features | Balcony, Carpet Free |
| Parking Space Total | 1 |
| View Type | City View |
Building
| Bathroom Total | 2 |
| Bedrooms Above Ground | 1 |
| Bedrooms Below Ground | 1 |
| Bedrooms Total | 2 |
| Age | 16 To 30 Years |
| Amenities | Security/concierge, Exercise Centre, Party Room, Sauna, Visitor Parking |
| Appliances | Dishwasher, Dryer, Hood Fan, Stove, Washer, Window Coverings, Refrigerator |
| Basement Type | None |
| Cooling Type | Central Air Conditioning |
| Exterior Finish | Concrete |
| Flooring Type | Marble, Laminate |
| Heating Fuel | Electric |
| Heating Type | Coil Fan |
| Size Interior | 700 - 799 Ft2 |
| Type | Apartment |
Parking
| Underground | |
| Garage |
Land
| Acreage | No |
| Land Amenities | Hospital, Place Of Worship, Public Transit |
Rooms
| Level | Type | Length | Width | Dimensions |
|---|---|---|---|---|
| Flat | Foyer | 3.15 m | 1.22 m | 3.15 m x 1.22 m |
| Flat | Kitchen | 2.64 m | 2.53 m | 2.64 m x 2.53 m |
| Flat | Living Room | 5.52 m | 4.52 m | 5.52 m x 4.52 m |
| Flat | Dining Room | 5.52 m | 4.52 m | 5.52 m x 4.52 m |
| Flat | Primary Bedroom | 3.19 m | 3.05 m | 3.19 m x 3.05 m |
| Flat | Den | 2.83 m | 2.41 m | 2.83 m x 2.41 m |
Contact Us
Contact us for more information
Lung Chiu
Salesperson
www.exceedrealestate.ca/
www.facebook.com/exceedrealestateteam
245 West Beaver Creek Rd #9b
Richmond Hill, Ontario L4B 1L1
(289) 317-1288
(289) 317-1289
HTTP://www.unioncapitalrealty.com

