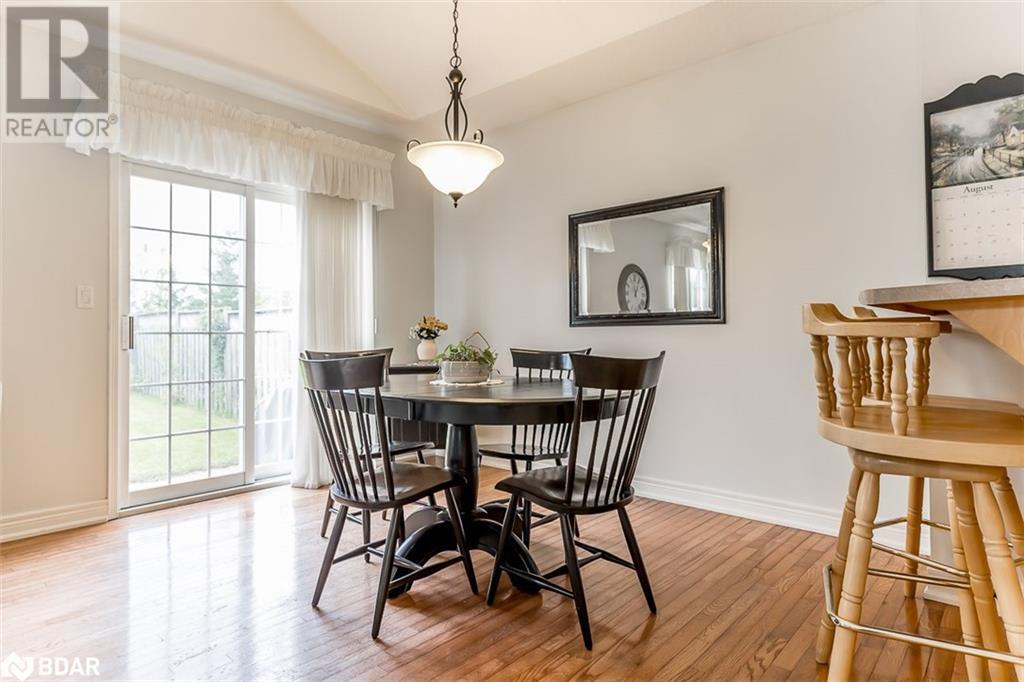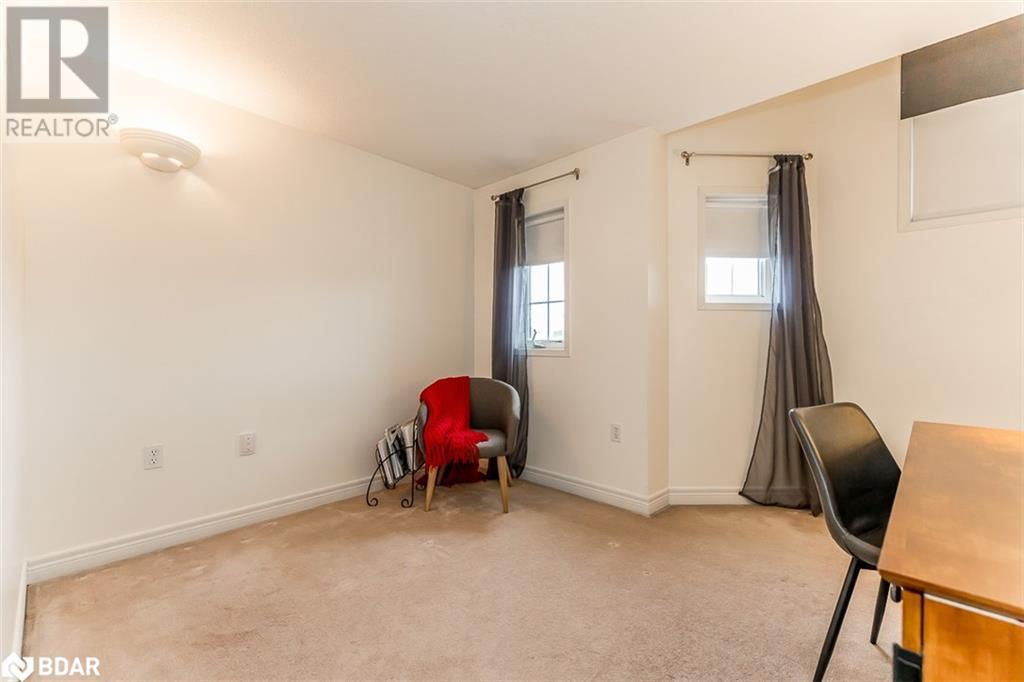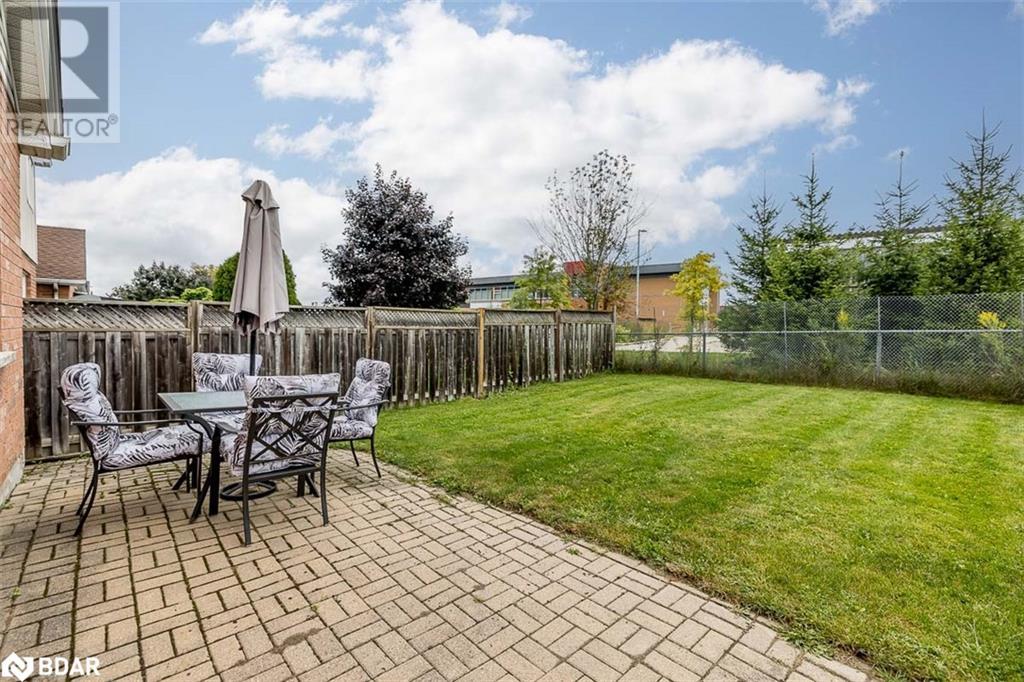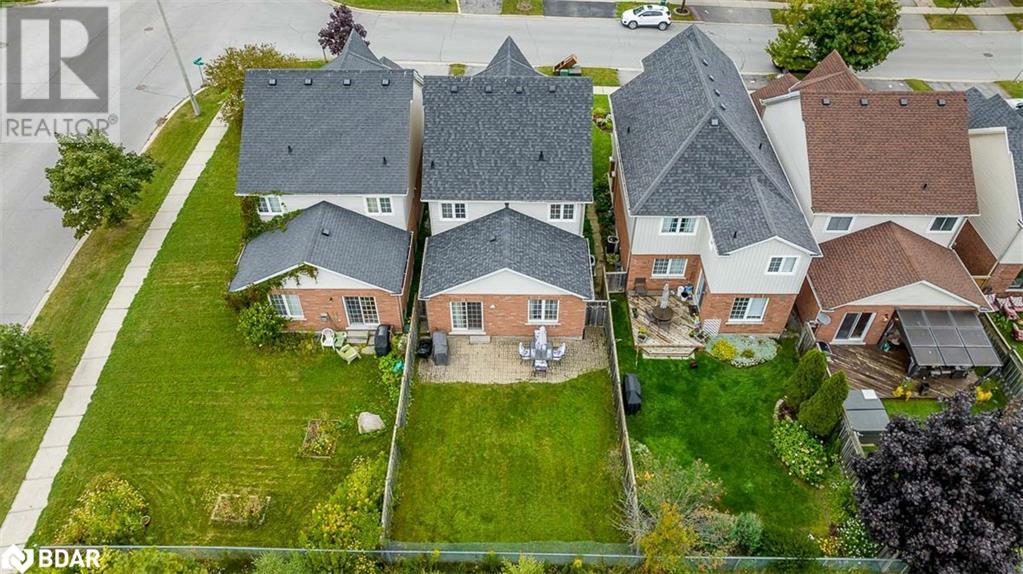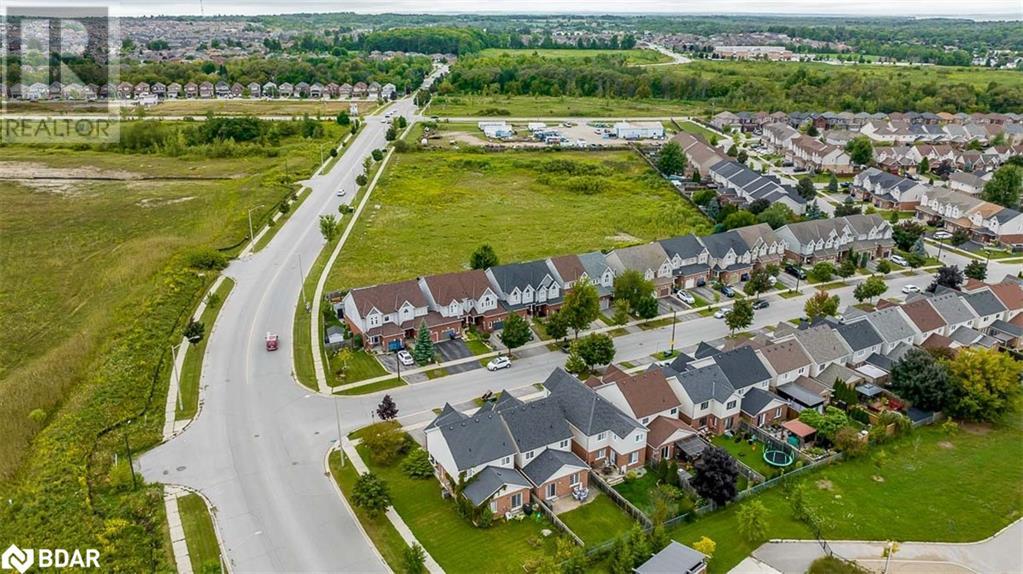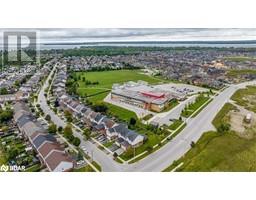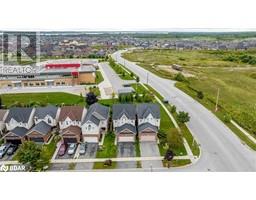1205 Booth Avenue Innisfil, Ontario L9S 4W1
$765,000
Welcome home to 1205 Booth Ave, Innisfil. Located in the desirable community of Alcona, this home backs onto Lake Simcoe Public School and is walking distance to Nantyr Beach. Located close to many amenities including Public and Separate Board schools, Golf Clubs, Shopping and Beaches. The open concept kitchen dining and family room is accentuated by soaring cathedral ceilings, with a walk out to the back yard. Upstairs provides three generous sized bedrooms and two full baths, the ensuite includes a separate shower and soaker tub. The basement features laundry and a three piece bath and is just waiting for your finishing touches. The main floor is freshly painted and ready for new owners to move in! (id:50886)
Property Details
| MLS® Number | 40712544 |
| Property Type | Single Family |
| Amenities Near By | Beach, Golf Nearby, Park, Schools |
| Equipment Type | Water Heater |
| Features | Paved Driveway, Automatic Garage Door Opener |
| Parking Space Total | 4 |
| Rental Equipment Type | Water Heater |
Building
| Bathroom Total | 4 |
| Bedrooms Above Ground | 3 |
| Bedrooms Total | 3 |
| Appliances | Dishwasher, Dryer, Refrigerator, Stove, Washer, Microwave Built-in, Garage Door Opener |
| Architectural Style | 2 Level |
| Basement Development | Unfinished |
| Basement Type | Full (unfinished) |
| Constructed Date | 2002 |
| Construction Style Attachment | Detached |
| Cooling Type | Central Air Conditioning |
| Exterior Finish | Brick, Vinyl Siding |
| Fireplace Present | Yes |
| Fireplace Total | 1 |
| Fixture | Ceiling Fans |
| Half Bath Total | 1 |
| Heating Fuel | Natural Gas |
| Heating Type | Forced Air |
| Stories Total | 2 |
| Size Interior | 1,587 Ft2 |
| Type | House |
| Utility Water | Municipal Water |
Parking
| Attached Garage |
Land
| Acreage | No |
| Land Amenities | Beach, Golf Nearby, Park, Schools |
| Sewer | Municipal Sewage System |
| Size Depth | 115 Ft |
| Size Frontage | 30 Ft |
| Size Total Text | Under 1/2 Acre |
| Zoning Description | R1 |
Rooms
| Level | Type | Length | Width | Dimensions |
|---|---|---|---|---|
| Second Level | 4pc Bathroom | Measurements not available | ||
| Second Level | Bedroom | 12'2'' x 10'7'' | ||
| Second Level | Bedroom | 12'2'' x 11'5'' | ||
| Second Level | Full Bathroom | Measurements not available | ||
| Second Level | Primary Bedroom | 14'1'' x 14'1'' | ||
| Basement | 3pc Bathroom | Measurements not available | ||
| Main Level | 2pc Bathroom | Measurements not available | ||
| Main Level | Family Room | 11'9'' x 11'4'' | ||
| Main Level | Dining Room | 11'9'' x 10'3'' | ||
| Main Level | Kitchen | 10'3'' x 10'3'' | ||
| Main Level | Living Room | 20'1'' x 10'9'' |
https://www.realtor.ca/real-estate/28102215/1205-booth-avenue-innisfil
Contact Us
Contact us for more information
Jennifer Holmes
Salesperson
(705) 733-2200
www.holmesforhomes.ca/
www.facebook.com/holmesforhomes/
516 Bryne Drive, Unit I
Barrie, Ontario L4N 9P6
(705) 720-2200
(705) 733-2200















