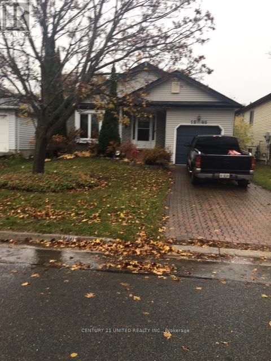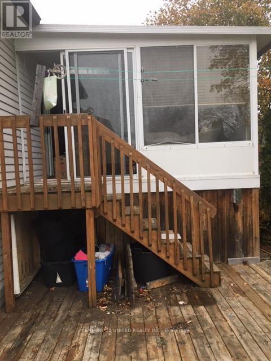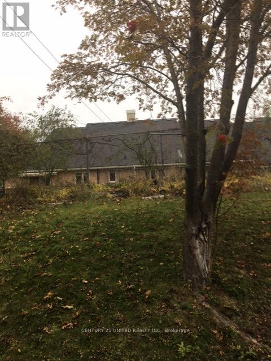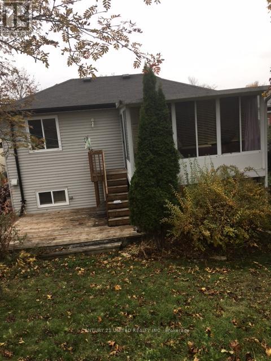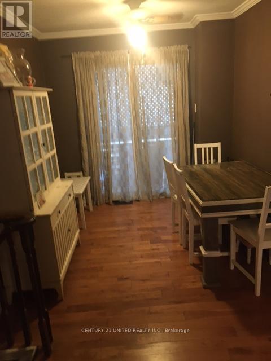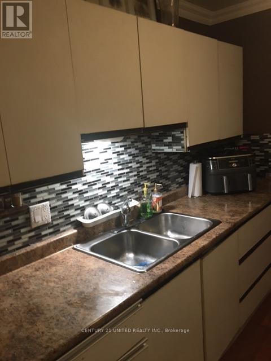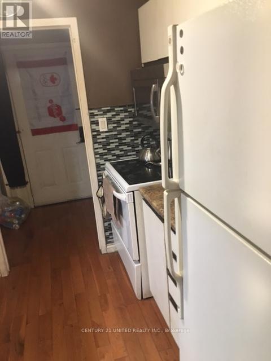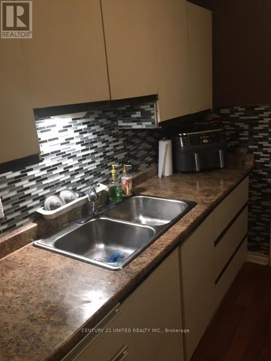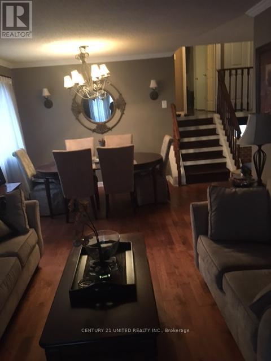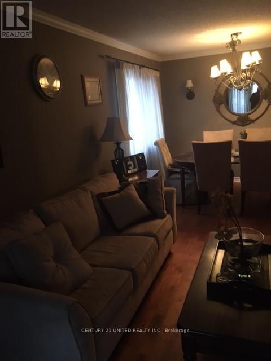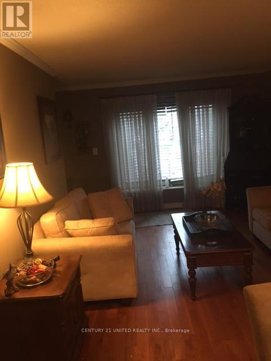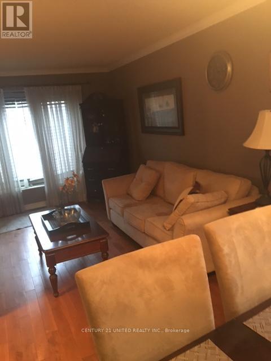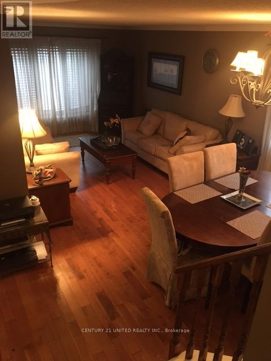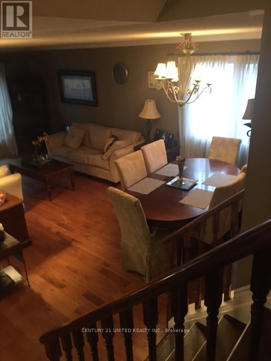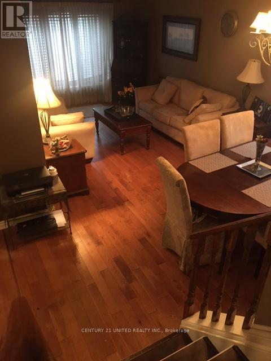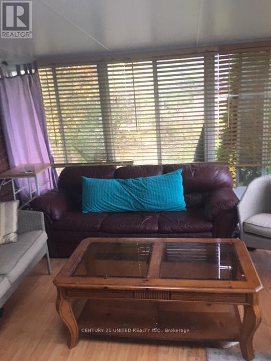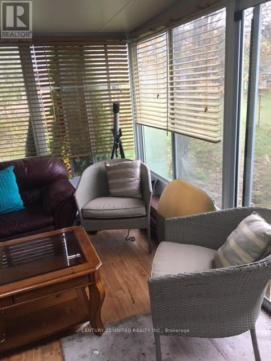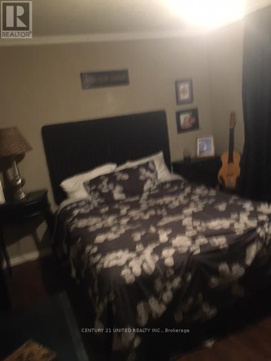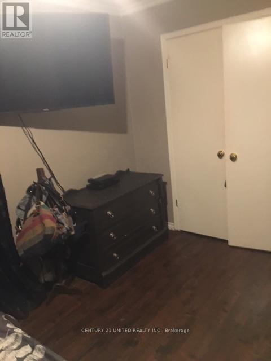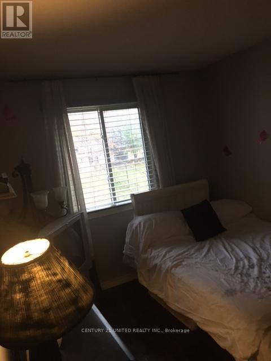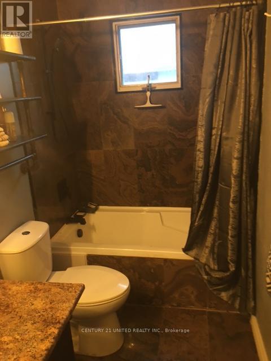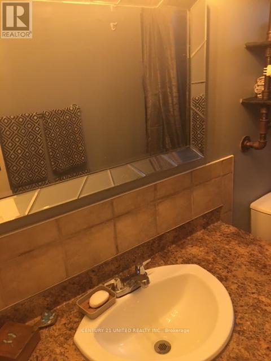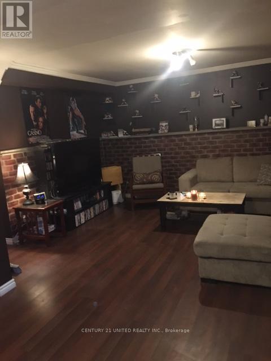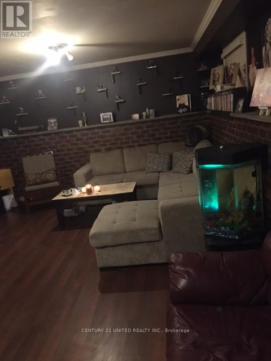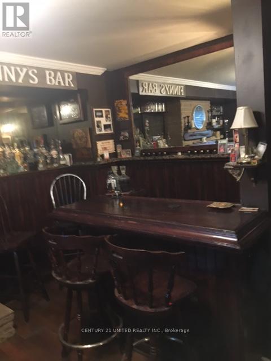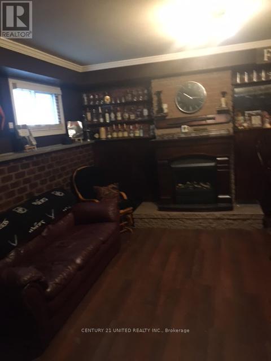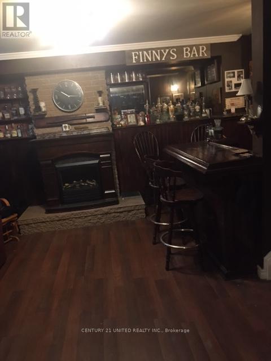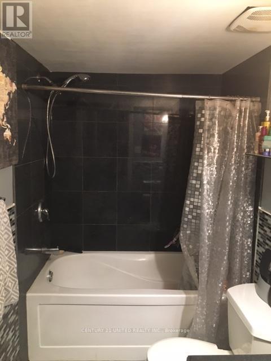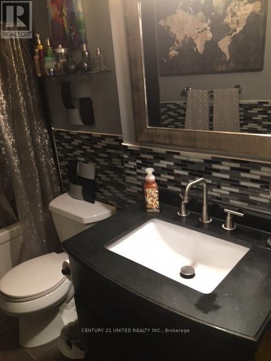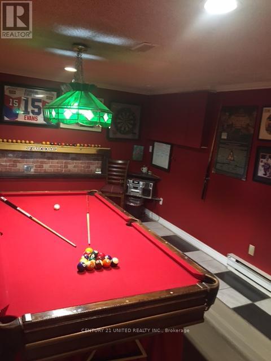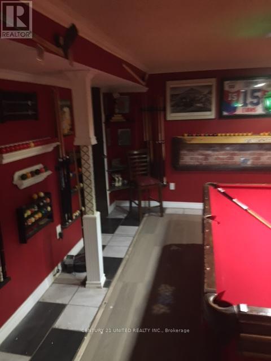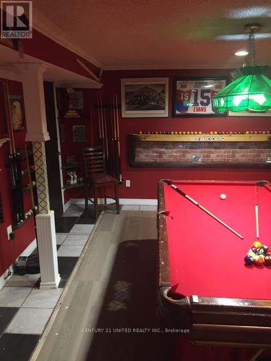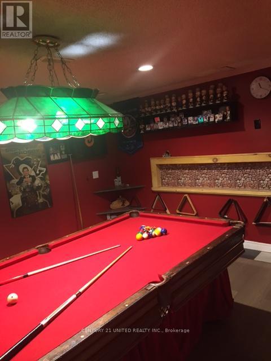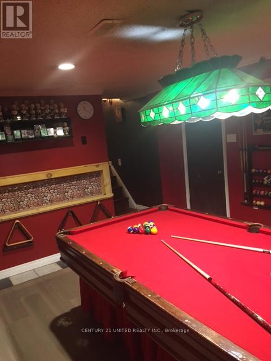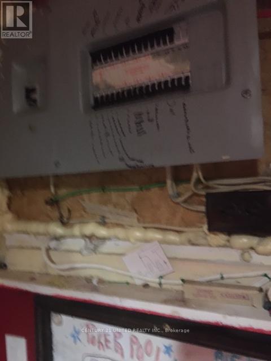1205 Huntington Circle Peterborough, Ontario K9K 2B8
3 Bedroom
2 Bathroom
700 - 1,100 ft2
Fireplace
Central Air Conditioning
Forced Air
$499,900
Large four level backsplit with sunroom addition and attached garage. All four levels are finished and lower levels could be used as third or fourth bedrooms. Now being used as large family room and games room. Walkout to 3 season sunroom with access to large deck and fenced backyard. Four pc. bath on fourth level with games room/third bedroom. Inter locking brick driveway leading to attached garage. Close to shopping, park, schools, wellness center and Sir Sandford Fleming College. (id:50886)
Property Details
| MLS® Number | X12516332 |
| Property Type | Single Family |
| Community Name | Otonabee Ward 1 |
| Amenities Near By | Public Transit, Schools |
| Community Features | School Bus |
| Equipment Type | Water Heater - Gas, Water Heater |
| Features | Level Lot, Sloping |
| Parking Space Total | 3 |
| Rental Equipment Type | Water Heater - Gas, Water Heater |
| Structure | Deck |
| View Type | City View |
Building
| Bathroom Total | 2 |
| Bedrooms Above Ground | 2 |
| Bedrooms Below Ground | 1 |
| Bedrooms Total | 3 |
| Age | 31 To 50 Years |
| Amenities | Fireplace(s), Separate Electricity Meters |
| Appliances | Water Heater - Tankless, Water Heater, Water Meter, Dryer, Garage Door Opener, Microwave, Stove, Washer, Refrigerator |
| Basement Development | Finished |
| Basement Type | Full (finished) |
| Construction Style Attachment | Detached |
| Construction Style Split Level | Backsplit |
| Cooling Type | Central Air Conditioning |
| Exterior Finish | Aluminum Siding, Vinyl Siding |
| Fire Protection | Smoke Detectors |
| Fireplace Present | Yes |
| Fireplace Total | 1 |
| Foundation Type | Poured Concrete |
| Heating Fuel | Natural Gas |
| Heating Type | Forced Air |
| Size Interior | 700 - 1,100 Ft2 |
| Type | House |
| Utility Water | Municipal Water |
Parking
| Attached Garage | |
| Garage |
Land
| Acreage | No |
| Fence Type | Fenced Yard |
| Land Amenities | Public Transit, Schools |
| Sewer | Sanitary Sewer |
| Size Depth | 111 Ft ,7 In |
| Size Frontage | 39 Ft ,4 In |
| Size Irregular | 39.4 X 111.6 Ft |
| Size Total Text | 39.4 X 111.6 Ft|under 1/2 Acre |
| Zoning Description | R-1 |
Rooms
| Level | Type | Length | Width | Dimensions |
|---|---|---|---|---|
| Second Level | Primary Bedroom | 4.42 m | 3.28 m | 4.42 m x 3.28 m |
| Second Level | Bedroom 2 | 4.12 m | 2.74 m | 4.12 m x 2.74 m |
| Second Level | Bathroom | 2.44 m | 1.52 m | 2.44 m x 1.52 m |
| Basement | Bathroom | 2.44 m | 1.52 m | 2.44 m x 1.52 m |
| Basement | Games Room | 5.03 m | 3.66 m | 5.03 m x 3.66 m |
| Lower Level | Family Room | 7.3 m | 4.27 m | 7.3 m x 4.27 m |
| Main Level | Living Room | 6.86 m | 3.35 m | 6.86 m x 3.35 m |
| Main Level | Dining Room | 6.86 m | 3.35 m | 6.86 m x 3.35 m |
| Main Level | Kitchen | 2.59 m | 2.44 m | 2.59 m x 2.44 m |
| Main Level | Other | 2.59 m | 2.74 m | 2.59 m x 2.74 m |
| Main Level | Sunroom | 3.5 m | 3.5 m | 3.5 m x 3.5 m |
Utilities
| Cable | Installed |
| Electricity | Installed |
| Sewer | Installed |
Contact Us
Contact us for more information
David Griffin
Salesperson
Century 21 United Realty Inc.
387 George Street South P.o. Box 178
Peterborough, Ontario K9J 6Y8
387 George Street South P.o. Box 178
Peterborough, Ontario K9J 6Y8
(705) 743-4444
(705) 743-9606
www.goldpost.com/

