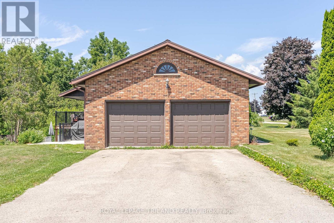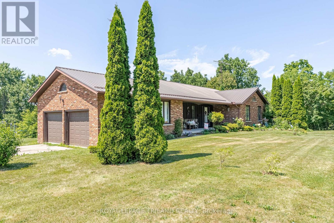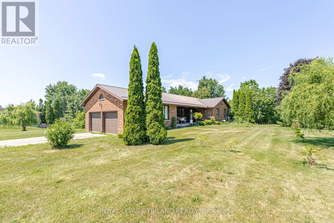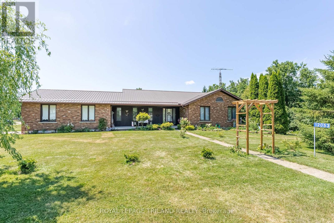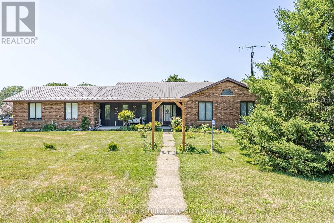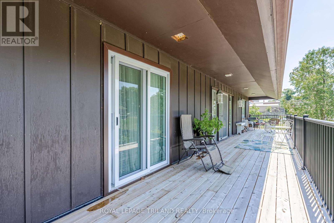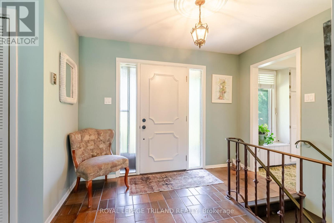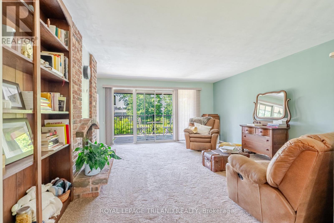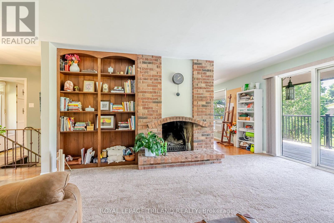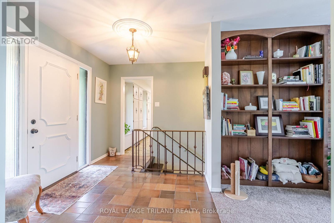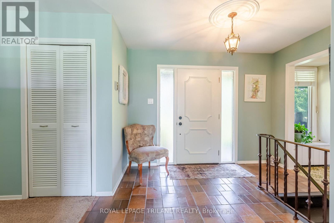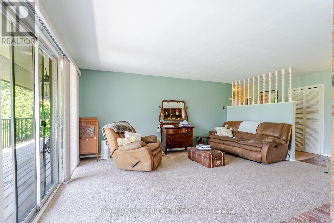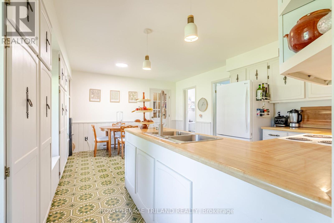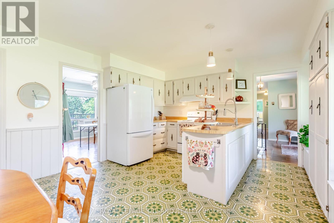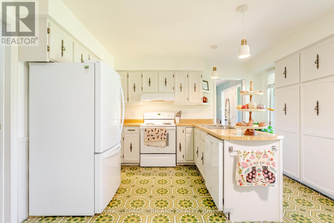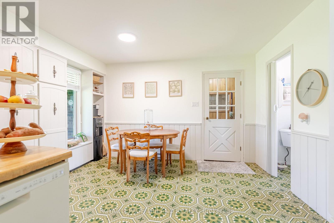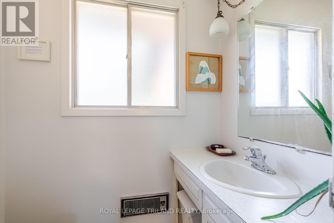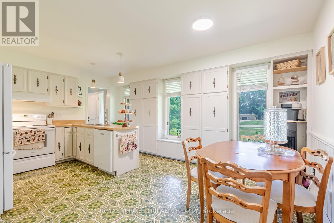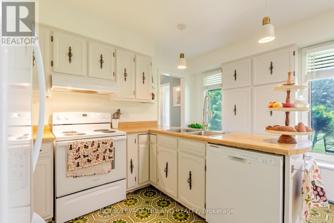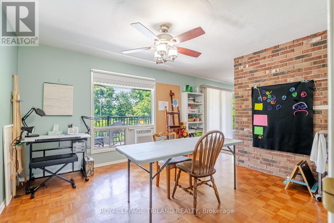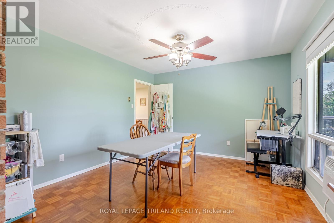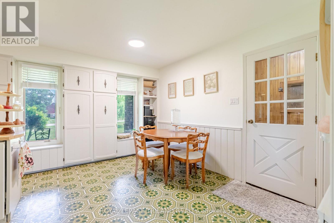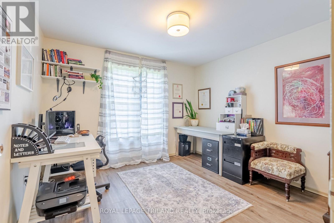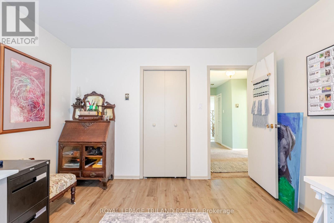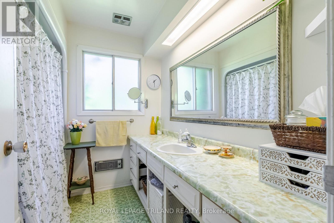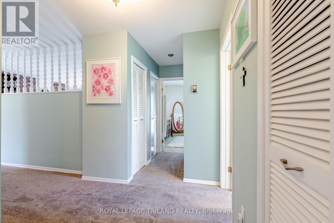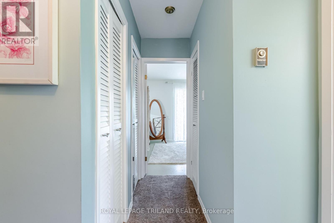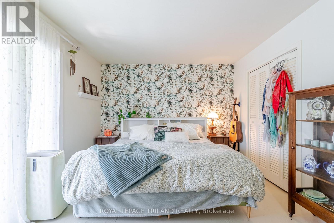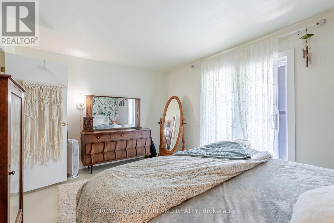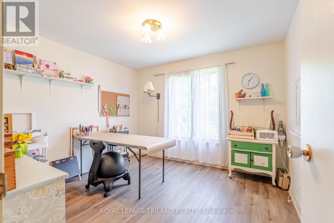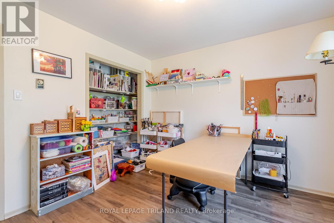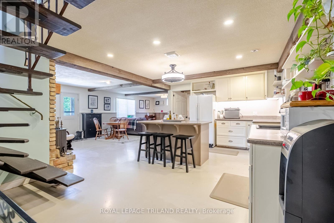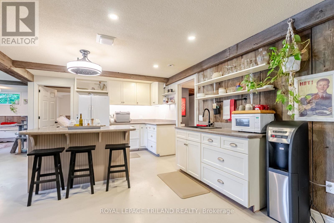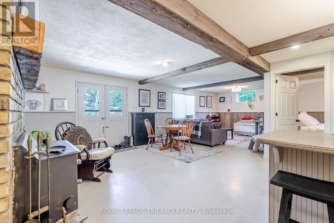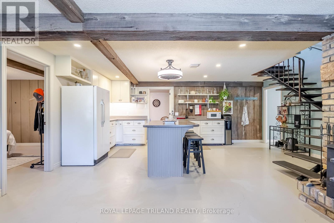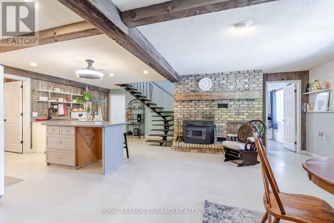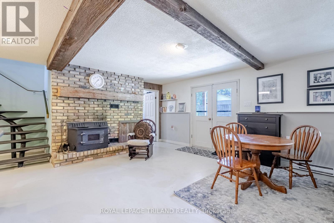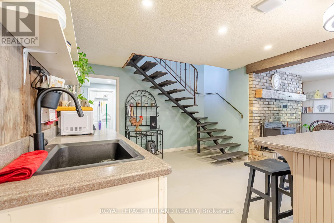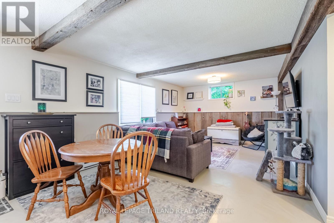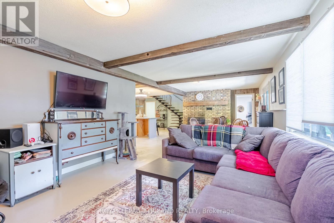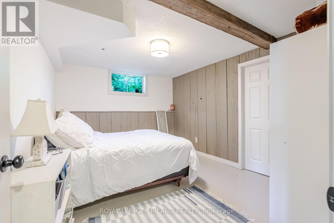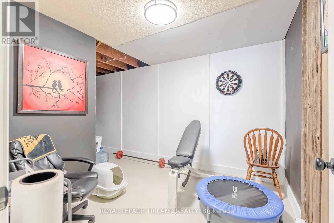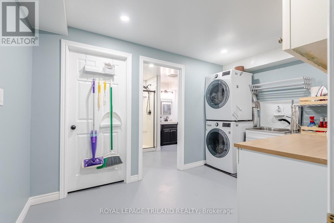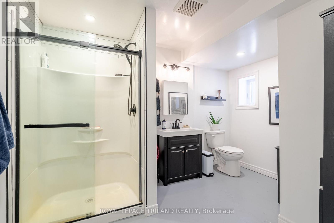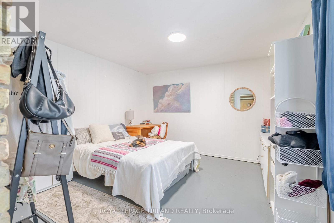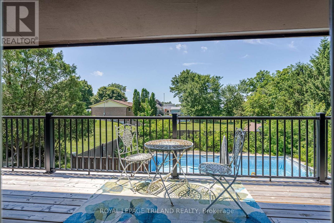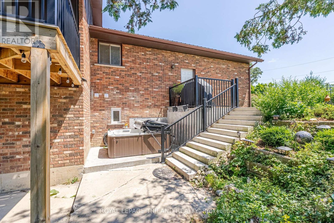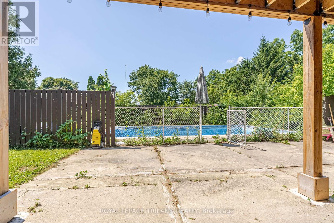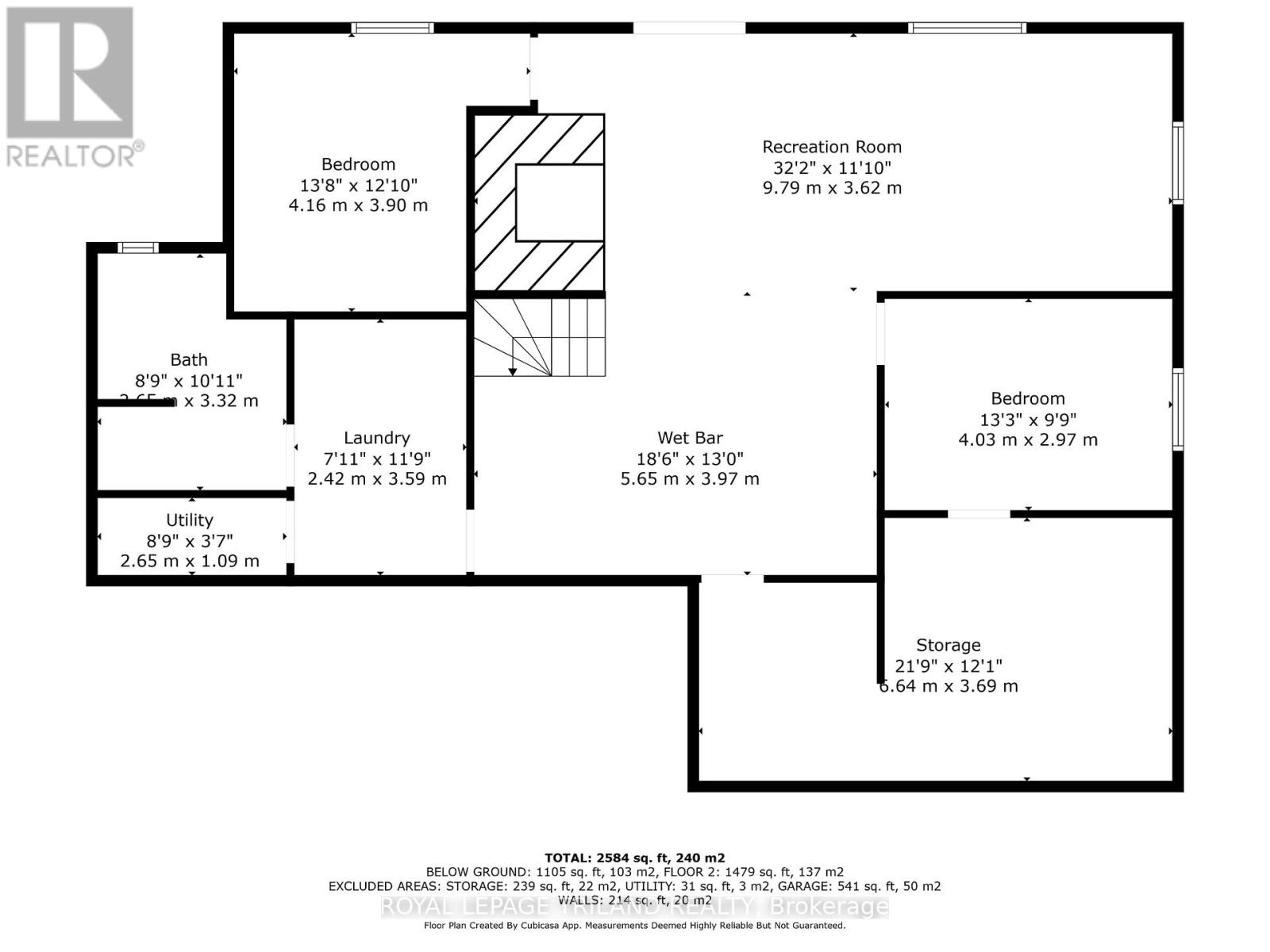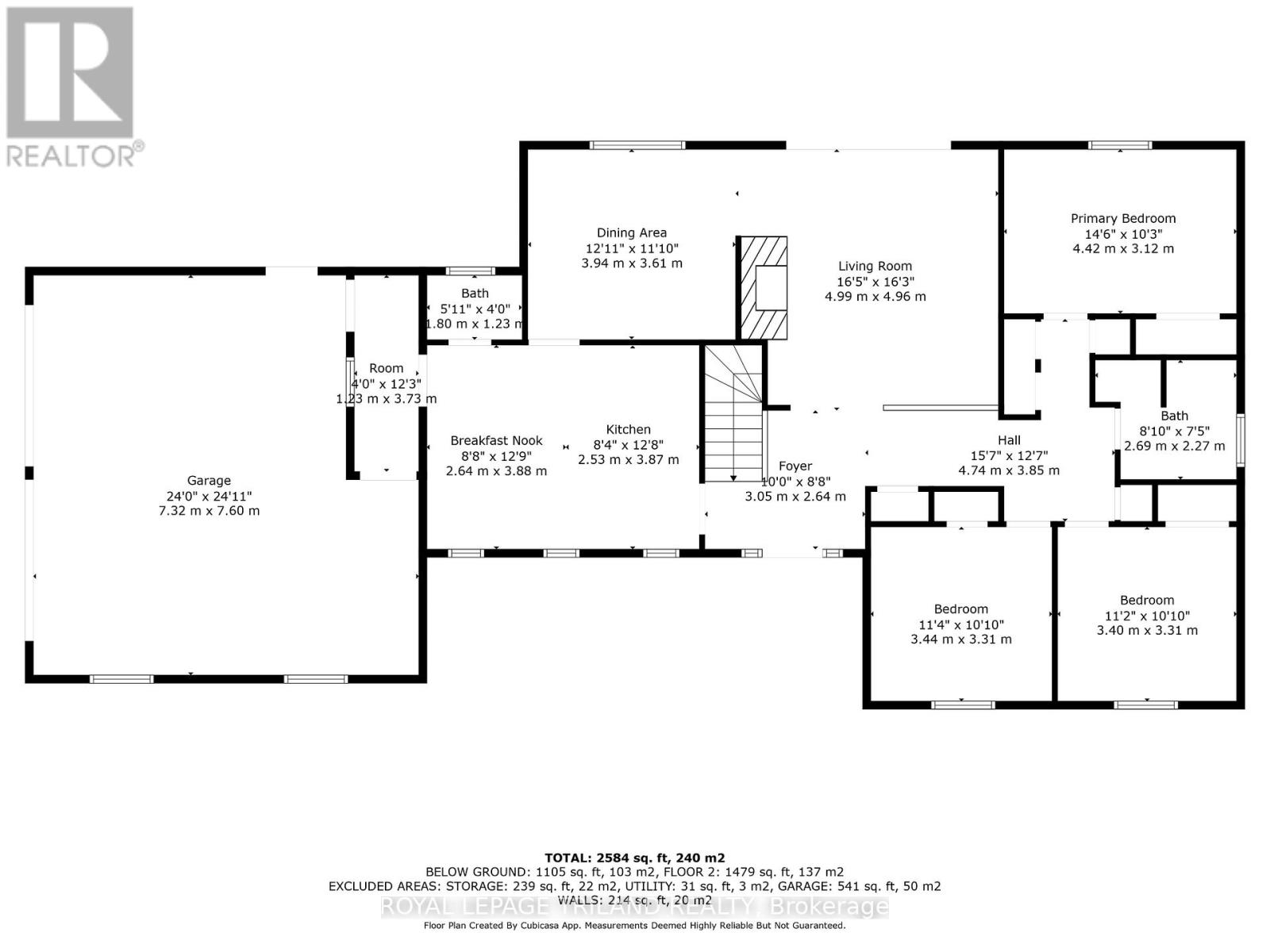12053 Whittaker Road Malahide, Ontario N0L 2J0
$695,450
Welcome to 12053 Whittaker Road, Springfield, the perfect retreat for families looking for space, versatility, and comfort! This expansive one-floor bungalow with an attached 2-car garage features a full walk-out basement that is ideal for multi-generational living, a granny suite, or anyone needing plenty of room to grow. The main floor offers a bright, functional layout featuring 3 spacious bedrooms and 2 bathrooms. The heart of the home is the large family room with access to a sprawling deck, perfect for barbecues, entertaining, or simply relaxing while overlooking your private backyard. The open kitchen and dining areas flow seamlessly, creating a warm and inviting space for family gatherings. The walk-out lower level expands the possibilities even further with 2 additional bedrooms, a 3rd full bathroom, a laundry room, and a generous recreation area. With direct access to the backyard and pool (not currently being used), this level is perfectly set up for extended family, guests, or even creating a self-contained in-law suite. Outside, the property offers plenty of space to enjoy country living at its best. The backyard is private and inviting, ready for gardening, play, or simply soaking in the peace and quiet of this friendly, family-oriented neighbourhood. Located in the quiet community of Springfield, this home offers the best of small-town living while still being just a short drive to Aylmer, Dorchester, and London, as well as quick access to Highway 401. Whether youre looking for more space for your growing family, room for extended family, or a layout designed for multi-generational living, this home truly has it all. (id:50886)
Property Details
| MLS® Number | X12380206 |
| Property Type | Single Family |
| Community Name | Springfield |
| Amenities Near By | Golf Nearby, Park, Place Of Worship, Schools |
| Community Features | Community Centre |
| Parking Space Total | 8 |
| Pool Type | Inground Pool |
| Structure | Deck, Porch |
Building
| Bathroom Total | 3 |
| Bedrooms Above Ground | 3 |
| Bedrooms Below Ground | 2 |
| Bedrooms Total | 5 |
| Age | 31 To 50 Years |
| Amenities | Fireplace(s) |
| Appliances | Garage Door Opener Remote(s), Water Heater, Dishwasher, Dryer, Stove, Washer, Refrigerator |
| Architectural Style | Bungalow |
| Basement Development | Finished |
| Basement Features | Walk Out |
| Basement Type | N/a (finished) |
| Construction Style Attachment | Detached |
| Cooling Type | Window Air Conditioner |
| Exterior Finish | Brick |
| Fire Protection | Smoke Detectors |
| Fireplace Present | Yes |
| Fireplace Total | 1 |
| Foundation Type | Poured Concrete |
| Half Bath Total | 1 |
| Heating Type | Other |
| Stories Total | 1 |
| Size Interior | 2,500 - 3,000 Ft2 |
| Type | House |
Parking
| Attached Garage | |
| Garage |
Land
| Acreage | No |
| Land Amenities | Golf Nearby, Park, Place Of Worship, Schools |
| Sewer | Sanitary Sewer |
| Size Depth | 184 Ft ,6 In |
| Size Frontage | 183 Ft ,10 In |
| Size Irregular | 183.9 X 184.5 Ft |
| Size Total Text | 183.9 X 184.5 Ft |
| Zoning Description | R1 |
Rooms
| Level | Type | Length | Width | Dimensions |
|---|---|---|---|---|
| Lower Level | Recreational, Games Room | 5.65 m | 3.97 m | 5.65 m x 3.97 m |
| Lower Level | Bedroom | 4.03 m | 2.97 m | 4.03 m x 2.97 m |
| Lower Level | Other | 6.64 m | 3.69 m | 6.64 m x 3.69 m |
| Lower Level | Laundry Room | 2.42 m | 3.59 m | 2.42 m x 3.59 m |
| Lower Level | Recreational, Games Room | 9.79 m | 3.62 m | 9.79 m x 3.62 m |
| Main Level | Kitchen | 2.53 m | 3.87 m | 2.53 m x 3.87 m |
| Main Level | Eating Area | 2.64 m | 3.88 m | 2.64 m x 3.88 m |
| Main Level | Dining Room | 3.94 m | 3.61 m | 3.94 m x 3.61 m |
| Main Level | Foyer | 3.05 m | 2.64 m | 3.05 m x 2.64 m |
| Main Level | Living Room | 4.99 m | 4.96 m | 4.99 m x 4.96 m |
| Main Level | Primary Bedroom | 4.42 m | 3.12 m | 4.42 m x 3.12 m |
| Main Level | Bedroom | 3.4 m | 3.31 m | 3.4 m x 3.31 m |
| Main Level | Bedroom | 3.44 m | 3.31 m | 3.44 m x 3.31 m |
https://www.realtor.ca/real-estate/28812003/12053-whittaker-road-malahide-springfield-springfield
Contact Us
Contact us for more information
Trisha Crinklaw
Salesperson
(519) 633-0600

