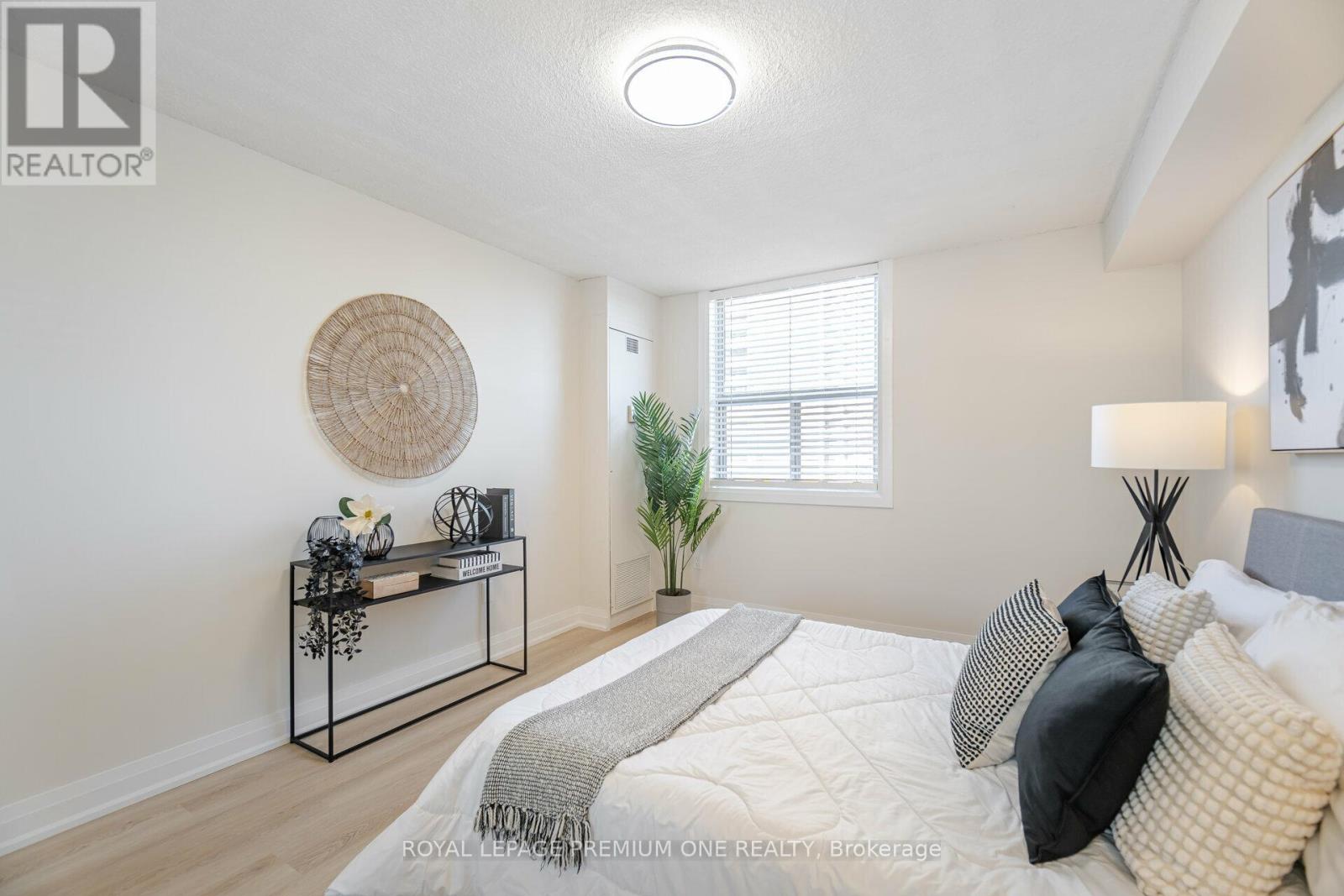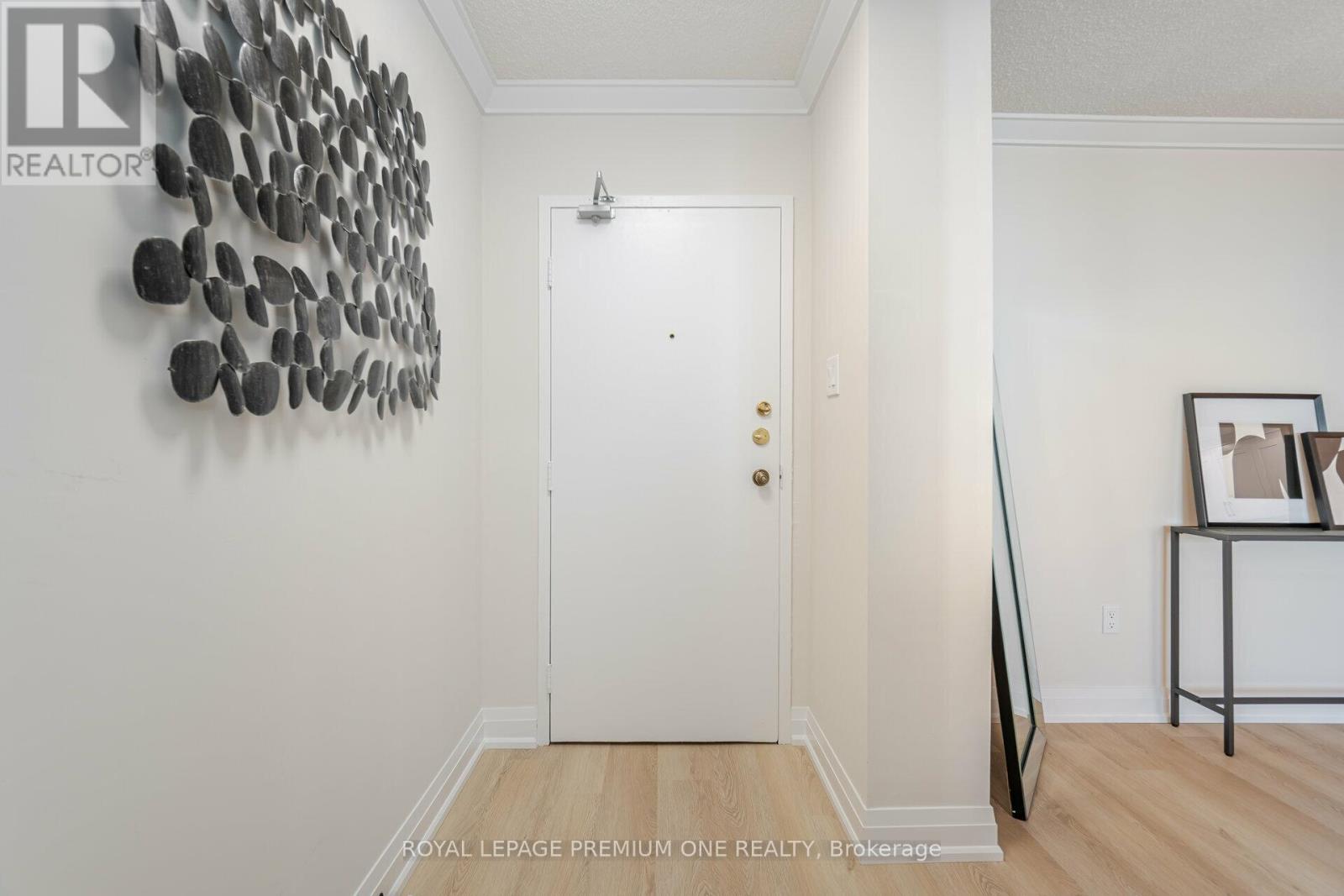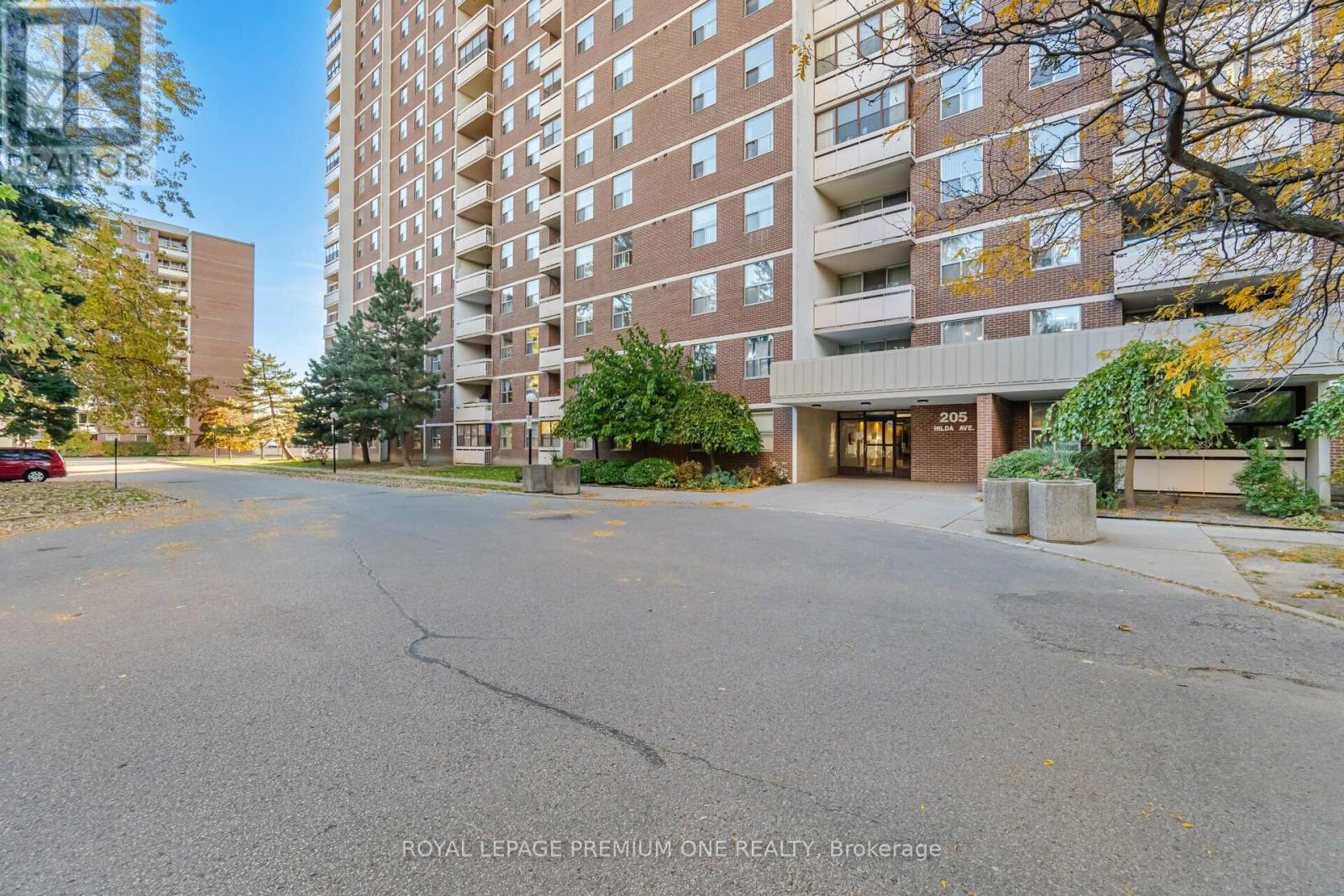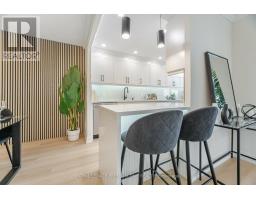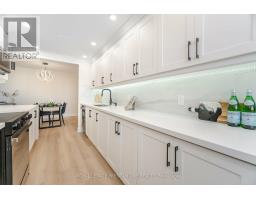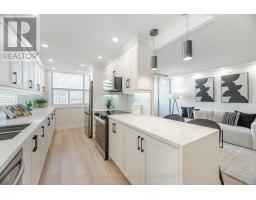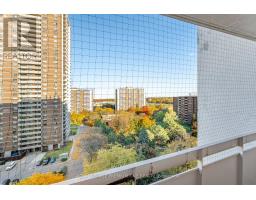1206 - 205 Hilda Avenue Toronto, Ontario M3M 4B1
$649,990Maintenance, Heat, Electricity, Water, Cable TV, Common Area Maintenance, Insurance, Parking
$515 Monthly
Maintenance, Heat, Electricity, Water, Cable TV, Common Area Maintenance, Insurance, Parking
$515 MonthlyYour Luxury Home Awaits! Step Into this Tastefully Renovated 2-Bedroom, 1- Bathroom Condo In The Desirable Yonge/Steeles Area. This Bright and Spacious Unit Boasts an Open-Concept Layout With Luxury Vinyl Plank Flooring Throughout. The Dining Area Features A Custom Wood-Paneled Accent Wall, Adding Warmth and Elegance. Enjoy Cooking In the Brand-New, Upgraded Kitchen, Complete With Custom Cabinetry, Quartz Waterfall Countertops, And Sleek Samsung Stainless Steel Appliances. The Chic, Fully Renovated Bathroom Shines with Large Porcelain Tiles and Custom Vanity. Both Generously Sized Bedrooms Offer Large Closets with Plenty of Natural Light. Additional Highlights Include Ensuite Laundry with a New Washer/Dryer Combo, A Walk-In Pantry with Custom Cabinetry And A Quartz Counter, Freshly Painted Interiors, And A Balcony With Custom Deck Flooring. The Low Maintenance Fee Covers It All: Central AC, Heat, Water, Hydro, Cable, Common Elements, And Parking. This Turnkey Home Is Move-In Ready For You to Enjoy! **** EXTRAS **** Maintenance Fee Includes: Central Air Conditioning, Ensuite Laundry, Heat, Water, Hydro, Cable TV, Building Insurance, Common Elements, Parking. Fully Renovated From Top To Bottom! (id:50886)
Open House
This property has open houses!
2:00 pm
Ends at:4:00 pm
Property Details
| MLS® Number | C9511579 |
| Property Type | Single Family |
| Community Name | Newtonbrook West |
| AmenitiesNearBy | Park, Place Of Worship, Public Transit, Schools |
| CommunityFeatures | Pet Restrictions, Community Centre |
| Features | Wheelchair Access, Balcony, Carpet Free |
| ParkingSpaceTotal | 1 |
Building
| BathroomTotal | 1 |
| BedroomsAboveGround | 2 |
| BedroomsTotal | 2 |
| Amenities | Party Room, Visitor Parking |
| Appliances | Garage Door Opener Remote(s), Intercom, Dishwasher, Dryer, Microwave, Range, Refrigerator, Stove, Washer, Window Coverings |
| CoolingType | Central Air Conditioning |
| ExteriorFinish | Brick, Concrete |
| FireProtection | Security Guard |
| FlooringType | Vinyl |
| HeatingFuel | Natural Gas |
| HeatingType | Heat Pump |
| SizeInterior | 899.9921 - 998.9921 Sqft |
| Type | Apartment |
Parking
| Underground |
Land
| Acreage | No |
| LandAmenities | Park, Place Of Worship, Public Transit, Schools |
Rooms
| Level | Type | Length | Width | Dimensions |
|---|---|---|---|---|
| Flat | Living Room | 6.04 m | 3.32 m | 6.04 m x 3.32 m |
| Flat | Dining Room | 5.82 m | 3.12 m | 5.82 m x 3.12 m |
| Flat | Kitchen | 4.91 m | 2.44 m | 4.91 m x 2.44 m |
| Flat | Primary Bedroom | 4.93 m | 3.35 m | 4.93 m x 3.35 m |
| Flat | Bedroom 2 | 4.91 m | 2.44 m | 4.91 m x 2.44 m |
| Flat | Pantry | 1.75 m | 1.45 m | 1.75 m x 1.45 m |
Interested?
Contact us for more information
Sukhjeet Singh
Salesperson
595 Cityview Blvd Unit 3
Vaughan, Ontario L4H 3M7
























