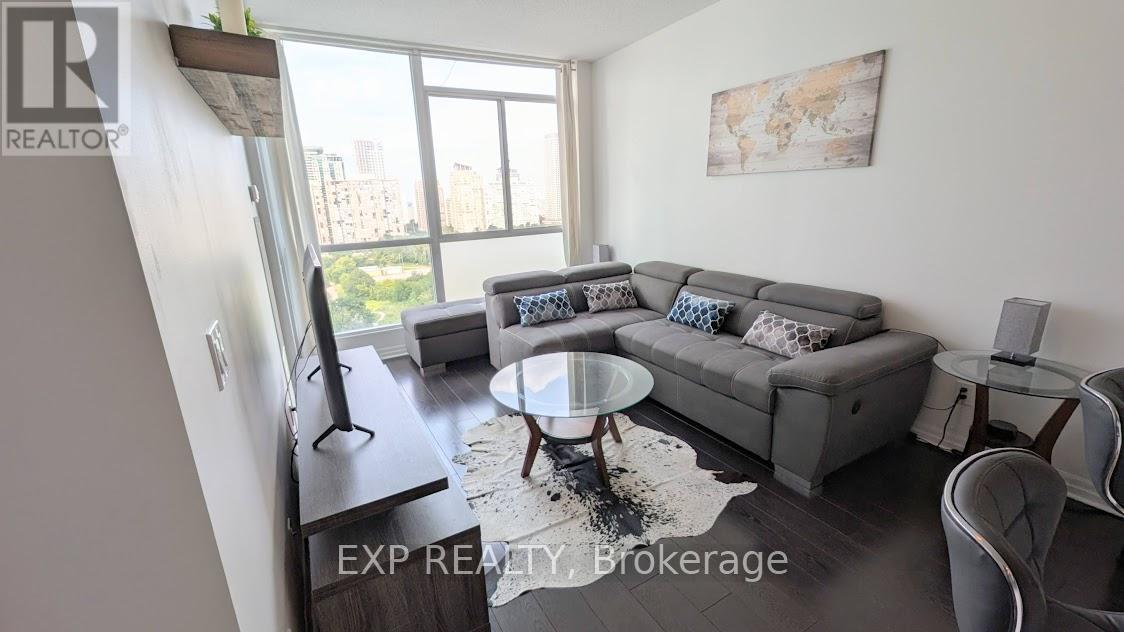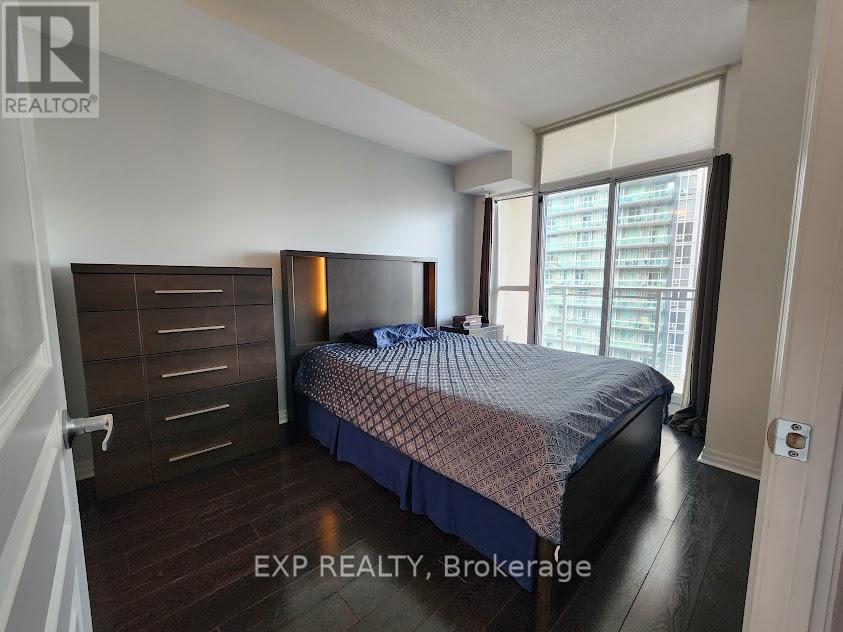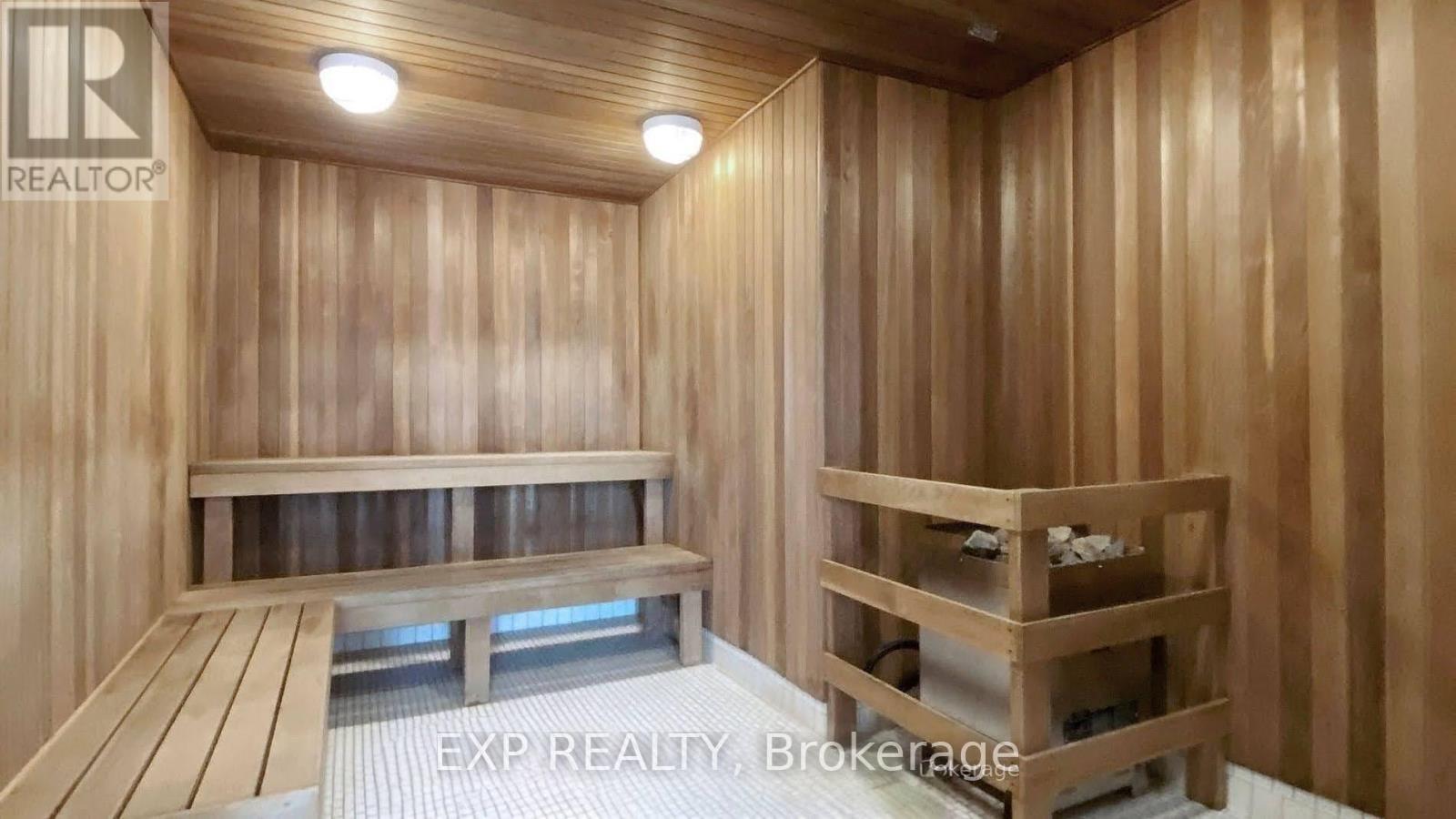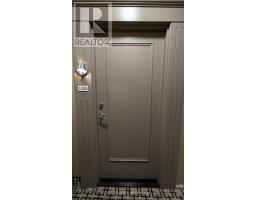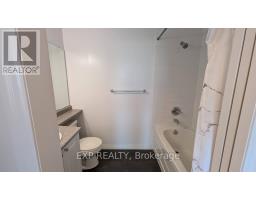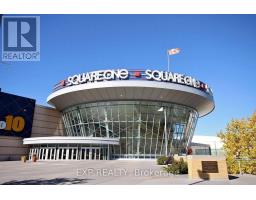1206 - 225 Webb Drive Mississauga, Ontario L5B 4P2
$499,900Maintenance, Common Area Maintenance, Heat, Insurance, Parking, Water
$654.85 Monthly
Maintenance, Common Area Maintenance, Heat, Insurance, Parking, Water
$654.85 MonthlyLocated in the Heart of Downtown Mississauga! -- Steps away from Square One Shopping Centre - Walking Distance From Sheridan Mississauga Campus - Modern Stylish Condo With Southeast Exposure & Picturesque View In Upscale/Highly Sought After Solstice Building - The Bus-Stop is right in front of the building - Minutes Away From Highway 403/Highway 401/ & QEW Highway - Building located very close to Major transit station - Features 9Ft. Ceilings & Floor-Ceiling Windows Making This Home is Spacious & Bright - has Beautiful Finishes - Gorgeous Engineered Hardwood Floors with Ceramic Tiles In the Kitchen. - Stainless Appliances. - 2 Bright Bathrooms - You Can Access Both the Bedroom & Living Room From Your Private Balcony. - This home DOES Include One Parking Space + One Large Locker Space - - It Is Move in Ready! DON'T let this beauty slip you by !! **** EXTRAS **** Amenities Included: Indoor Party Room, Gym, Business Board room, Billiard room, Swim, Sauna, Hot Tub, Steam Room, Outdoor hot tub, 2 Guest rooms - 24 hour on-site security concierge services - Owners Parking spot is near exit door !! (id:50886)
Property Details
| MLS® Number | W10406560 |
| Property Type | Single Family |
| Community Name | City Centre |
| CommunityFeatures | Pet Restrictions |
| Features | Balcony, In Suite Laundry |
| ParkingSpaceTotal | 1 |
| PoolType | Indoor Pool |
Building
| BathroomTotal | 2 |
| BedroomsAboveGround | 1 |
| BedroomsBelowGround | 1 |
| BedroomsTotal | 2 |
| Amenities | Security/concierge, Exercise Centre, Party Room, Storage - Locker |
| Appliances | Dishwasher, Dryer, Microwave, Range, Refrigerator, Washer |
| CoolingType | Central Air Conditioning |
| ExteriorFinish | Concrete |
| FlooringType | Laminate, Ceramic |
| HalfBathTotal | 1 |
| HeatingFuel | Natural Gas |
| HeatingType | Forced Air |
| SizeInterior | 699.9943 - 798.9932 Sqft |
| Type | Apartment |
Parking
| Underground |
Land
| Acreage | No |
Rooms
| Level | Type | Length | Width | Dimensions |
|---|---|---|---|---|
| Main Level | Dining Room | 4.67 m | 3.1 m | 4.67 m x 3.1 m |
| Main Level | Kitchen | 2.39 m | 2.87 m | 2.39 m x 2.87 m |
| Main Level | Den | 1.83 m | 2.44 m | 1.83 m x 2.44 m |
| Main Level | Primary Bedroom | 5.06 m | 3.02 m | 5.06 m x 3.02 m |
| Main Level | Bathroom | Measurements not available | ||
| Main Level | Bathroom | Measurements not available | ||
| Main Level | Laundry Room | Measurements not available | ||
| Main Level | Foyer | Measurements not available |
https://www.realtor.ca/real-estate/27615228/1206-225-webb-drive-mississauga-city-centre-city-centre
Interested?
Contact us for more information
Andre Christopher Mcallister
Salesperson
4711 Yonge St 10th Flr, 106430
Toronto, Ontario M2N 6K8
Geoffrey Go
Salesperson
4711 Yonge St 10th Flr, 106430
Toronto, Ontario M2N 6K8








