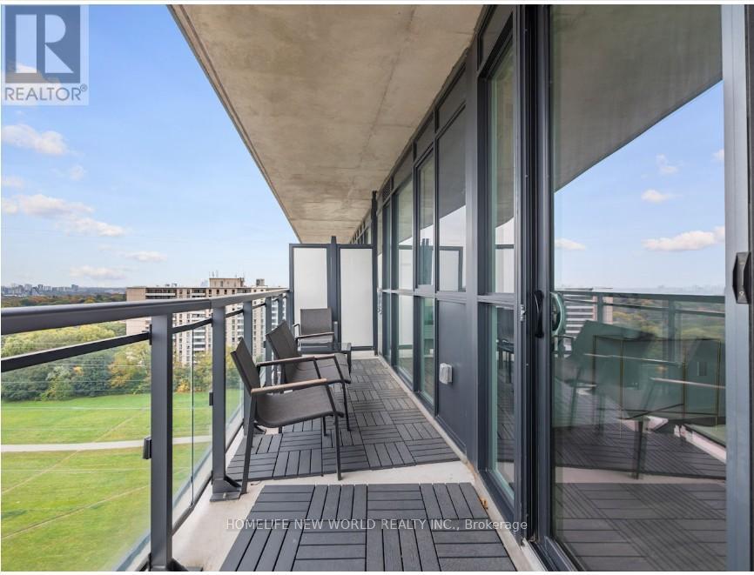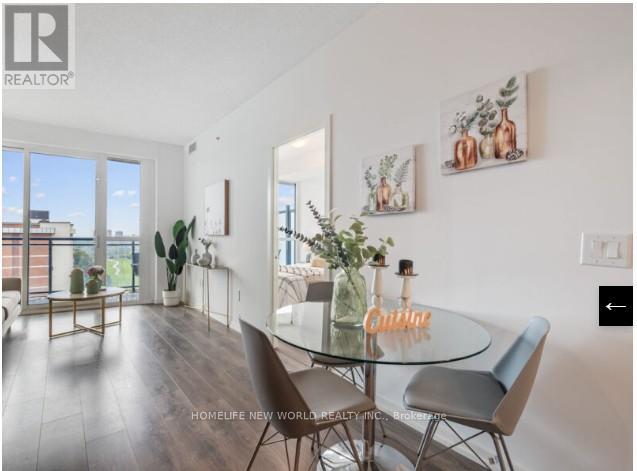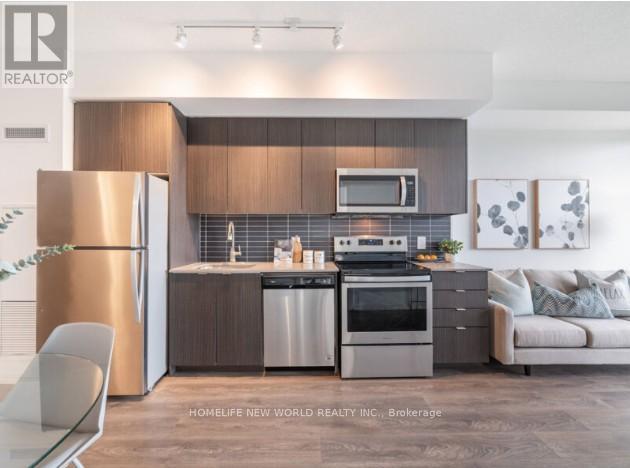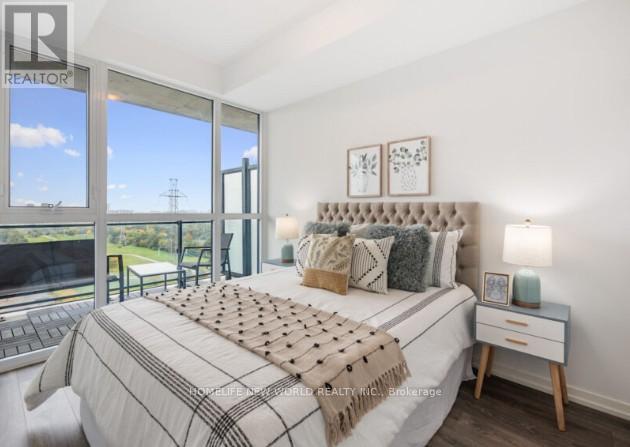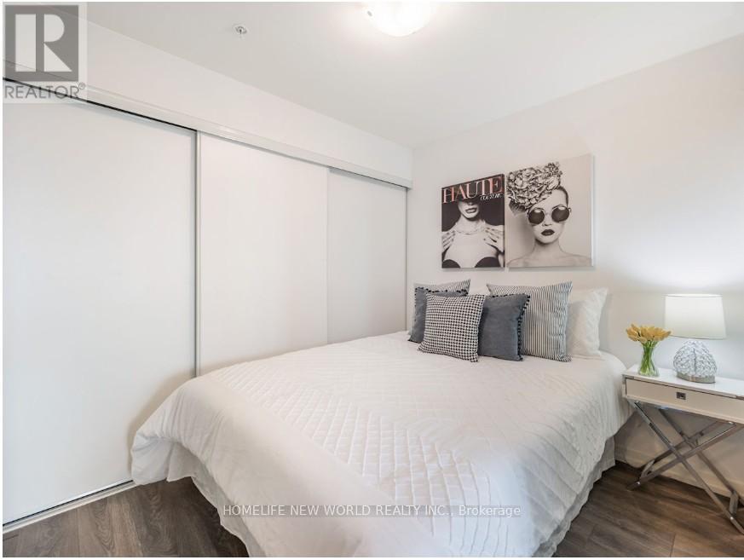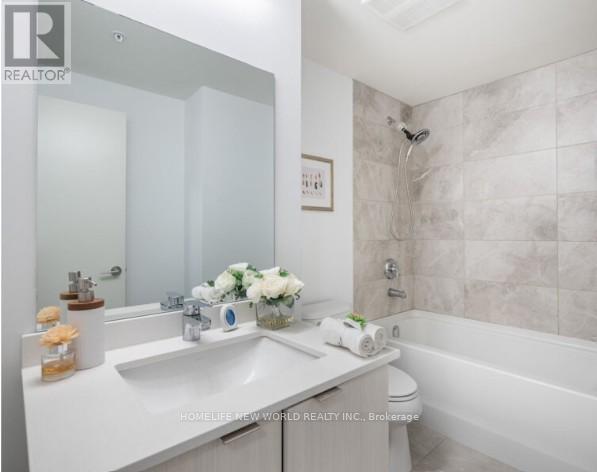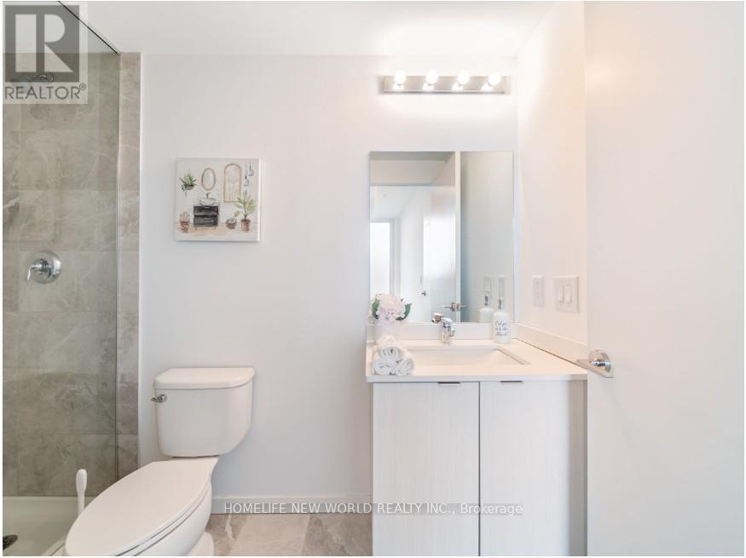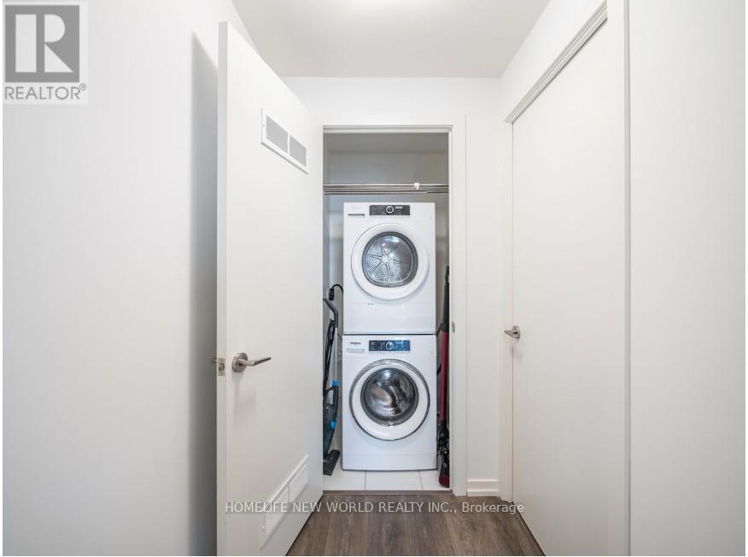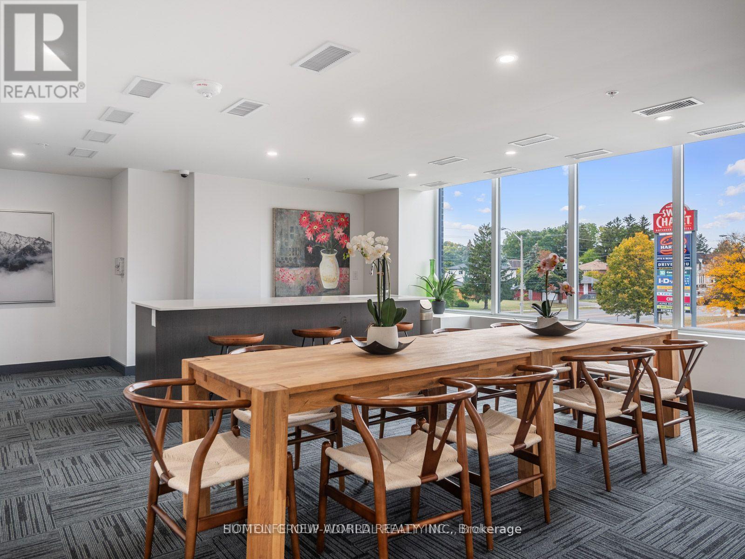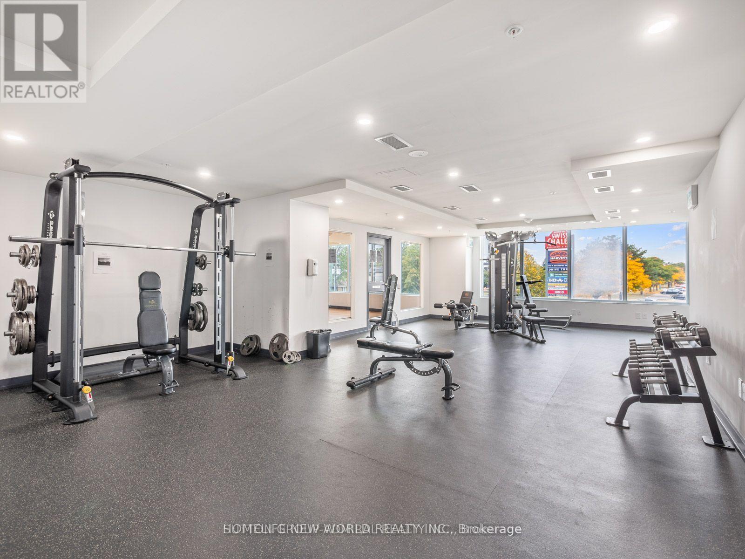1206 - 3237 Bayview Avenue Toronto, Ontario M2K 2J7
$599,900Maintenance, Heat, Water, Common Area Maintenance, Insurance, Parking
$666.90 Monthly
Maintenance, Heat, Water, Common Area Maintenance, Insurance, Parking
$666.90 MonthlyExcellent location! Steelesview PS/AY Jackson SS School Area. This 2 Bed 2 Bath unit exudes contemporary elegance and offers an enticing living experience in the heart of a vibrant neighborhood. You are immediately embraced by an abundance of natural light that gracefully floods the space. Featured are sleek laminate floors, 9 foot ceilings, ample closet space and a walk-out to the large balcony that oversees unobstructed East views. The stylish kitchen is complete with stainless steel appliances, a custom counter, backsplash and an eat in area. The primary suite is a haven of comfort with floor-to-ceiling windows, 3 piece ensuite and a closet. An additional bedroom offers versatility as a guest room, office or personal space. Enjoy amazing amenities: concierge, exercise room, party/meeting room and visitor parking. It's just minutes away from shops, transit and Hwy 401,404,407 and The Dvp. All photos are from the previous house decoration. (id:50886)
Property Details
| MLS® Number | C12172749 |
| Property Type | Single Family |
| Neigbourhood | Bayview Woods-Steeles |
| Community Name | Bayview Woods-Steeles |
| Amenities Near By | Park, Place Of Worship, Public Transit |
| Community Features | Pet Restrictions, Community Centre |
| Features | Balcony, In Suite Laundry |
| Parking Space Total | 1 |
| View Type | View |
Building
| Bathroom Total | 2 |
| Bedrooms Above Ground | 2 |
| Bedrooms Total | 2 |
| Amenities | Security/concierge, Exercise Centre, Party Room, Visitor Parking, Storage - Locker |
| Appliances | Dishwasher, Dryer, Microwave, Stove, Washer, Window Coverings, Refrigerator |
| Cooling Type | Central Air Conditioning |
| Exterior Finish | Brick |
| Flooring Type | Laminate, Ceramic |
| Heating Fuel | Natural Gas |
| Heating Type | Forced Air |
| Size Interior | 600 - 699 Ft2 |
| Type | Apartment |
Parking
| Underground | |
| No Garage |
Land
| Acreage | No |
| Land Amenities | Park, Place Of Worship, Public Transit |
| Zoning Description | Steelesview Ps / Ay Jackson Ss |
Rooms
| Level | Type | Length | Width | Dimensions |
|---|---|---|---|---|
| Flat | Living Room | 2.36 m | 3.04 m | 2.36 m x 3.04 m |
| Flat | Dining Room | 2.36 m | 3.04 m | 2.36 m x 3.04 m |
| Flat | Kitchen | 4.3 m | 2.79 m | 4.3 m x 2.79 m |
| Flat | Primary Bedroom | 3.36 m | 2.56 m | 3.36 m x 2.56 m |
| Flat | Bathroom | 1.49 m | 2.68 m | 1.49 m x 2.68 m |
| Flat | Bedroom 2 | 2.24 m | 2.78 m | 2.24 m x 2.78 m |
| Flat | Bathroom | 1.75 m | 2.72 m | 1.75 m x 2.72 m |
Contact Us
Contact us for more information
Linda Chen
Salesperson
lindachenrealty.com
201 Consumers Rd., Ste. 205
Toronto, Ontario M2J 4G8
(416) 490-1177
(416) 490-1928
www.homelifenewworld.com/

