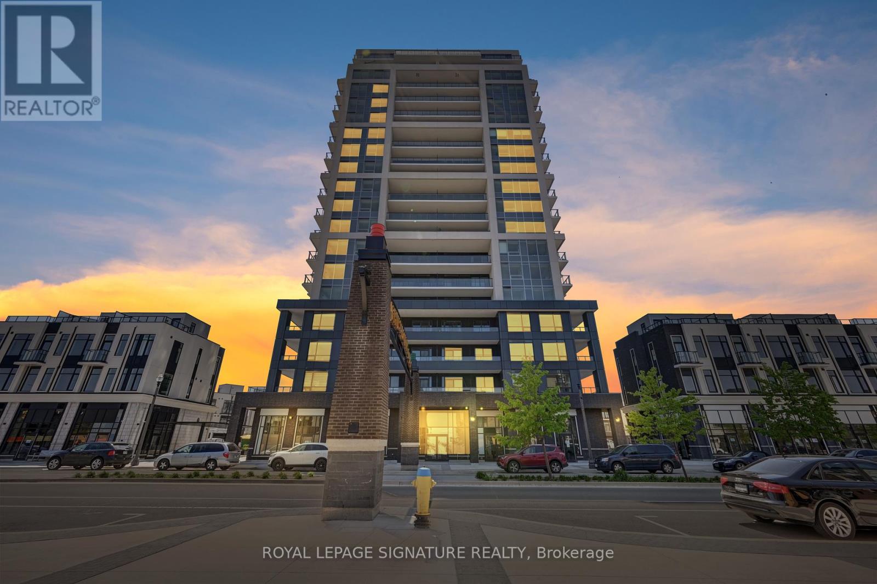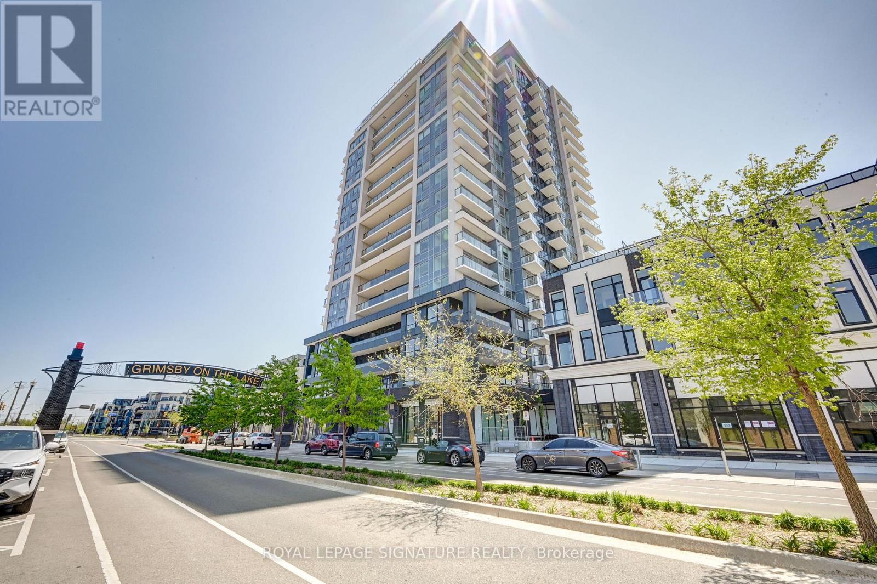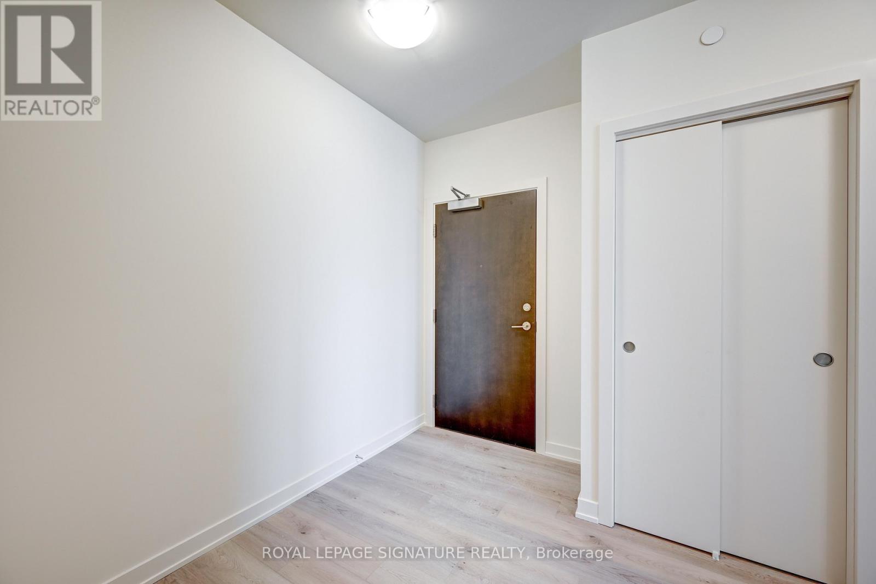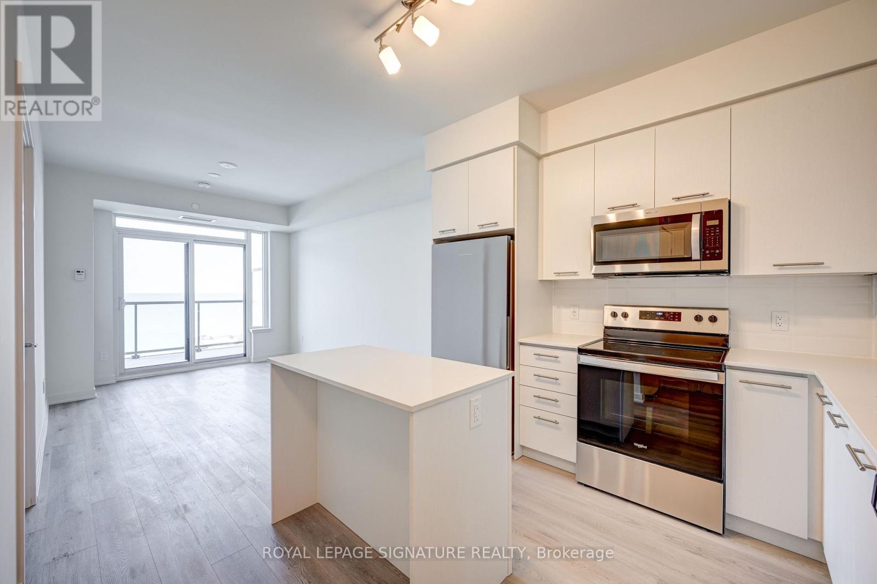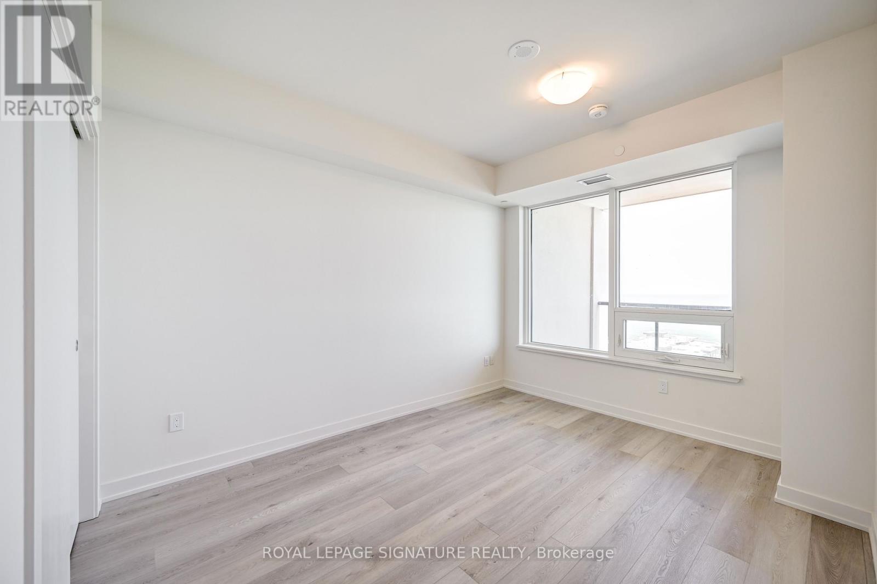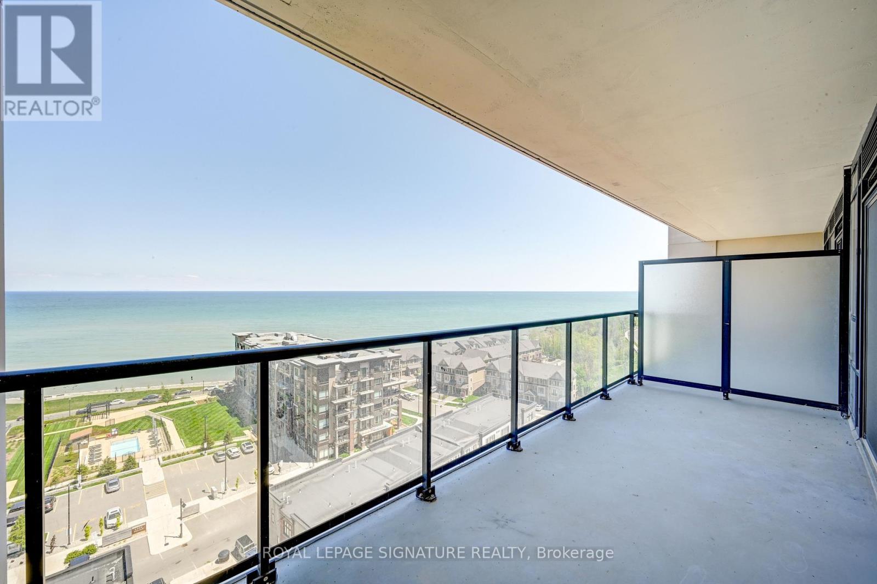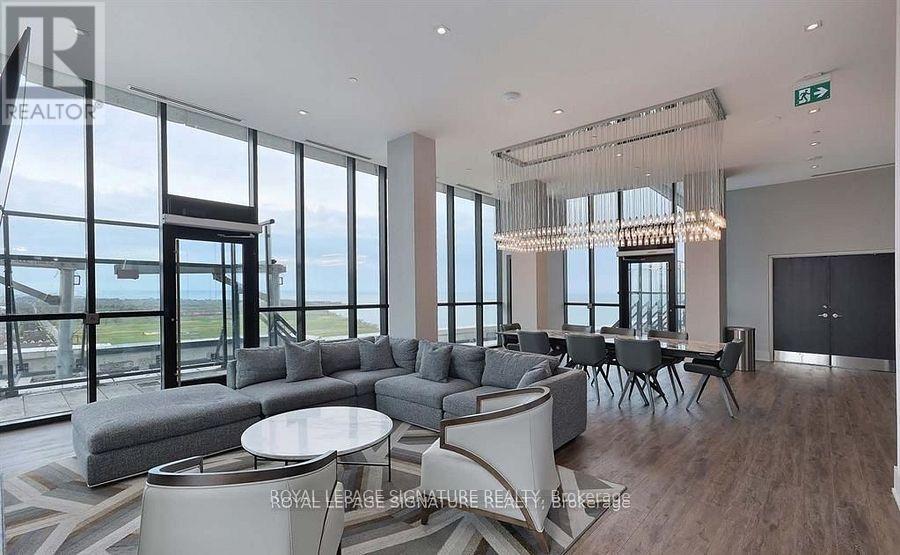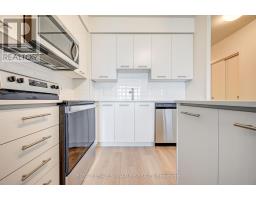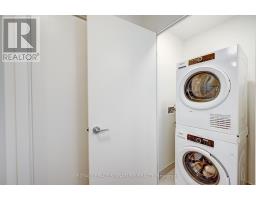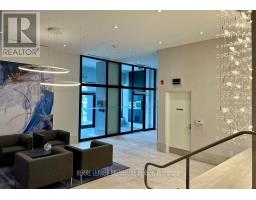1206 - 385 Winston Road N Grimsby, Ontario L3M 4E8
$2,350 Monthly
Amazing Location! 1 Bedroom + Den Unit With An Unobstructed & Impressive Lake-View From Your Living Room, Bedroom, And Spacious Private Balcony. The Den Can Be Used As An Office Or Bedroom.Few steps Away From Lake Ontario. Enjoy Resort-Style Living With This Ultra-Modern Luxury Condo With State Of Amenities Including a Gym, Party Room and Rooftop Terrace. This Unit Offers An Open Concept Layout modern finishes, Oversized Windows, Laminate Flooring, 9 Ceilings, In-Suite Laundry, Quartz Countertops, And S/S Appliances. Steps To Extensive Waterfront Trails, GO BUS, Shops, And Restaurants. Minutes To QEW. Includes 1 Parking Spot And Locker. The tenant pays for Hydro/water and heat. No smoking, No pets. Amazing Location! 1 Bedroom + Den Unit With An Unobstructed & Impressive Lake-View From Your Livingroom, Bedroom, And Spacious Private Balcony. The Den Can Be Used As An Office Or Bedroom. Few steps Away From Lake Ontario. Enjoy Resort-Style Living With This Ultra-Modern Luxury Condo With State-Of-The-Art Amenities Including a Gym, Party Room and Rooftop Terrace. This Unit Offers An Open Concept Layout With Modern Finishes, Oversized Windows, Laminate Flooring, 9 Ceilings, In-Suite Laundry, Quartz Countertops, And S/S Appliances. Steps To Extensive Waterfront Trails, GO BUS, Shops, And Restaurants. Minutes To QEW. Includes 1 Parking Spot And Locker. The tenant pays for Hydro/water and heat. No smoking, No pets. (id:50886)
Property Details
| MLS® Number | X12120370 |
| Property Type | Single Family |
| Community Name | 540 - Grimsby Beach |
| Community Features | Pet Restrictions |
| Features | Balcony |
| Parking Space Total | 1 |
Building
| Bathroom Total | 1 |
| Bedrooms Above Ground | 1 |
| Bedrooms Below Ground | 1 |
| Bedrooms Total | 2 |
| Age | 0 To 5 Years |
| Amenities | Storage - Locker |
| Cooling Type | Central Air Conditioning |
| Exterior Finish | Brick, Concrete |
| Heating Fuel | Natural Gas |
| Heating Type | Forced Air |
| Size Interior | 600 - 699 Ft2 |
| Type | Apartment |
Parking
| Garage |
Land
| Acreage | No |
Rooms
| Level | Type | Length | Width | Dimensions |
|---|---|---|---|---|
| Main Level | Kitchen | 6.2 m | 2.99 m | 6.2 m x 2.99 m |
| Main Level | Living Room | 6.2 m | 2.99 m | 6.2 m x 2.99 m |
| Main Level | Bedroom | 2.73 m | 3.4 m | 2.73 m x 3.4 m |
| Main Level | Den | 2.12 m | 2.69 m | 2.12 m x 2.69 m |
| Main Level | Bathroom | 1.5 m | 2 m | 1.5 m x 2 m |
Contact Us
Contact us for more information
Pankaj Mohan Pahwa
Broker
(416) 884-5505
pahwahomes/
@canada5555/
201-30 Eglinton Ave West
Mississauga, Ontario L5R 3E7
(905) 568-2121
(905) 568-2588

