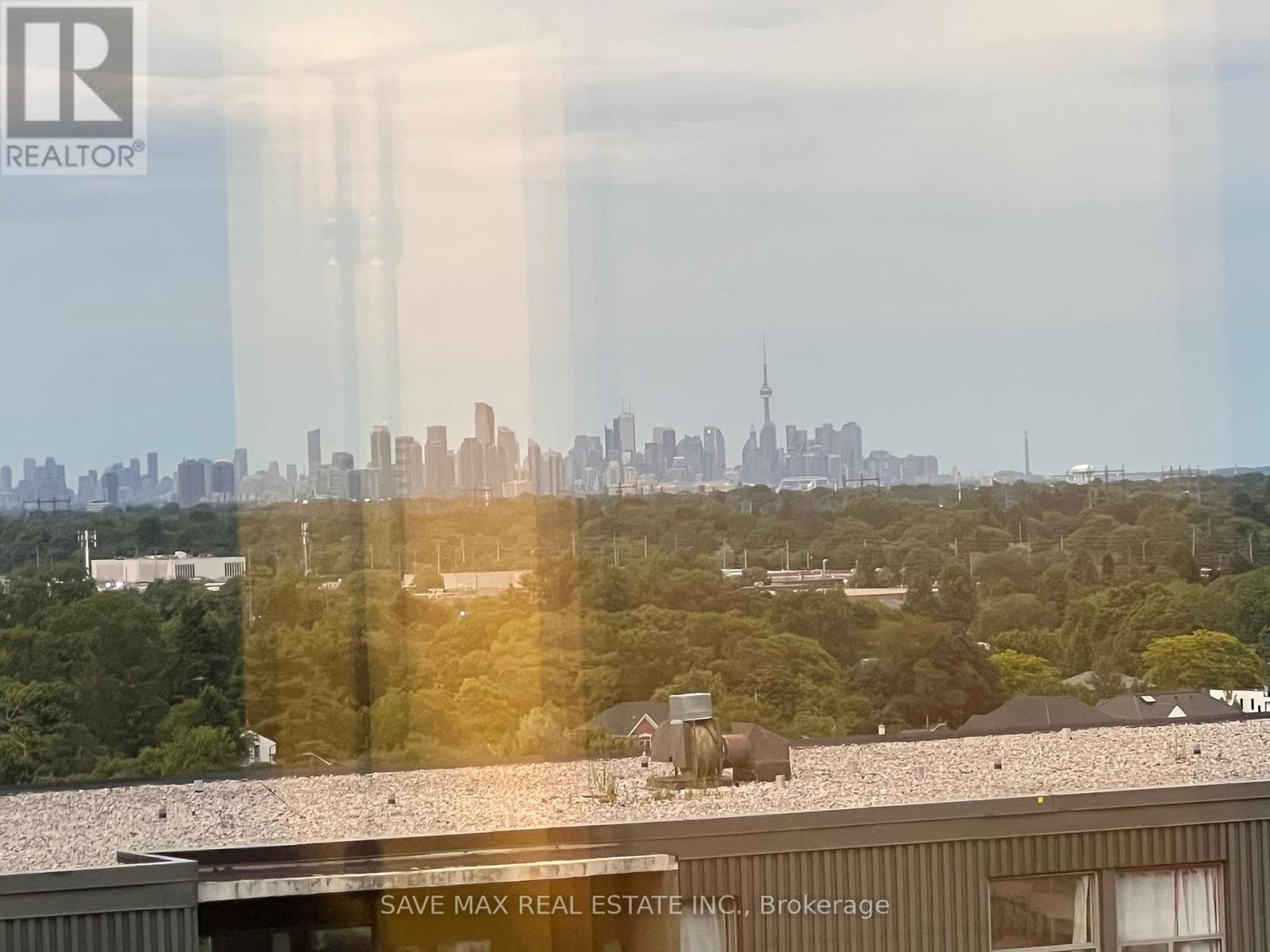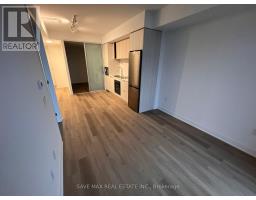1206 - 86 Dundas Street E Mississauga, Ontario L5A 0B1
$2,450 Monthly
Discover the perfect blend of modern comfort and vibrant city vibes in this less-than-a-year-old 1+1 bedroom, 2-bathroom condo. Nestled in a prime location, your just steps from Cooksville GO Station, Square One Mall, grocery stores, top restaurants, hospitals, and the future LRT stop offering seamless connectivity and convenience. This bright and contemporary unit features an open-concept layout with floor-to-ceiling windows, filling the space with natural light. The sleek kitchen is equipped with stainless steel appliances and ample storage, making it perfect for any home chef. The enclosed den is spacious enough to function as a second bedroom, home office, or guest room, adding flexibility to your living space. The primary bedroom boasts a private ensuite, while a second full-sized bathroom enhances convenience. With quick access to the QEW, Cooksville Creek trails, and more, this condo is an incredible opportunity for modern urban living. Don't miss out make it yours today! (id:50886)
Property Details
| MLS® Number | W11947130 |
| Property Type | Single Family |
| Community Name | Cooksville |
| Amenities Near By | Hospital, Public Transit, Schools, Park |
| Community Features | Pet Restrictions |
| Features | Balcony, Carpet Free |
| Parking Space Total | 1 |
Building
| Bathroom Total | 2 |
| Bedrooms Above Ground | 1 |
| Bedrooms Below Ground | 1 |
| Bedrooms Total | 2 |
| Amenities | Party Room, Exercise Centre, Security/concierge, Visitor Parking, Separate Electricity Meters, Storage - Locker |
| Cooling Type | Central Air Conditioning |
| Exterior Finish | Brick |
| Flooring Type | Laminate |
| Heating Fuel | Natural Gas |
| Heating Type | Forced Air |
| Size Interior | 700 - 799 Ft2 |
| Type | Apartment |
Parking
| Underground |
Land
| Acreage | No |
| Land Amenities | Hospital, Public Transit, Schools, Park |
| Surface Water | Lake/pond |
Rooms
| Level | Type | Length | Width | Dimensions |
|---|---|---|---|---|
| Flat | Kitchen | 6.71 m | 3.25 m | 6.71 m x 3.25 m |
| Flat | Living Room | 6.71 m | 3.25 m | 6.71 m x 3.25 m |
| Flat | Dining Room | 6.71 m | 3.25 m | 6.71 m x 3.25 m |
| Flat | Primary Bedroom | 3.35 m | 2.59 m | 3.35 m x 2.59 m |
| Flat | Den | 2.87 m | 2.79 m | 2.87 m x 2.79 m |
Contact Us
Contact us for more information
Shruti Sharma
Salesperson
1550 Enterprise Rd #305
Mississauga, Ontario L4W 4P4
(905) 459-7900
(905) 216-7820
www.savemax.ca/
www.facebook.com/SaveMaxRealEstate/
www.linkedin.com/company/9374396?trk=tyah&trkInfo=clickedVertical%3Acompany%2CclickedEntityI
twitter.com/SaveMaxRealty











































