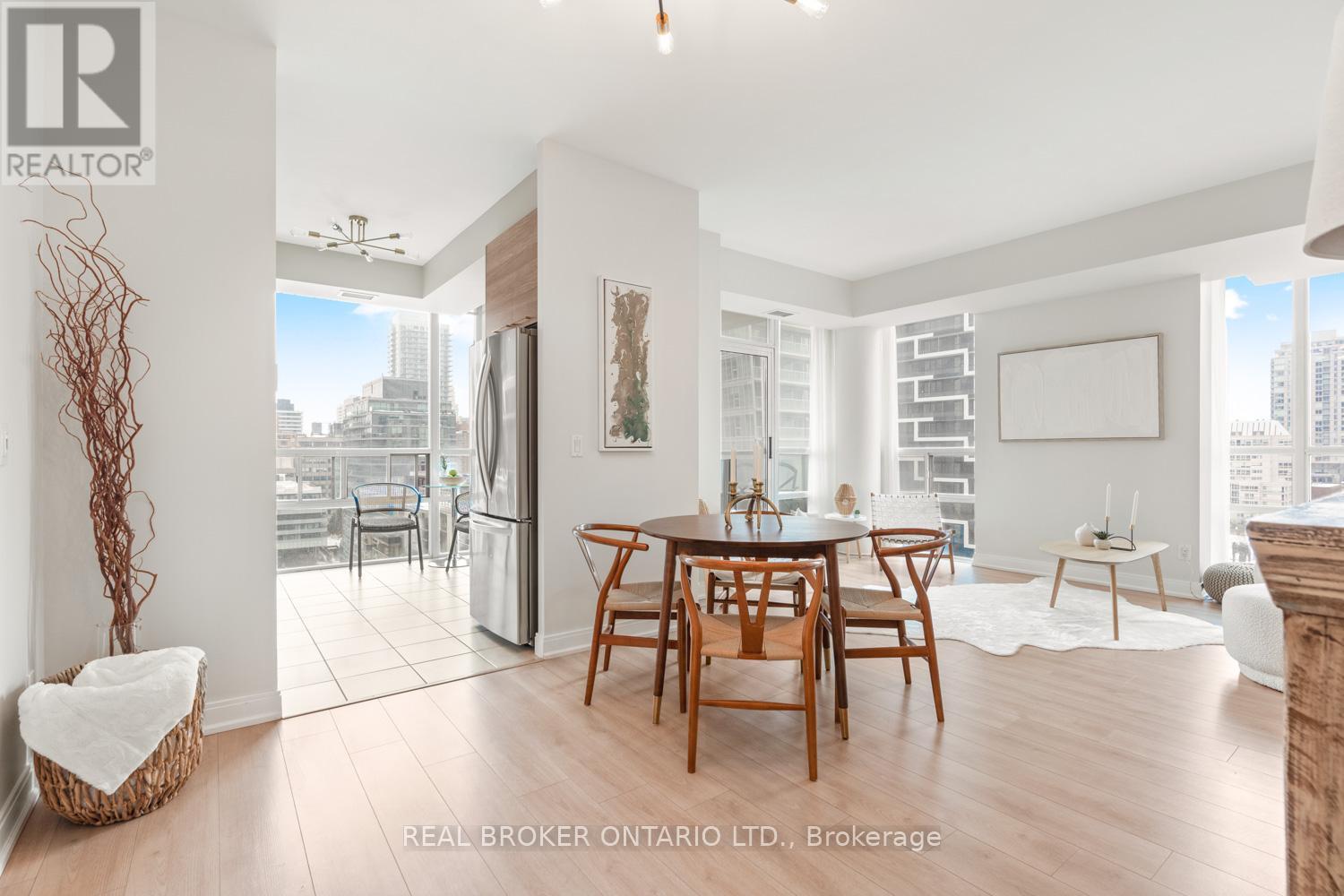1206 - 88 Broadway Avenue Toronto, Ontario M4P 0A5
$4,300 Monthly
More than a rental - everything you'd want from a place you'd own. You'll find me on the corner, sunlight spilling in from my floor-to-ceiling windows, soft across the kitchen counters and the living room floor. You'll stop for a beat. It has that effect. The layout? Effortless. Open where it matters, tucked-in where it counts. A second bedroom with just the right amount of separation. A cozy nook, ready to become an office. Every space pulling you forward, inviting you in. Step onto the balcony; it's calm, constant, a presence you'll start to depend on. A place to pause, think, breathe. Add a bistro table, a few plants, maybe a worn-in chair that knows your shape. I require no updating. My appliances, granite countertops, and bathrooms all possess the right kind of modern. It's all here and it all works. Downstairs, you'll find more than you'd expect: a pool, a hot tub, a sauna, a gym. Summers mean BBQs. Weekends mean no reason to leave. Yonge is one block away. Eglinton just two. Coffee, groceries - whatever the day calls for - all within reach. You'll find your rhythm here. I'm labeled a rental, but I identify more as freedom - no mortgage, no ball and chain. And while you're here, I'll give you everything you'd want from a place you'd own. (id:50886)
Property Details
| MLS® Number | C12191762 |
| Property Type | Single Family |
| Neigbourhood | Don Valley West |
| Community Name | Mount Pleasant West |
| Amenities Near By | Hospital, Park, Place Of Worship, Schools, Public Transit |
| Community Features | Pet Restrictions |
| Features | Balcony, Carpet Free, In Suite Laundry |
| Parking Space Total | 1 |
| Pool Type | Indoor Pool |
| View Type | City View |
Building
| Bathroom Total | 2 |
| Bedrooms Above Ground | 2 |
| Bedrooms Total | 2 |
| Age | 16 To 30 Years |
| Amenities | Exercise Centre, Sauna, Visitor Parking, Storage - Locker, Security/concierge |
| Appliances | Dishwasher, Dryer, Stove, Washer, Window Coverings, Refrigerator |
| Cooling Type | Central Air Conditioning |
| Exterior Finish | Brick |
| Flooring Type | Tile, Laminate |
| Heating Fuel | Natural Gas |
| Heating Type | Forced Air |
| Size Interior | 900 - 999 Ft2 |
| Type | Apartment |
Parking
| Underground | |
| Garage |
Land
| Acreage | No |
| Land Amenities | Hospital, Park, Place Of Worship, Schools, Public Transit |
Rooms
| Level | Type | Length | Width | Dimensions |
|---|---|---|---|---|
| Flat | Foyer | 1.86 m | 2.41 m | 1.86 m x 2.41 m |
| Flat | Living Room | 5.61 m | 4.39 m | 5.61 m x 4.39 m |
| Flat | Dining Room | 3.69 m | 2.96 m | 3.69 m x 2.96 m |
| Flat | Kitchen | 3.32 m | 2.83 m | 3.32 m x 2.83 m |
| Flat | Primary Bedroom | 5.21 m | 3.08 m | 5.21 m x 3.08 m |
| Flat | Bedroom 2 | 3.47 m | 3.05 m | 3.47 m x 3.05 m |
Contact Us
Contact us for more information
Roger Travassos
Salesperson
(647) 200-5049
www.youtube.com/embed/lCHMucITDRY
www.wearetrava.com/
www.facebook.com/travarealtygroup/
130 King St W Unit 1900b
Toronto, Ontario M5X 1E3
(888) 311-1172
(888) 311-1172
www.joinreal.com/



















































