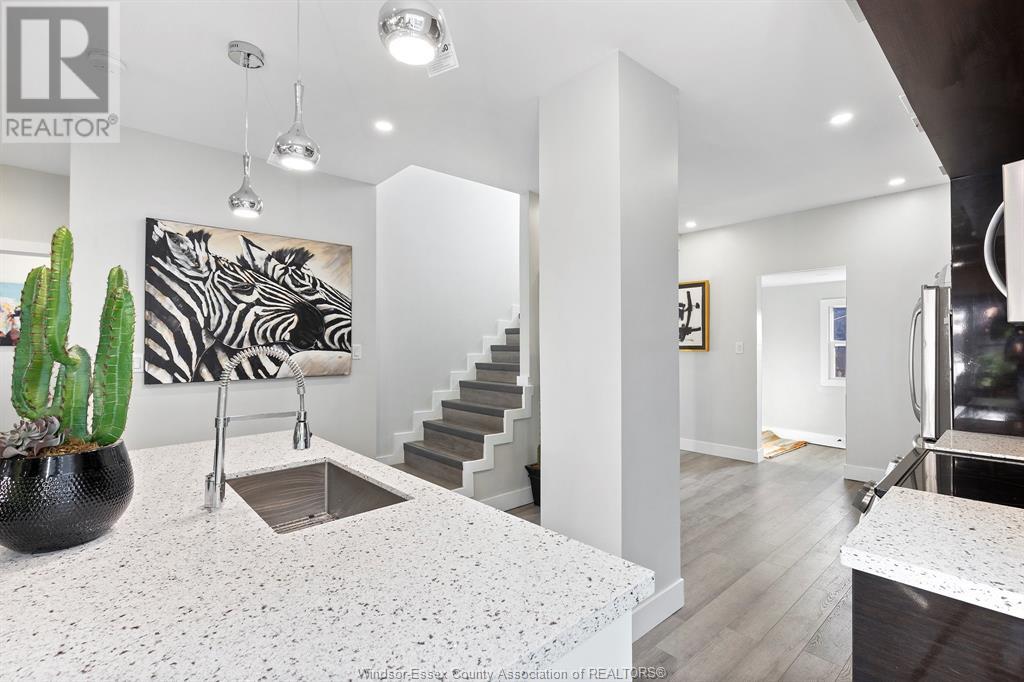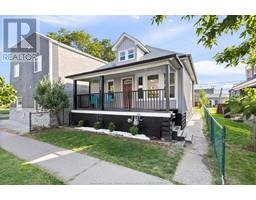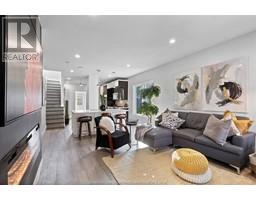1206 Monmouth Windsor, Ontario N9B 2X9
$474,000
Updated 4 bedroom, 4 bath has been modernized & is move-in ready. Located in the heart of historic Walkerville, steps from St. Anne French Immersion Catholic Elementary School & Walkerville Collegiate Institute. This 1 1/2-sty masterpiece features an open-concept main-flr living room, dining area, & kitchen. Large new electric fireplace, quartz counters, LED light fixtures, & back-lit bathrm mirrors throughout. Upstairs master bedrm with ample storage, reading nook & private ensuite. Potential in-laws suite in the lower level with large egress window, comfortable living room, large bedroom & private laundry & washroom facilities. Rear private access with grade entrance, large exterior yard fenced yard with 3 to possible 6 parking spots. Potential space for ADU. Some of the updates: Air Cond. & furnace 2016, Shingles 2016, waterproofing/sump pump 2016, windows 2018. Tankless water tank 2024, new siding 2024. THE SELLER RESERVES THE RIGHT TO VIEW ACCEPT OR REJECT ANY OFFER AT ANY TIME. (id:50886)
Property Details
| MLS® Number | 24024061 |
| Property Type | Single Family |
| Features | Rear Driveway |
Building
| BathroomTotal | 4 |
| BedroomsAboveGround | 3 |
| BedroomsBelowGround | 1 |
| BedroomsTotal | 4 |
| Appliances | Dishwasher, Dryer, Microwave Range Hood Combo, Stove, Washer |
| ConstructionStyleAttachment | Detached |
| CoolingType | Central Air Conditioning |
| ExteriorFinish | Aluminum/vinyl |
| FireplaceFuel | Electric |
| FireplacePresent | Yes |
| FireplaceType | Insert |
| FlooringType | Laminate |
| FoundationType | Block |
| HalfBathTotal | 1 |
| HeatingFuel | Natural Gas |
| HeatingType | Forced Air, Furnace |
| StoriesTotal | 2 |
| Type | House |
Land
| Acreage | No |
| FenceType | Fence |
| LandscapeFeatures | Landscaped |
| SizeIrregular | 30x130 |
| SizeTotalText | 30x130 |
| ZoningDescription | R2.2 |
Rooms
| Level | Type | Length | Width | Dimensions |
|---|---|---|---|---|
| Second Level | 3pc Ensuite Bath | Measurements not available | ||
| Second Level | Primary Bedroom | Measurements not available | ||
| Lower Level | Living Room | Measurements not available | ||
| Lower Level | Utility Room | Measurements not available | ||
| Lower Level | Laundry Room | Measurements not available | ||
| Lower Level | 3pc Bathroom | Measurements not available | ||
| Lower Level | Bedroom | Measurements not available | ||
| Main Level | Bedroom | Measurements not available | ||
| Main Level | Bedroom | Measurements not available | ||
| Main Level | 4pc Bathroom | Measurements not available | ||
| Main Level | 2pc Bathroom | Measurements not available | ||
| Main Level | Laundry Room | Measurements not available | ||
| Main Level | Kitchen/dining Room | Measurements not available | ||
| Main Level | Living Room/fireplace | Measurements not available |
https://www.realtor.ca/real-estate/27516128/1206-monmouth-windsor
Interested?
Contact us for more information
Craig O'toole
Sales Person
2985 Dougall Avenue
Windsor, Ontario N9E 1S1





































