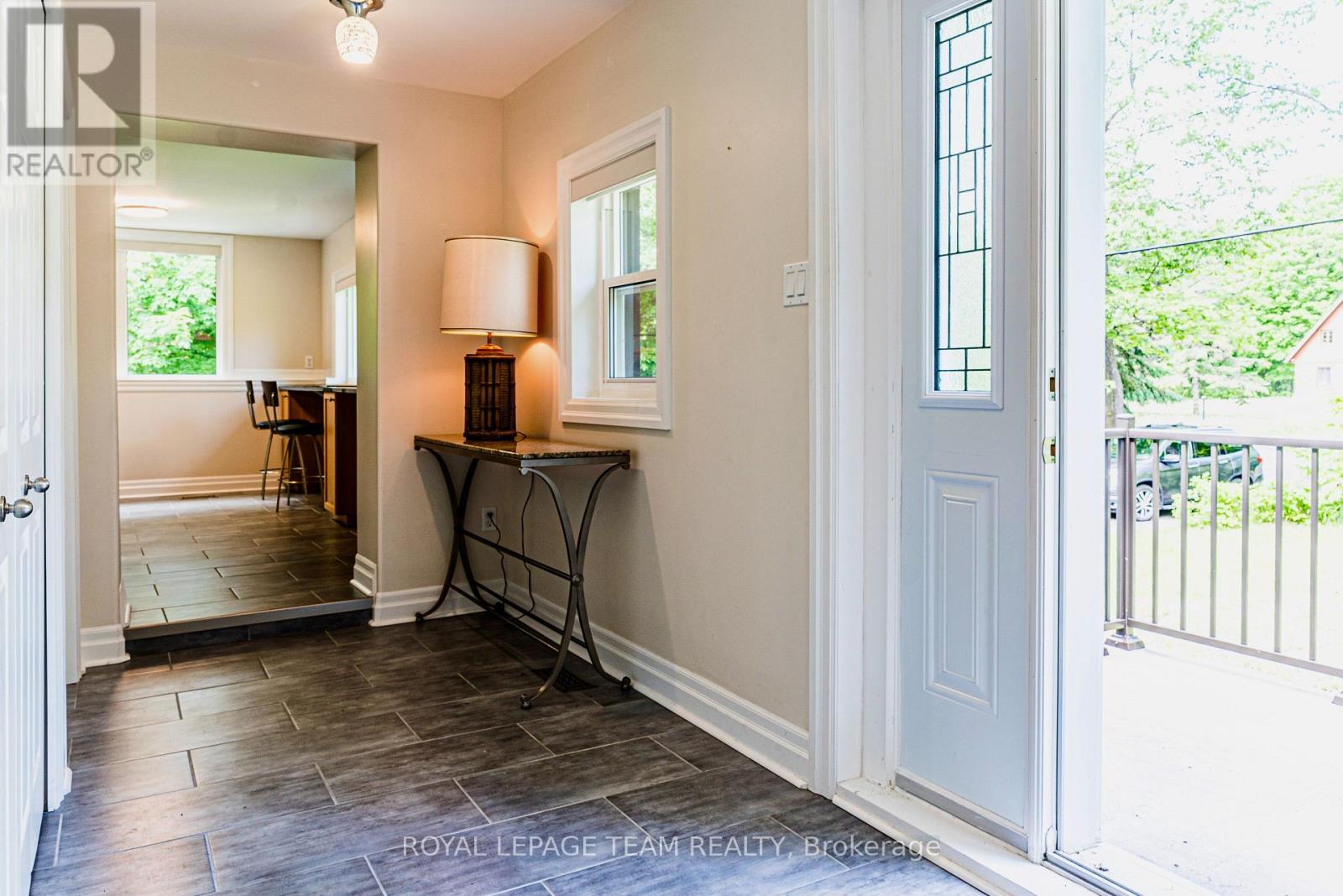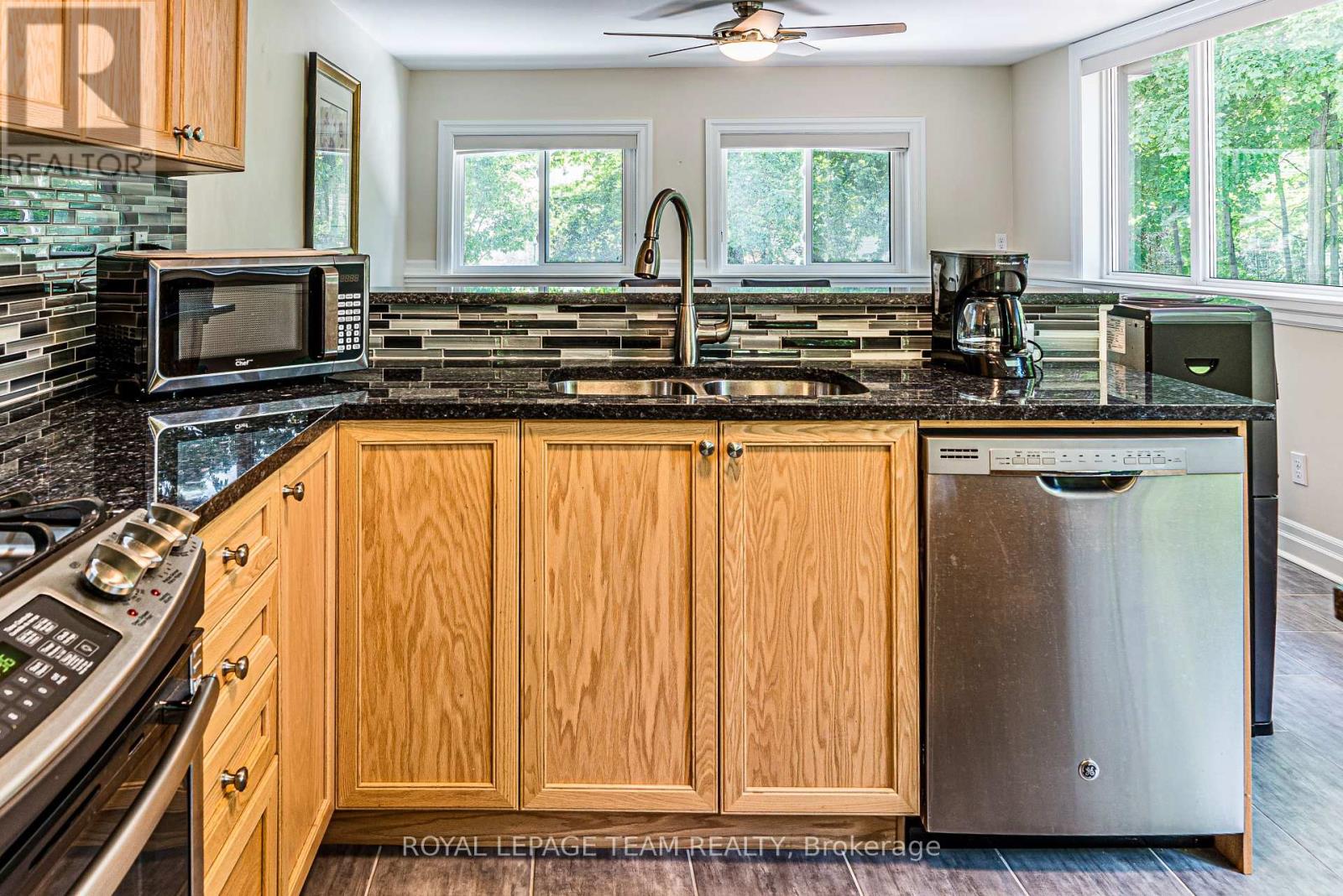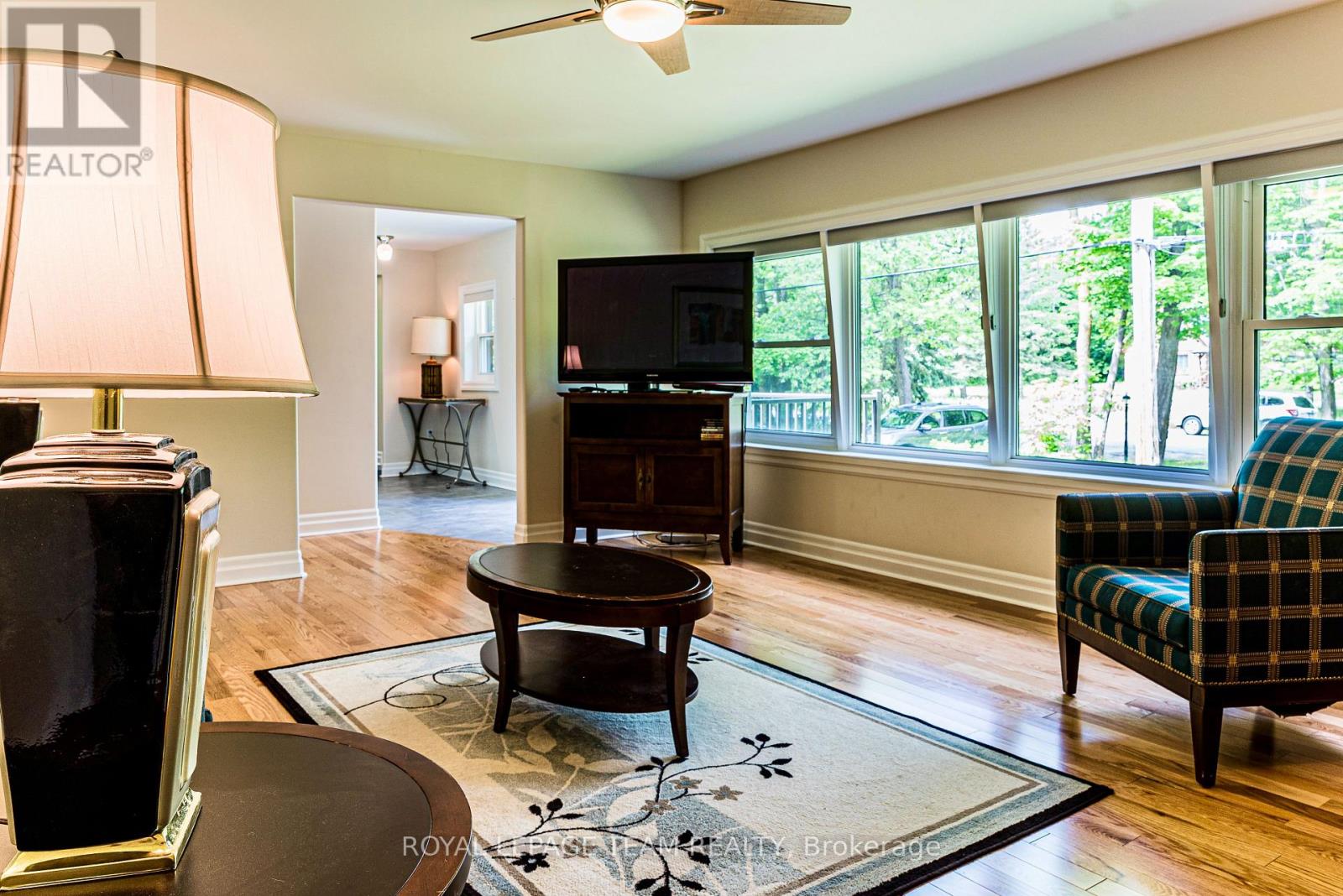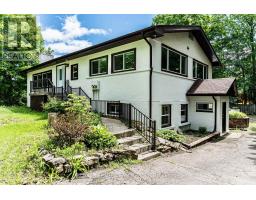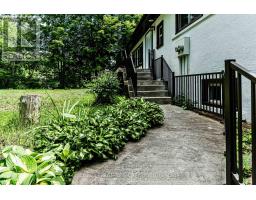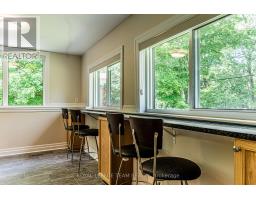1206 Old Carp Road Ottawa, Ontario K2W 0H5
$2,800 Monthly
Step into this delightful 2-bedroom, 2 full bathroom upper unit at 1206 OLD CARP RD. that perfectly combines comfort and convenience, nestled on a peaceful tree-lined street bordering the Kanata North neighbourhood. Surrounded by mature trees, this home is just a short walk from the Hi-Tech Kanata North area and nearby shopping. Inside, you'll find a modern kitchen and bathrooms. The chef-inspired kitchen boasts expansive granite countertops, plenty of fine cabinetry, a glass tile backsplash, and SS appliances. The primary room offers an ensuite bathroom and a generous balcony. With all utilities INCLUDED, you'll enjoy a stress-free living experience. The home also comes FULLY FURNISHED (optional), making it an ideal move-in-ready choice. Perfect for small families and professionals. Schedule a showing today! (id:50886)
Property Details
| MLS® Number | X12053233 |
| Property Type | Single Family |
| Community Name | 9008 - Kanata - Morgan's Grant/South March |
| Features | In Suite Laundry |
| Parking Space Total | 2 |
Building
| Bathroom Total | 2 |
| Bedrooms Above Ground | 2 |
| Bedrooms Total | 2 |
| Appliances | Dishwasher, Dryer, Hood Fan, Microwave, Stove, Washer, Refrigerator |
| Architectural Style | Bungalow |
| Construction Style Attachment | Detached |
| Cooling Type | Central Air Conditioning |
| Exterior Finish | Stucco |
| Fireplace Present | Yes |
| Foundation Type | Block, Concrete |
| Heating Fuel | Natural Gas |
| Heating Type | Forced Air |
| Stories Total | 1 |
| Size Interior | 1,500 - 2,000 Ft2 |
| Type | House |
Parking
| Detached Garage | |
| No Garage |
Land
| Acreage | No |
| Sewer | Septic System |
| Size Depth | 150 Ft |
| Size Frontage | 100 Ft |
| Size Irregular | 100 X 150 Ft |
| Size Total Text | 100 X 150 Ft |
Rooms
| Level | Type | Length | Width | Dimensions |
|---|---|---|---|---|
| Main Level | Living Room | 5.88 m | 4.46 m | 5.88 m x 4.46 m |
| Main Level | Kitchen | 5.58 m | 4.88 m | 5.58 m x 4.88 m |
| Main Level | Dining Room | 3.7 m | 3.6 m | 3.7 m x 3.6 m |
| Main Level | Primary Bedroom | 4.5 m | 4.2 m | 4.5 m x 4.2 m |
| Main Level | Bathroom | 3.19 m | 2.86 m | 3.19 m x 2.86 m |
| Main Level | Bedroom | 4.15 m | 3.25 m | 4.15 m x 3.25 m |
| Main Level | Bathroom | 2.64 m | 2.52 m | 2.64 m x 2.52 m |
Contact Us
Contact us for more information
Rachel Nguyen
Salesperson
rachelnguyen.royallepage.ca/
1723 Carling Avenue, Suite 1
Ottawa, Ontario K2A 1C8
(613) 725-1171
(613) 725-3323
Dawei Zhu
Broker
daweizhu.com/
1723 Carling Avenue, Suite 1
Ottawa, Ontario K2A 1C8
(613) 725-1171
(613) 725-3323






