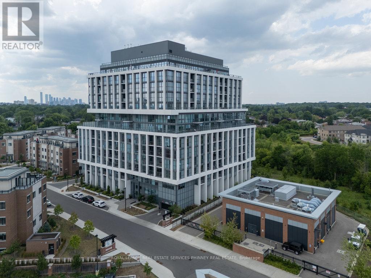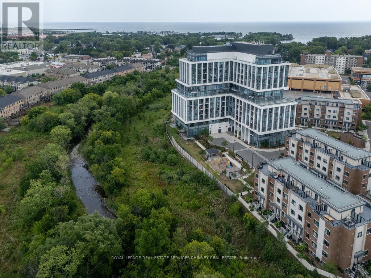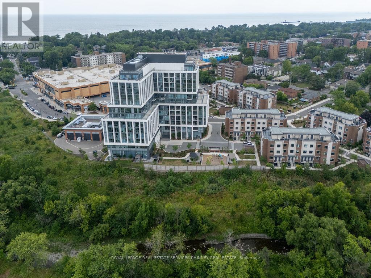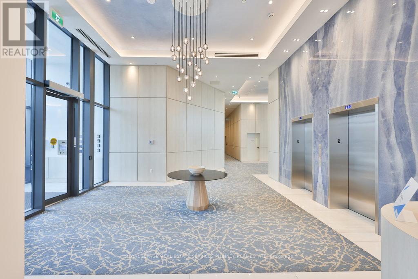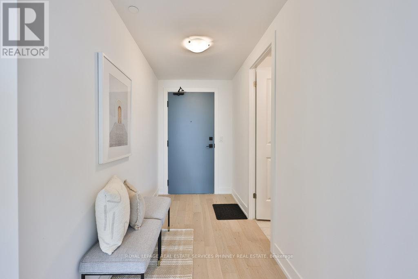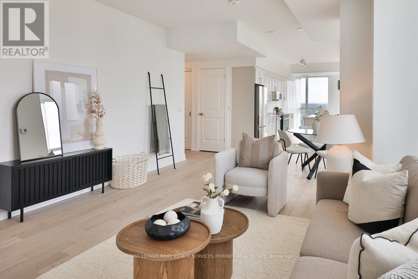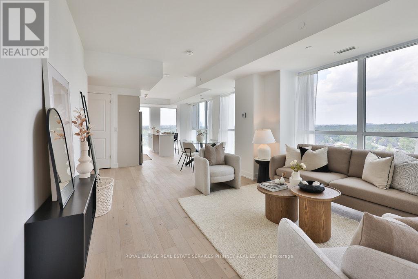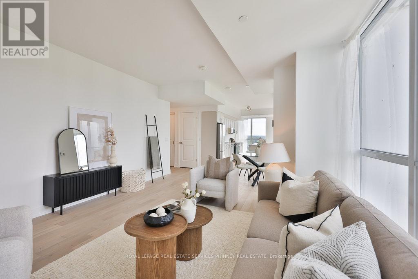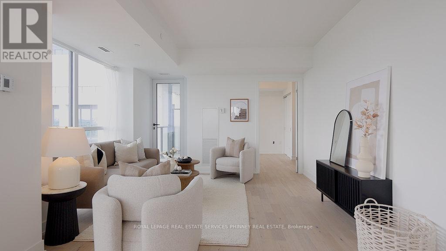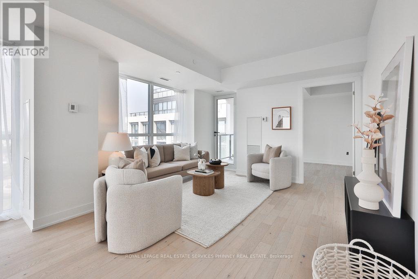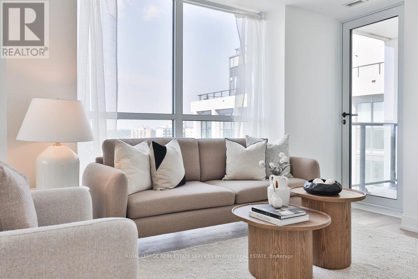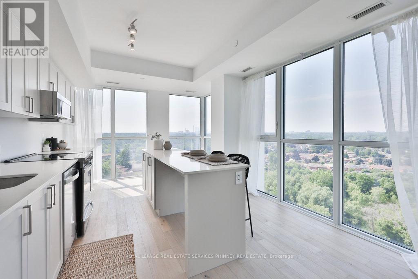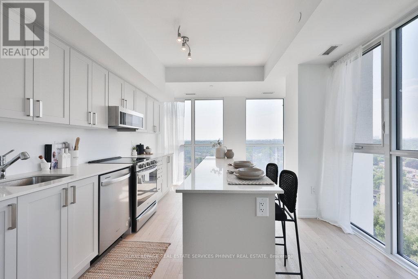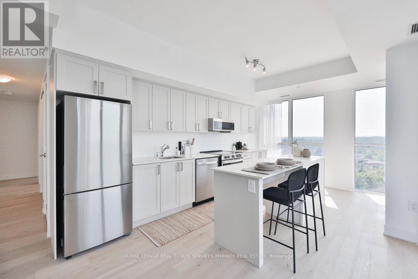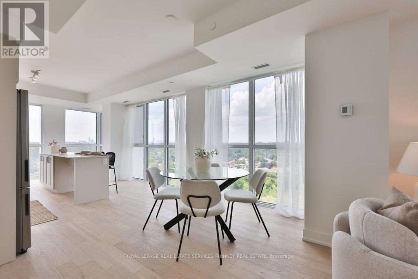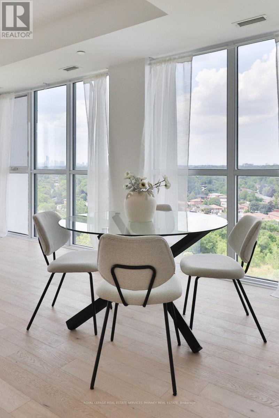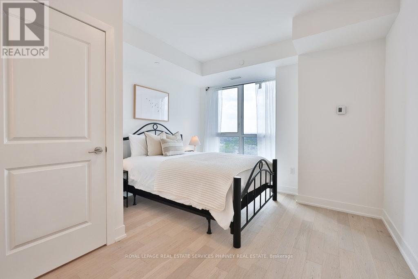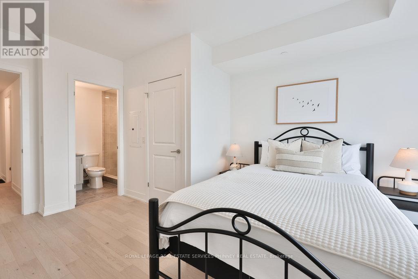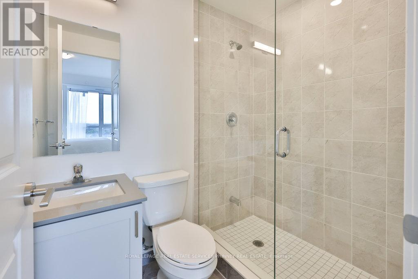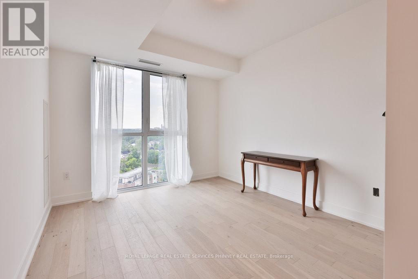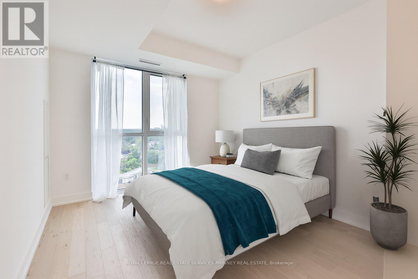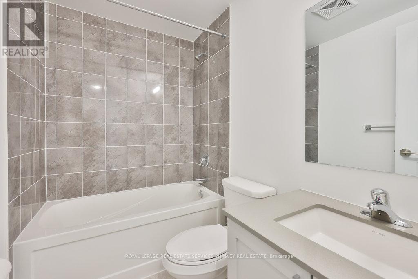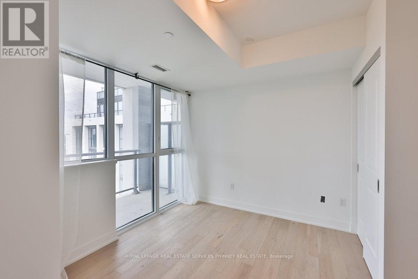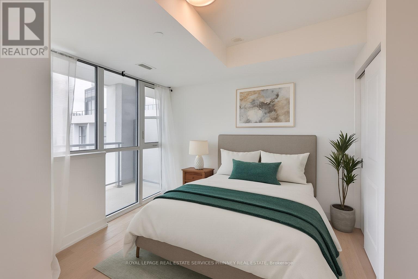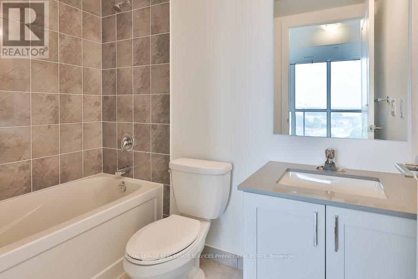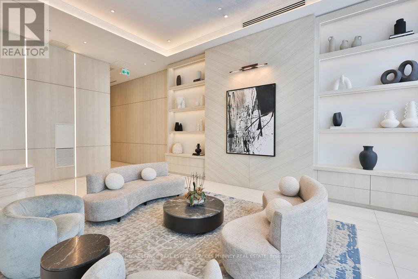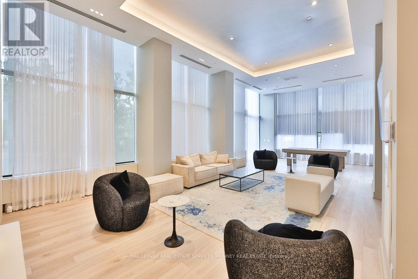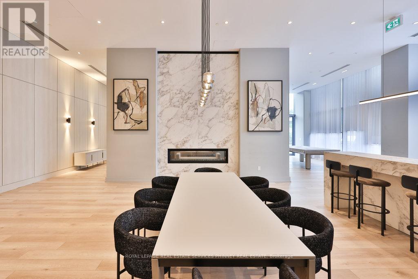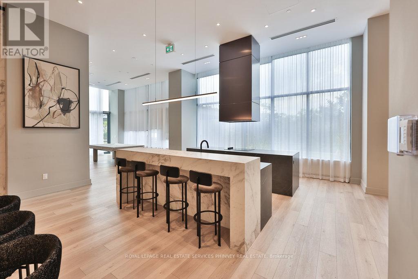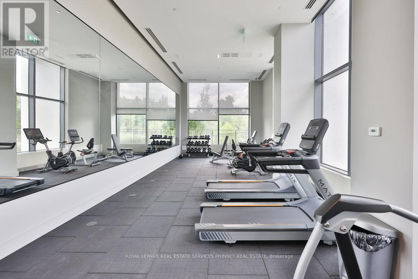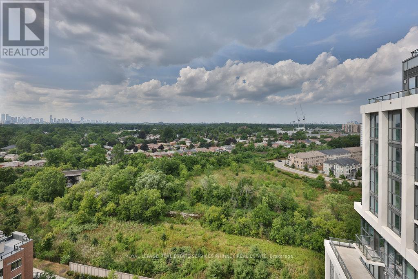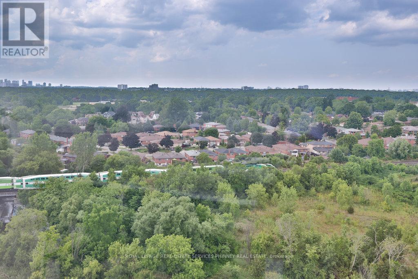1207 - 1063 Douglas Mccurdy Common Mississauga, Ontario L5G 0C5
$1,099,000Maintenance, Common Area Maintenance, Insurance, Parking
$956.77 Monthly
Maintenance, Common Area Maintenance, Insurance, Parking
$956.77 MonthlyWelcome to this bright, spacious and never been lived in 3-bedroom, 3-bathroomsuite in an exclusive new boutique building just steps to the lake. Designed for modern living, this sub-penthouse unit features an open-concept layout with engineered hardwood flooring throughout and soaring floor-to-ceiling windows that flood the space with natural light. The sleek kitchen boasts stainless steel appliances, large center island, premium fixtures, and ample storage perfect for entertaining or everyday living. Each bedroom offers generous space and privacy, with spa-inspired bathrooms that feature high-end upgraded finishes. All closets have custom organization systems ready to move right in. Also includes a large size locker and parking close to the elevator for added convenience. Enjoy top-tier building amenities designed for comfort and convenience. Located just steps from shopping, dining, and transit, with quick access to major highways. Just minutes from the trendy shops and waterfront in Port Credit, and close to the University of Toronto Mississauga campus. Dont miss this opportunity to live in one of the areas most desirable new developments. (id:50886)
Property Details
| MLS® Number | W12320461 |
| Property Type | Single Family |
| Community Name | Lakeview |
| Community Features | Pets Allowed With Restrictions |
| Features | Elevator, Balcony, Carpet Free, In Suite Laundry |
| Parking Space Total | 1 |
Building
| Bathroom Total | 3 |
| Bedrooms Above Ground | 3 |
| Bedrooms Total | 3 |
| Amenities | Security/concierge, Exercise Centre, Party Room, Visitor Parking, Storage - Locker |
| Appliances | Dishwasher, Dryer, Microwave, Stove, Washer, Whirlpool, Window Coverings, Refrigerator |
| Basement Type | None |
| Cooling Type | Central Air Conditioning |
| Exterior Finish | Concrete |
| Flooring Type | Hardwood |
| Heating Fuel | Natural Gas |
| Heating Type | Forced Air |
| Size Interior | 1,200 - 1,399 Ft2 |
| Type | Apartment |
Parking
| Underground | |
| Garage |
Land
| Acreage | No |
Rooms
| Level | Type | Length | Width | Dimensions |
|---|---|---|---|---|
| Main Level | Kitchen | 5.16 m | 3.61 m | 5.16 m x 3.61 m |
| Main Level | Dining Room | 2.24 m | 4.6 m | 2.24 m x 4.6 m |
| Main Level | Living Room | 4.37 m | 4.17 m | 4.37 m x 4.17 m |
| Main Level | Primary Bedroom | 5.08 m | 3.63 m | 5.08 m x 3.63 m |
| Main Level | Bedroom 2 | 5.08 m | 3.33 m | 5.08 m x 3.33 m |
| Main Level | Bedroom 3 | 3.28 m | 3.58 m | 3.28 m x 3.58 m |
Contact Us
Contact us for more information
Michael Phinney
Salesperson
phinneyrealestate.com/
169 Lakeshore Road West
Mississauga, Ontario L5H 1G3
(905) 466-8888
(905) 822-1240
www.phinneyrealestate.com/
Stacy Shipp
Salesperson
169 Lakeshore Rd West
Mississauga, Ontario L5H 1G3
(905) 466-8888
(905) 822-1240

