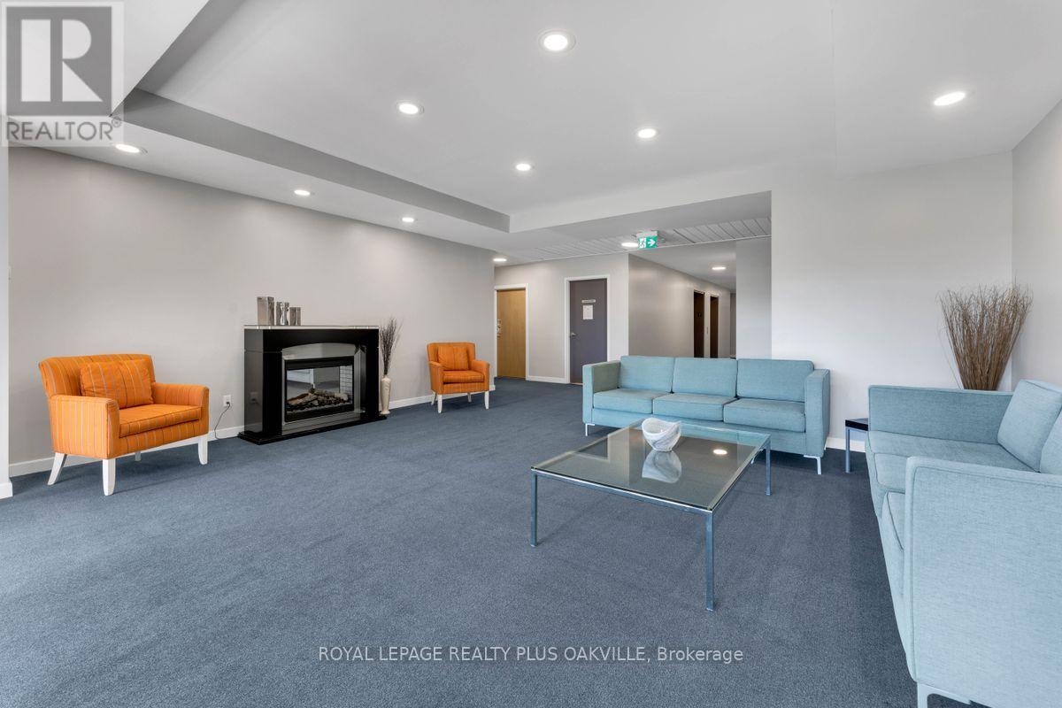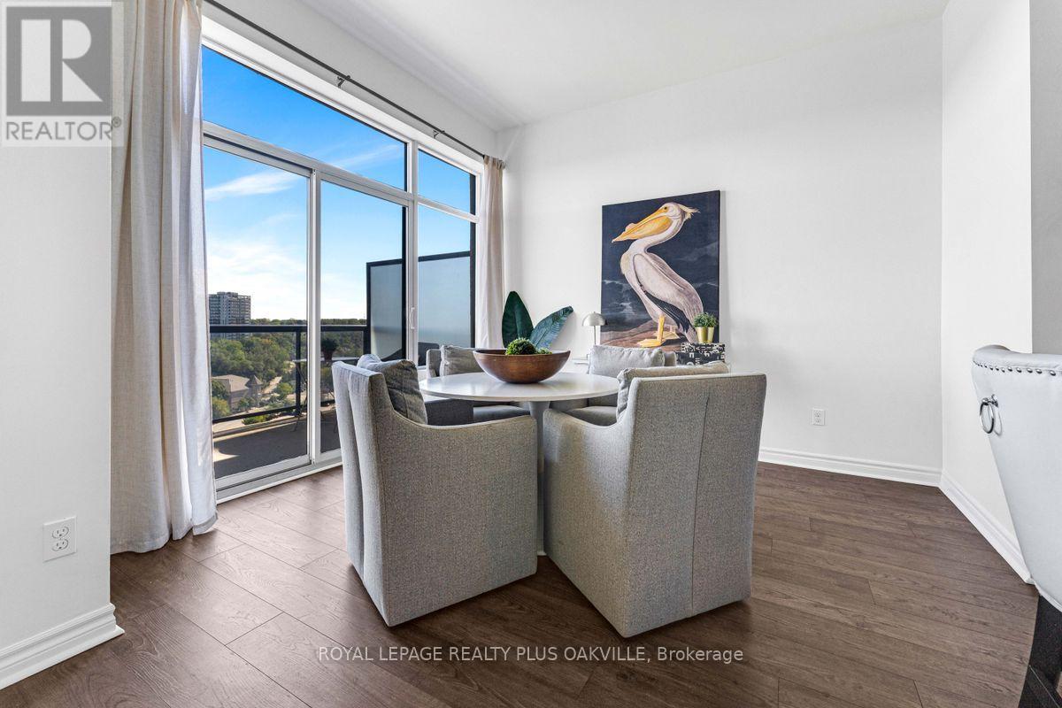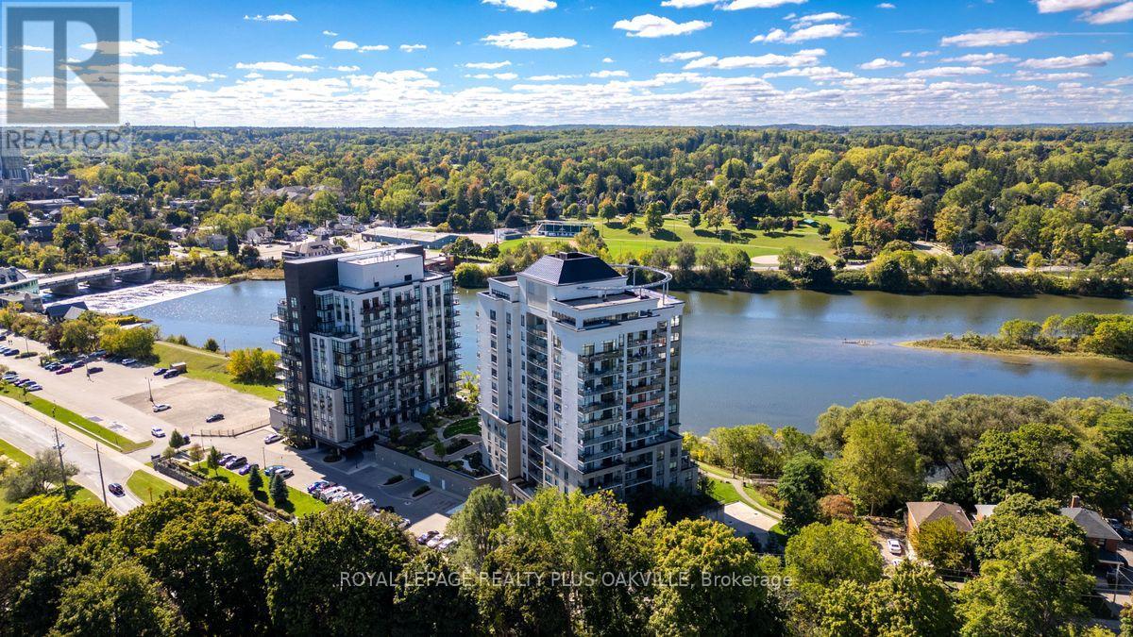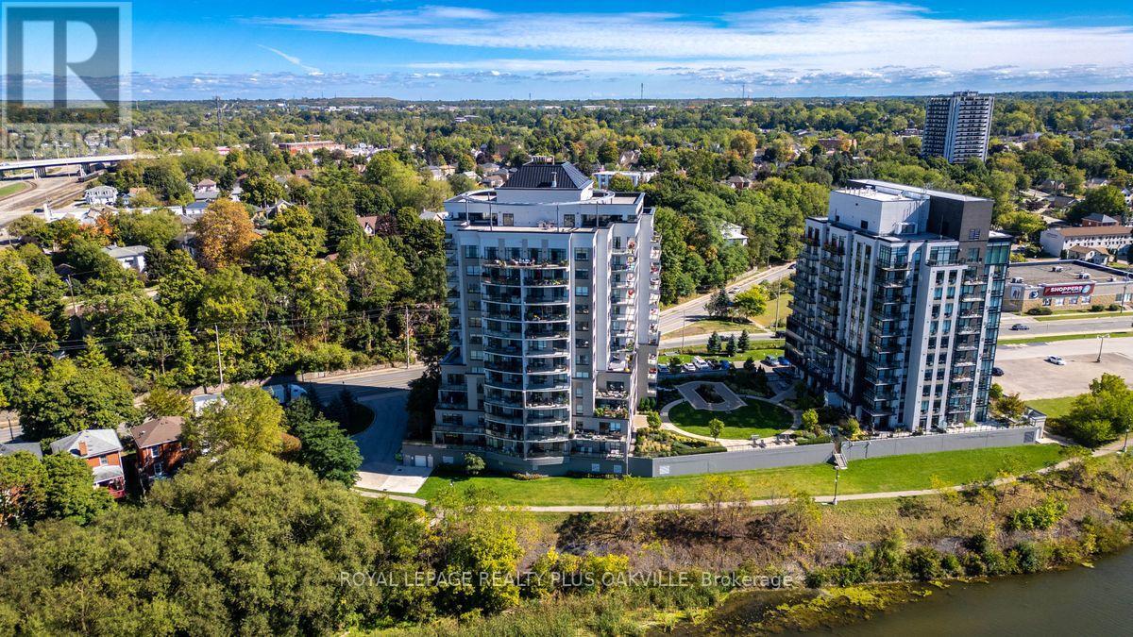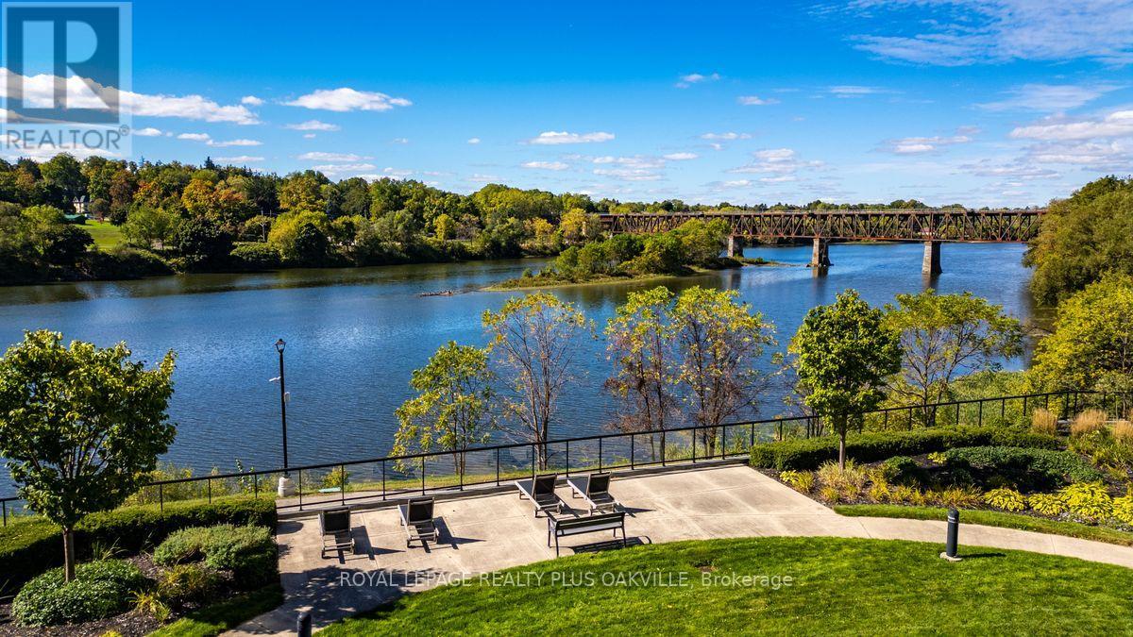1207 - 170 Water Street N Cambridge, Ontario N1R 3B6
$489,900Maintenance, Heat, Water, Common Area Maintenance, Insurance, Parking
$592 Monthly
Maintenance, Heat, Water, Common Area Maintenance, Insurance, Parking
$592 MonthlyNot your typical condo, this expansive, bright and airy penthouse condo feels so spacious with it's wide open layout, 10 foot ceilings and fantastic city view of historic Galt from it's many window. Plenty of space to spread out in this one bedroom plus den with lots of extra storage space in the laundry room and two extra closets. Comes with an underground parking spot and storage locker. The building boasts a classy front lobby, a guest room, party room, shared barbecue space, rooftop patio, top floor gym along with a secondary terrace outdoor space and terrace level games room where you can enjoy all the beautiful views that the Grand River has to offer. (id:50886)
Property Details
| MLS® Number | X10413792 |
| Property Type | Single Family |
| AmenitiesNearBy | Park, Public Transit |
| CommunityFeatures | Pet Restrictions, Community Centre |
| Features | Balcony, In Suite Laundry |
| ParkingSpaceTotal | 1 |
| ViewType | City View |
Building
| BathroomTotal | 1 |
| BedroomsAboveGround | 1 |
| BedroomsBelowGround | 1 |
| BedroomsTotal | 2 |
| Amenities | Exercise Centre, Party Room, Recreation Centre, Separate Heating Controls, Storage - Locker |
| Appliances | Garage Door Opener Remote(s), Dishwasher, Dryer, Refrigerator, Stove |
| CoolingType | Central Air Conditioning |
| ExteriorFinish | Stucco |
| FireProtection | Security System |
| FoundationType | Concrete |
| HeatingType | Forced Air |
| SizeInterior | 699.9943 - 798.9932 Sqft |
| Type | Apartment |
Parking
| Underground |
Land
| Acreage | No |
| LandAmenities | Park, Public Transit |
| ZoningDescription | C1rm1 |
Rooms
| Level | Type | Length | Width | Dimensions |
|---|---|---|---|---|
| Main Level | Kitchen | 3.18 m | 2.72 m | 3.18 m x 2.72 m |
| Main Level | Great Room | 6.11 m | 3.64 m | 6.11 m x 3.64 m |
| Main Level | Primary Bedroom | 3.56 m | 3.59 m | 3.56 m x 3.59 m |
| Main Level | Den | 3.11 m | 2.12 m | 3.11 m x 2.12 m |
| Main Level | Laundry Room | 1.11 m | 2.62 m | 1.11 m x 2.62 m |
| Main Level | Bathroom | 2.46 m | 1.73 m | 2.46 m x 1.73 m |
https://www.realtor.ca/real-estate/27630886/1207-170-water-street-n-cambridge
Interested?
Contact us for more information
Heather Erin Osberg-Schuit
Salesperson
2347 Lakeshore Rd W # 2
Oakville, Ontario L6L 1H4



