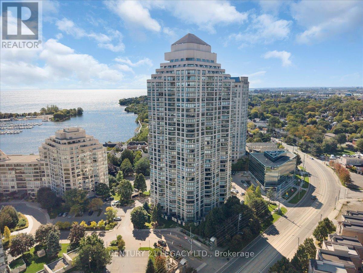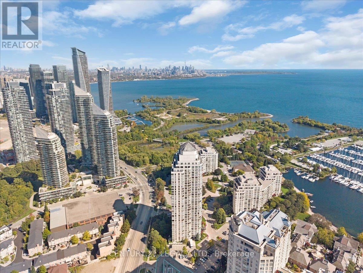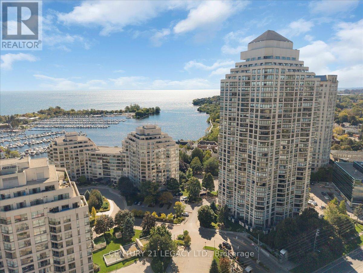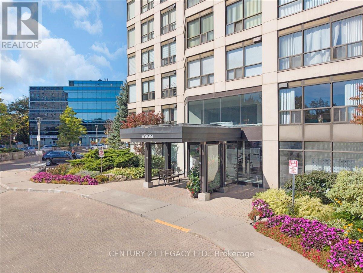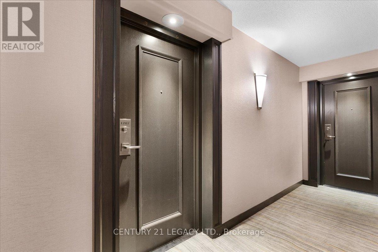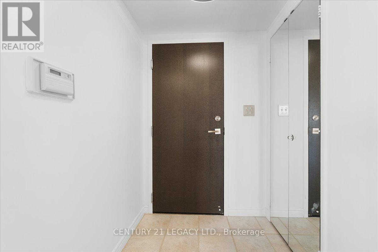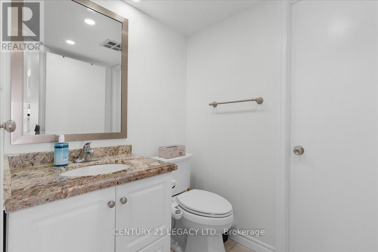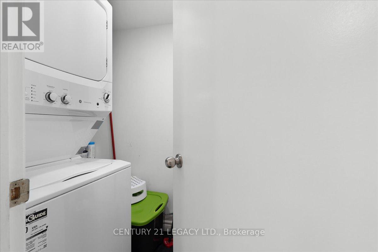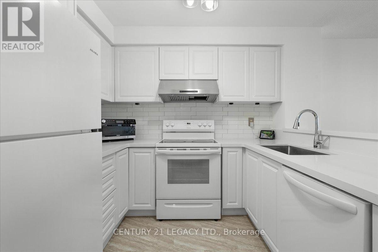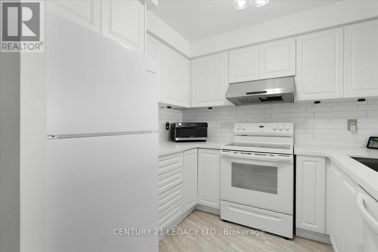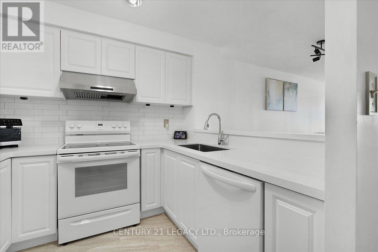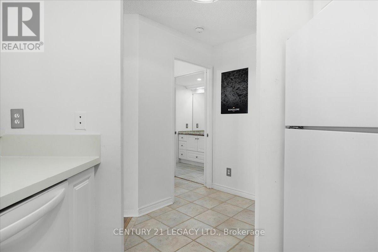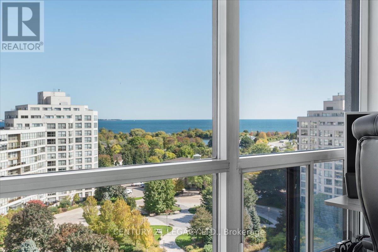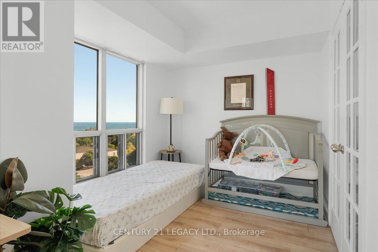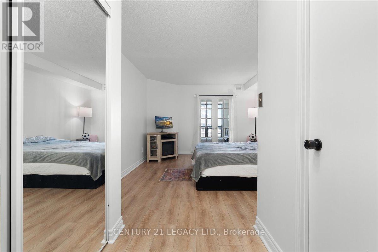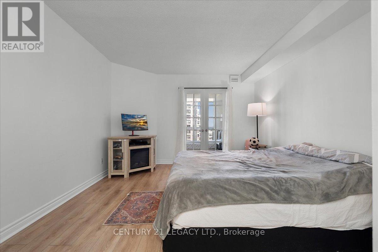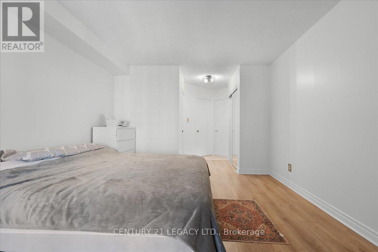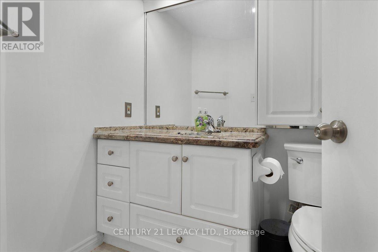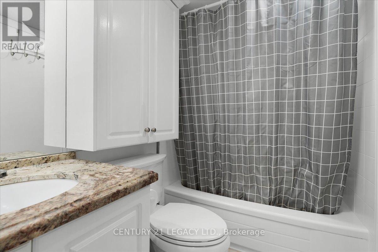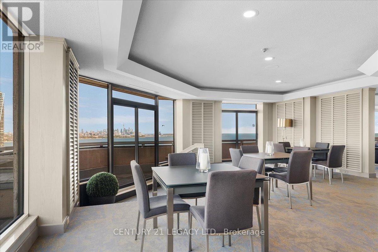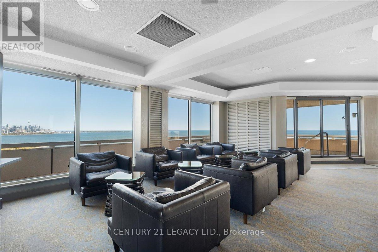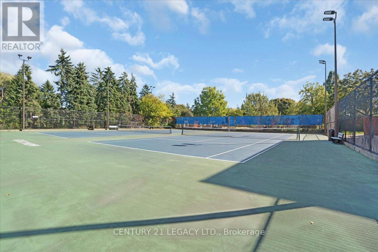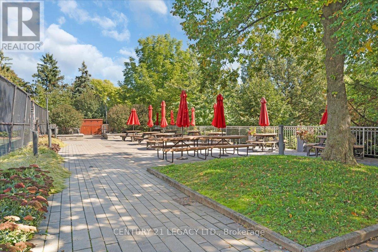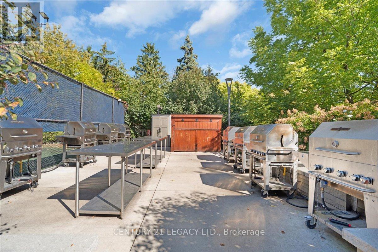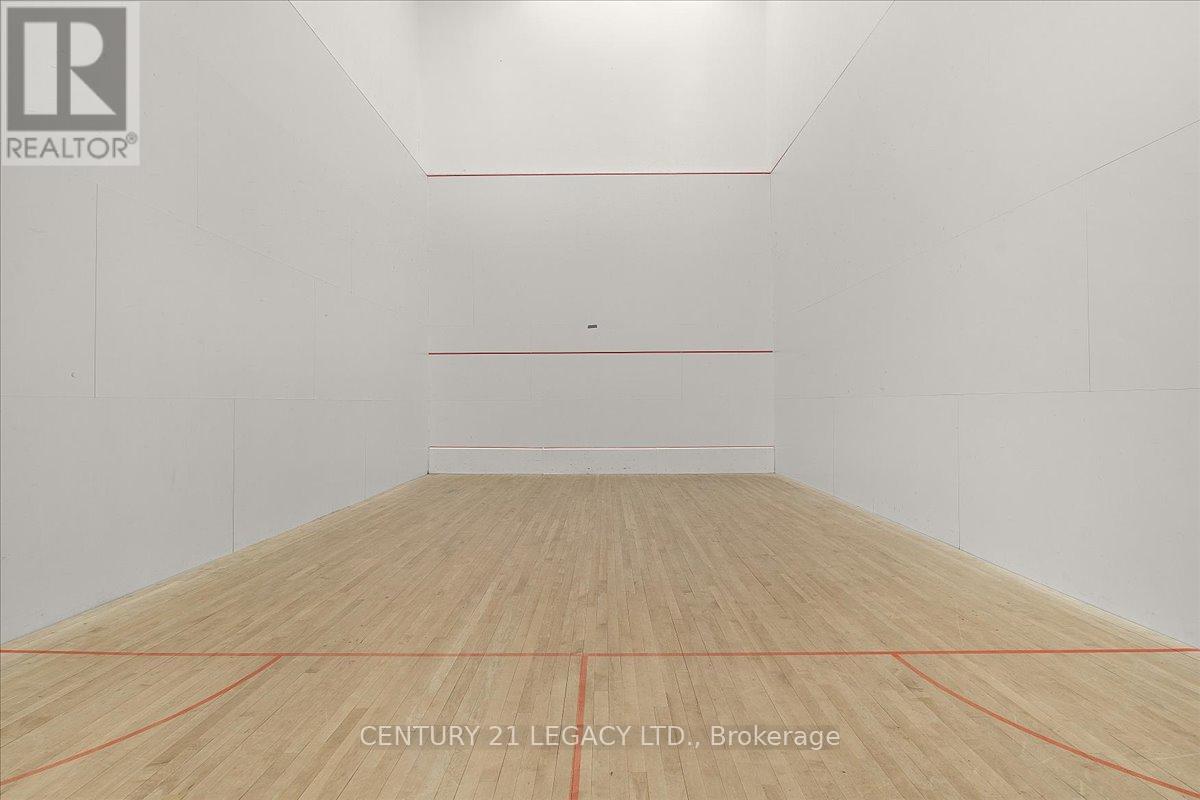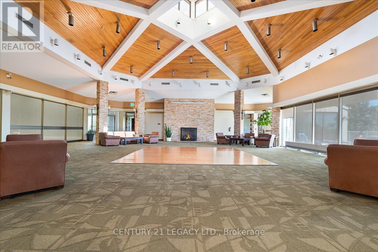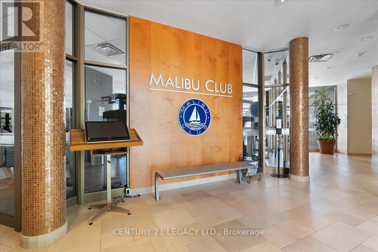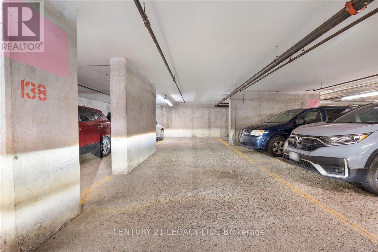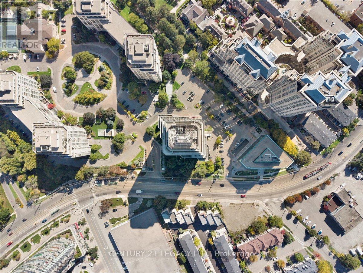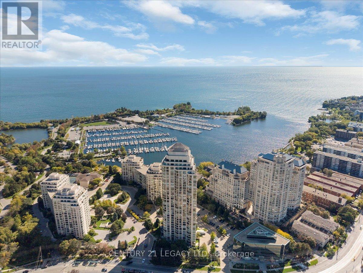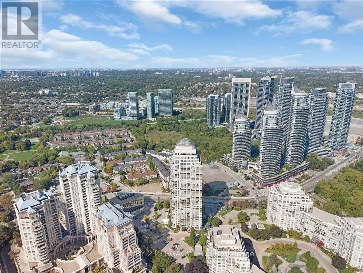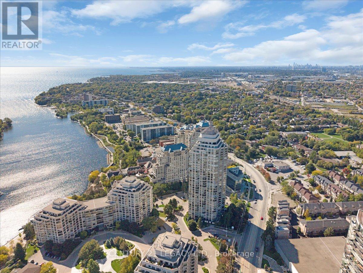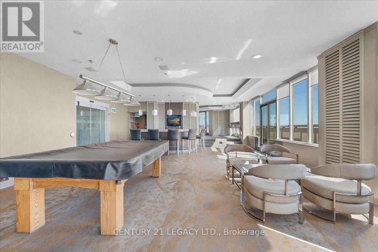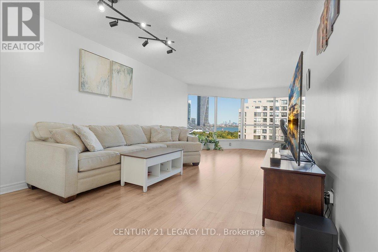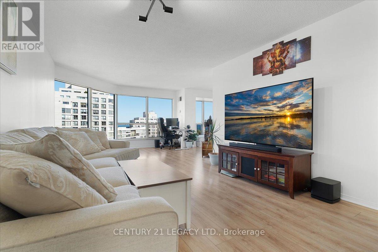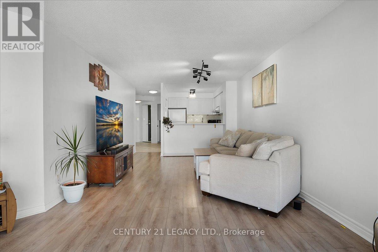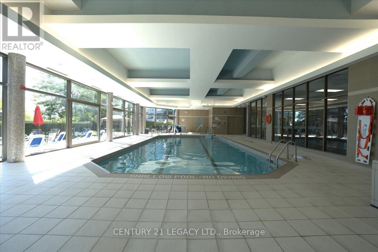1207 - 2269 Lakeshore Boulevard W Toronto, Ontario M8V 3X6
$729,999Maintenance, Heat, Electricity, Water, Common Area Maintenance, Insurance, Parking
$946.16 Monthly
Maintenance, Heat, Electricity, Water, Common Area Maintenance, Insurance, Parking
$946.16 MonthlyIt's not Just a over 900 Sq feet Condominium, it's a community With World Class Amenities like Fitness Facilities, Tennis/ Squash, Swimming pool, Party Hall, BBQ Place, Library. Panoramic Views from the unit. Overlooking The Lake & City In Fantastic Marina Del Ray Community. Just Steps To Marinas, Path And Trails And Only 10 Minutes To Downtown. Amazing view from Penthouse on 34th floor(common element) Open Concept Living/Dining Area With Wall To Wall Windows Allowing For An Abundance Of Natural Light. Renovated Kitchen with Brand new Quartz Counter Top., New push & close cabinet doors. Large Bedroom With A Double Closet And French Doors Leading To The Den which can be used for kids bedroom or office. Condo Fees Includes All Your Utilities , basic internet ,basic cable & ,2 Car parking (Tandem) (id:50886)
Property Details
| MLS® Number | W12483581 |
| Property Type | Single Family |
| Neigbourhood | Mimico-Queensway |
| Community Name | Mimico |
| Community Features | Pets Allowed With Restrictions |
| Features | Level Lot |
| Parking Space Total | 2 |
| View Type | Lake View |
Building
| Bathroom Total | 2 |
| Bedrooms Above Ground | 1 |
| Bedrooms Below Ground | 1 |
| Bedrooms Total | 2 |
| Appliances | Dishwasher, Dryer, Stove, Washer, Refrigerator |
| Basement Type | None |
| Cooling Type | Central Air Conditioning |
| Exterior Finish | Brick |
| Flooring Type | Laminate, Vinyl, Tile |
| Half Bath Total | 1 |
| Heating Fuel | Natural Gas |
| Heating Type | Forced Air |
| Size Interior | 900 - 999 Ft2 |
| Type | Apartment |
Parking
| Underground | |
| Garage |
Land
| Acreage | No |
Rooms
| Level | Type | Length | Width | Dimensions |
|---|---|---|---|---|
| Flat | Living Room | 7.64 m | 3.37 m | 7.64 m x 3.37 m |
| Flat | Dining Room | 7.64 m | 3.37 m | 7.64 m x 3.37 m |
| Flat | Primary Bedroom | 3.99 m | 3.38 m | 3.99 m x 3.38 m |
| Flat | Den | 2.75 m | 2.45 m | 2.75 m x 2.45 m |
| Flat | Kitchen | 2.63 m | 2.76 m | 2.63 m x 2.76 m |
| Flat | Foyer | 3.08 m | 1.25 m | 3.08 m x 1.25 m |
| Flat | Laundry Room | 1.28 m | 2.1 m | 1.28 m x 2.1 m |
https://www.realtor.ca/real-estate/29035505/1207-2269-lakeshore-boulevard-w-toronto-mimico-mimico
Contact Us
Contact us for more information
Kalpesh Shukla
Broker
6625 Tomken Rd Unit 2
Mississauga, Ontario L5T 2C2
(905) 672-2200
(905) 672-2201

