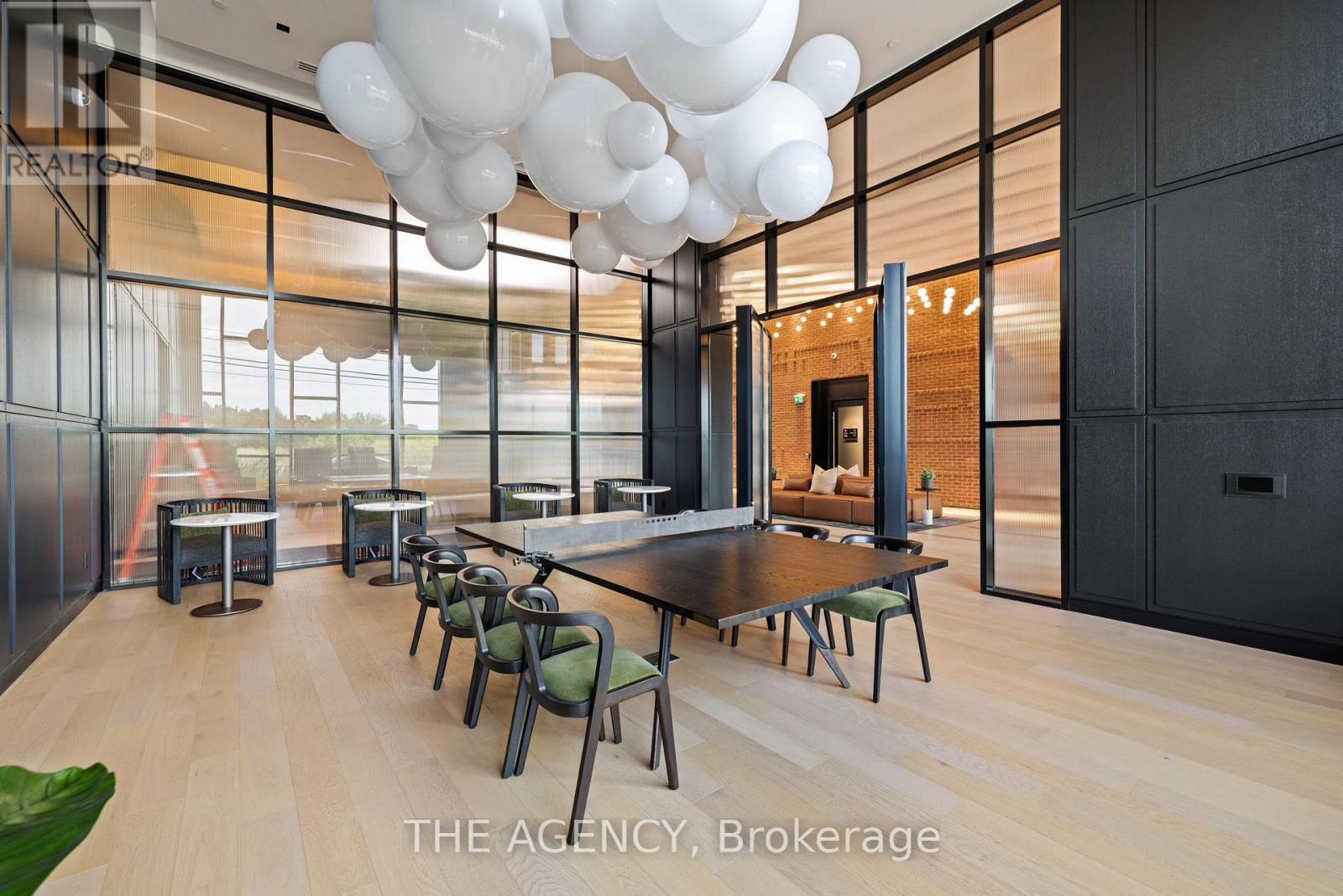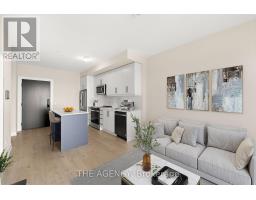1207 - 3220 William Coltson Avenue Oakville, Ontario L6H 7X9
$545,000Maintenance, Heat, Common Area Maintenance, Parking, Insurance
$468.71 Monthly
Maintenance, Heat, Common Area Maintenance, Parking, Insurance
$468.71 MonthlyStep into this brand-new, award-winning Branthaven Condo that redefines upscale living. With striking architectural design and premium finishes, this 1-bedroom, 1-bathroom unit offers a bright, airy atmosphere, spanning 565 sq ft with 9-ft smooth ceilings and an oversized 95 sq ft balcony boasting unobstructed views of lush green spaces and golden sunsets. Full-size stainless steel appliances, including a fridge with a water/ice dispenser, sleek slide-in glass-top stove, dishwasher, and microwave hood range. Designer touches include a quartz countertop, under-mount sink, upgraded herringbone tile backsplash, and a kitchen island with electrical perfect for entertaining! Spa-like upgrades with premium flooring and a fully glass-enclosed shower for ultimate relaxation. Wide plank laminate flooring, elegant high baseboards, and stylish solid wood panel doors with upgraded black lever handles. Move-in ready with custom window coverings, a spacious walk-in closet, and a full-size stacking front-load washer and dryer. This show-stopping building offers soaring spaces and stunning amenities. From your balcony or within the unit, take in breathtaking sunsets that elevate your lifestyle to new heights. This is more than a home its an experience. Don't miss your chance to embrace a new level of luxury! (id:50886)
Property Details
| MLS® Number | W10421534 |
| Property Type | Single Family |
| Community Name | Rural Oakville |
| AmenitiesNearBy | Public Transit, Place Of Worship, Schools, Park |
| CommunityFeatures | Pet Restrictions |
| Features | Wooded Area, Conservation/green Belt, Balcony, Carpet Free, In Suite Laundry |
| ParkingSpaceTotal | 1 |
Building
| BathroomTotal | 1 |
| BedroomsAboveGround | 1 |
| BedroomsTotal | 1 |
| Amenities | Exercise Centre, Visitor Parking, Security/concierge, Party Room, Storage - Locker |
| CoolingType | Central Air Conditioning |
| ExteriorFinish | Brick |
| FireProtection | Alarm System, Smoke Detectors, Security Guard |
| FlooringType | Hardwood |
| HeatingFuel | Natural Gas |
| HeatingType | Forced Air |
| SizeInterior | 499.9955 - 598.9955 Sqft |
| Type | Apartment |
Parking
| Underground |
Land
| Acreage | No |
| LandAmenities | Public Transit, Place Of Worship, Schools, Park |
| LandscapeFeatures | Landscaped |
Rooms
| Level | Type | Length | Width | Dimensions |
|---|---|---|---|---|
| Flat | Kitchen | 3.84 m | 3.2 m | 3.84 m x 3.2 m |
| Flat | Living Room | 3.07 m | 3.38 m | 3.07 m x 3.38 m |
| Flat | Bedroom | 3.23 m | 3.04 m | 3.23 m x 3.04 m |
https://www.realtor.ca/real-estate/27644851/1207-3220-william-coltson-avenue-oakville-rural-oakville
Interested?
Contact us for more information
Carla Corsi
Broker
12991 Keele Street
King City, Ontario L7B 1G2

















