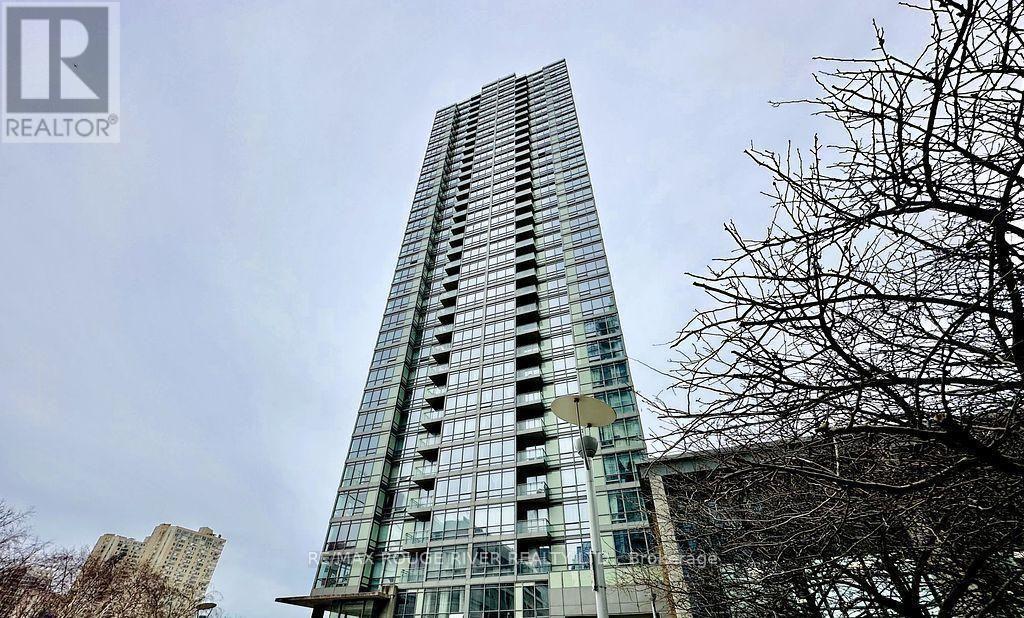1207 - 5 Mariner Terrace Toronto, Ontario M5V 3V6
$2,750 Monthly
Your New Home with THE View | Spacious Open Concept and Functional Layout with One Bedroom + One Den | Laminate Throughout | Floor To Ceiling Windows Which Adds So Much Value To Day-To-Day Living with Tons Of Natural Light | You Also Have An Open Balcony | Amazing Views Of Lake Ontario and The Rogers Centre | Den Is The Perfect Space To Use As Your Home Office | Den Can Also Be Used As A Room For Your Kid, A Play Room - Lots Of Space To Even Have Dual Use For It | If The Condo Itself Does Not Win You Over, The Amenities and Location Definitely Will | You Will Have Access To A 30,000 Sq Ft Club Which Features Squash Courts, Tennis, Basketball, Bowling, Indoor Pool, Gym/ Fitness | Minutes To Downtown, Rogers Centre, Restaurants, TTC, The Waterfront, QEW, Groceries, Cafe's, and Entertainment. (id:50886)
Property Details
| MLS® Number | C12177793 |
| Property Type | Single Family |
| Community Name | Waterfront Communities C1 |
| Amenities Near By | Beach, Hospital, Park, Public Transit |
| Community Features | Pet Restrictions, Community Centre |
| Features | Balcony, Carpet Free |
| Parking Space Total | 1 |
| Pool Type | Indoor Pool |
| Structure | Tennis Court |
Building
| Bathroom Total | 1 |
| Bedrooms Above Ground | 1 |
| Bedrooms Below Ground | 1 |
| Bedrooms Total | 2 |
| Amenities | Exercise Centre, Party Room, Visitor Parking, Security/concierge |
| Appliances | Dishwasher, Dryer, Stove, Washer, Refrigerator |
| Cooling Type | Central Air Conditioning |
| Exterior Finish | Concrete |
| Flooring Type | Laminate |
| Heating Fuel | Natural Gas |
| Heating Type | Forced Air |
| Size Interior | 600 - 699 Ft2 |
| Type | Apartment |
Parking
| Underground | |
| Garage |
Land
| Acreage | No |
| Land Amenities | Beach, Hospital, Park, Public Transit |
| Surface Water | Lake/pond |
Rooms
| Level | Type | Length | Width | Dimensions |
|---|---|---|---|---|
| Main Level | Living Room | 5.65 m | 3.45 m | 5.65 m x 3.45 m |
| Main Level | Dining Room | 5.65 m | 3.45 m | 5.65 m x 3.45 m |
| Main Level | Kitchen | 2.59 m | 2.44 m | 2.59 m x 2.44 m |
| Main Level | Primary Bedroom | 3.45 m | 2.99 m | 3.45 m x 2.99 m |
| Main Level | Den | 2.45 m | 1.99 m | 2.45 m x 1.99 m |
Contact Us
Contact us for more information
Hussein Kabani
Broker
www.getkabani.com/
www.facebook.com/GetKabani/
6758 Kingston Road, Unit 1
Toronto, Ontario M1B 1G8
(416) 286-3993
(416) 286-3348
www.remaxrougeriver.com/



























