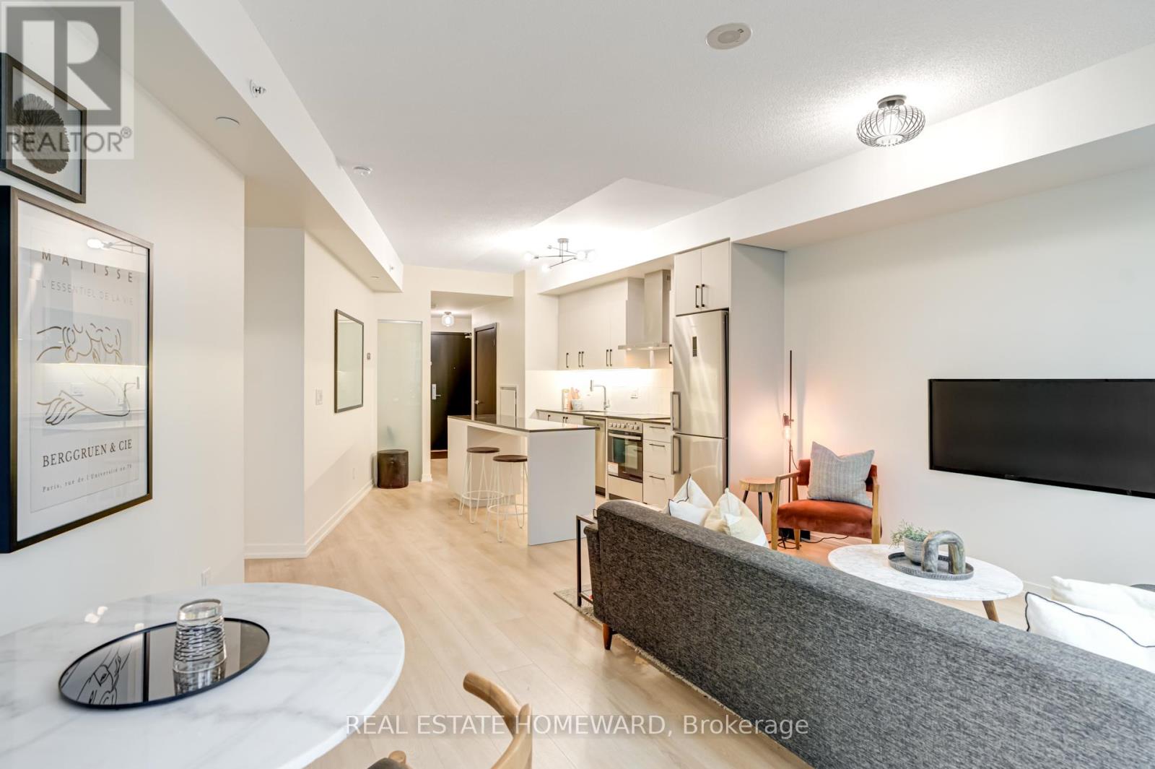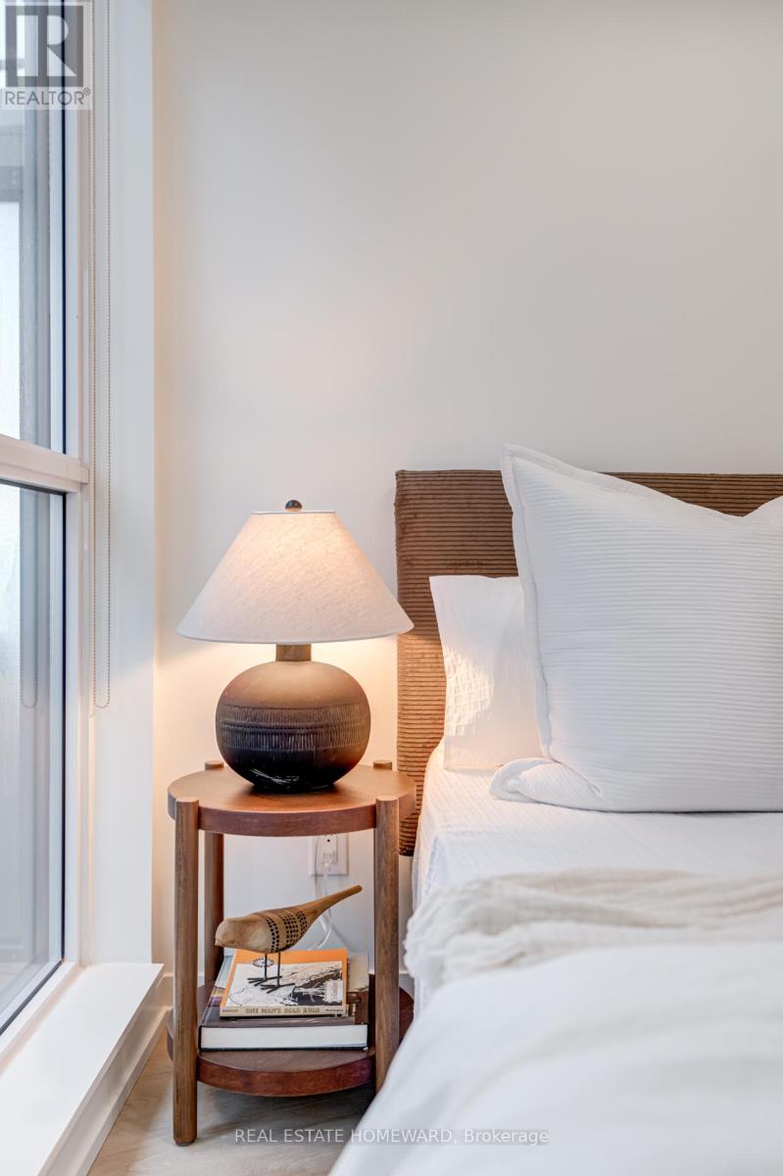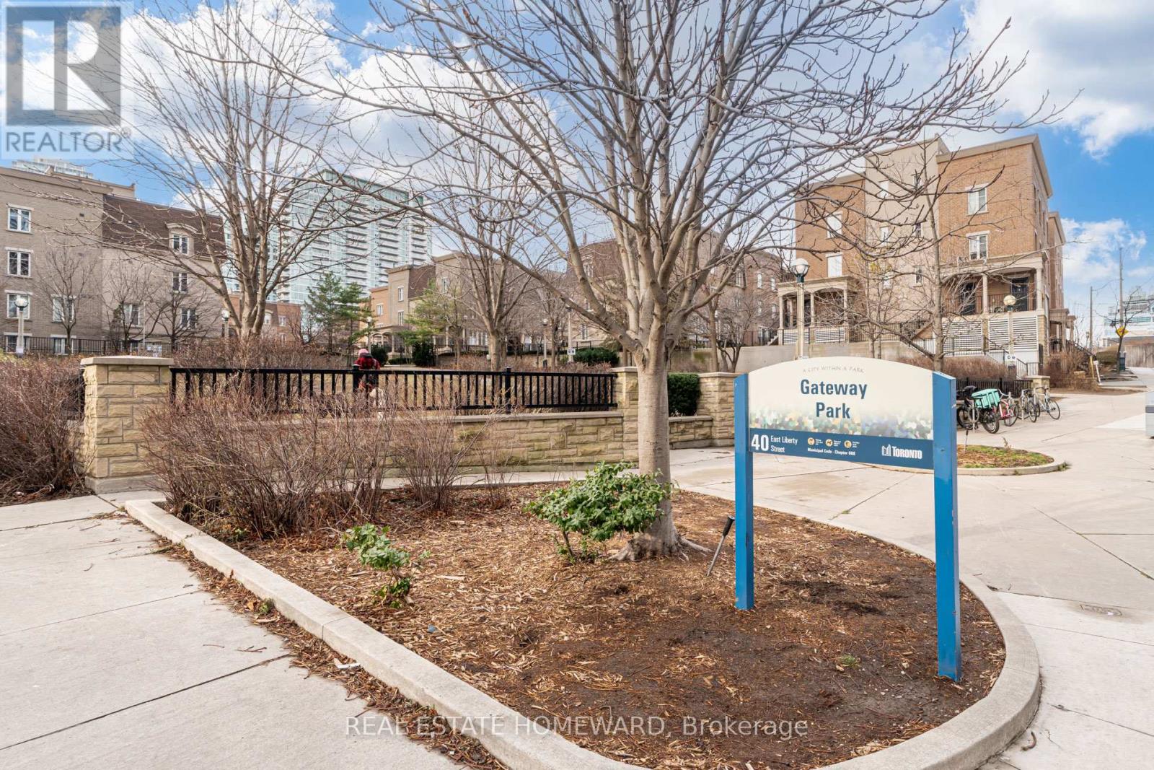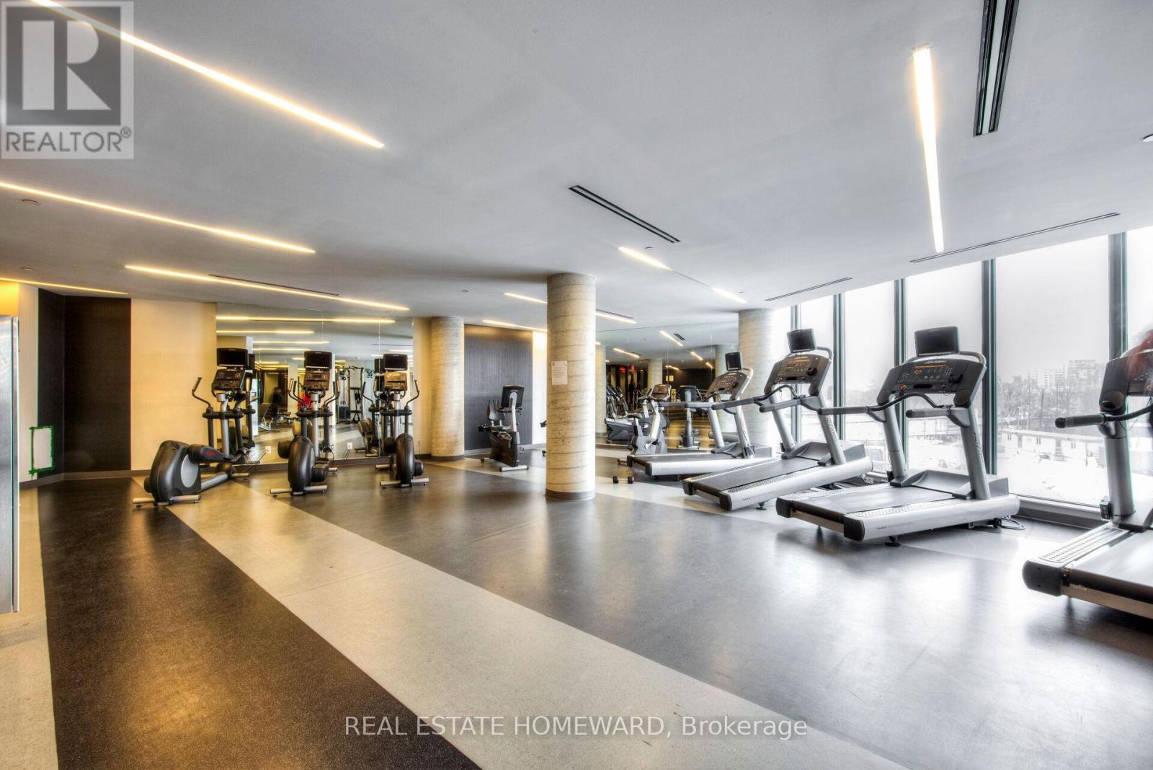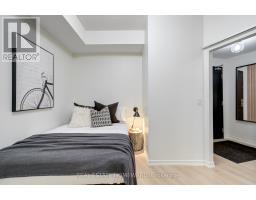1207 - 51 East Liberty Street Toronto, Ontario M6K 3P8
$745,000Maintenance, Heat, Water, Common Area Maintenance, Insurance, Parking
$530.67 Monthly
Maintenance, Heat, Water, Common Area Maintenance, Insurance, Parking
$530.67 MonthlyLiberty Central / Generous space meets modern design. This bright and airy suite features ideal east and south exposures, offering stunning lake views from a large private balcony. The open floor plan allows for flexible living whether you're arranging furniture, creating a home office, or setting up a dining area, there's plenty of room to make this space your own. The kitchen is a standout, complete with a striking island that comfortably seats four, perfect for entertaining. Gorgeous granite countertops, ample cabinetry, and full-sized appliances make it both functional and stylish. This suite has been freshly painted and with newer flooring throughout, and boasts custom millwork with sleek fluted wood panels. There's built-in closet organizer's and wardrobes for maximum storage, along with quality roller blinds for added convenience and privacy. Additional storage space is provided with a hallway closet. [ 751sqft + 146 Outdoor ] This suite also comes with a parking space and a locker ------ A terrific mid rise building with a large contemporary lobby and pickup-drop off zone. First class amenities include 24h concierge, guest suites, library, party room, gym, yoga studio, steam rooms, outdoor pool, hot tub and bbq's. *** Each tower has 4 elevators! *** Ample visitor parking. Friendly neighbours, its a nice quiet building with a real sense of community - You'll love living here! **** EXTRAS **** Walk to brunch, cute shops, many fitness & wellness studio's nearby. Starbucks. Plenty of patios & pubs - this neighbourhood has it all. Streetcar to Union or Walk to Exhibition GO. Stanley Park, Coronation Park and Waterfront Trail. (id:50886)
Open House
This property has open houses!
2:00 pm
Ends at:4:00 pm
2:00 pm
Ends at:4:00 pm
Property Details
| MLS® Number | C11923827 |
| Property Type | Single Family |
| Community Name | Niagara |
| CommunityFeatures | Pet Restrictions |
| Features | Balcony, Carpet Free, In Suite Laundry |
| ParkingSpaceTotal | 1 |
| PoolType | Outdoor Pool |
Building
| BathroomTotal | 2 |
| BedroomsAboveGround | 2 |
| BedroomsTotal | 2 |
| Amenities | Security/concierge, Exercise Centre, Party Room, Storage - Locker |
| Appliances | Blinds, Dishwasher, Dryer, Microwave, Oven, Refrigerator, Washer |
| CoolingType | Central Air Conditioning |
| ExteriorFinish | Concrete |
| FlooringType | Laminate |
| HalfBathTotal | 1 |
| HeatingFuel | Natural Gas |
| HeatingType | Heat Pump |
| SizeInterior | 699.9943 - 798.9932 Sqft |
| Type | Apartment |
Parking
| Underground |
Land
| Acreage | No |
Rooms
| Level | Type | Length | Width | Dimensions |
|---|---|---|---|---|
| Flat | Living Room | 7.19 m | 4.5 m | 7.19 m x 4.5 m |
| Flat | Kitchen | 7.19 m | 4.5 m | 7.19 m x 4.5 m |
| Flat | Primary Bedroom | 3.05 m | 2.74 m | 3.05 m x 2.74 m |
| Flat | Bedroom 2 | 2.44 m | 3.35 m | 2.44 m x 3.35 m |
https://www.realtor.ca/real-estate/27803146/1207-51-east-liberty-street-toronto-niagara-niagara
Interested?
Contact us for more information
Socrates Apallas
Broker
507 King St East
Toronto, Ontario M5A 1M3










